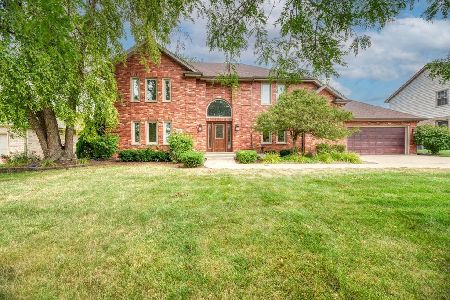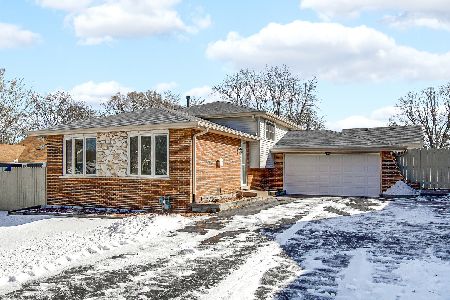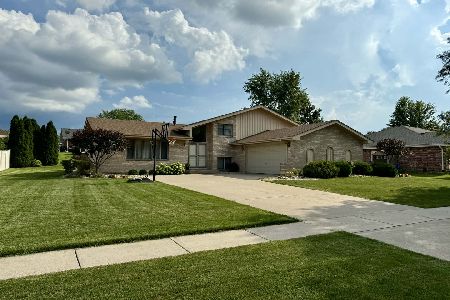18724 Leila Drive, Mokena, Illinois 60448
$345,000
|
Sold
|
|
| Status: | Closed |
| Sqft: | 1,710 |
| Cost/Sqft: | $211 |
| Beds: | 3 |
| Baths: | 2 |
| Year Built: | 1971 |
| Property Taxes: | $7,141 |
| Days On Market: | 872 |
| Lot Size: | 0,00 |
Description
SPECTACULAR ALL BRICK RANCH in PRIME MOKENA Location! Great OPPORTUNITY to own this SOLID, WELL Built and Meticulously Maintained 3 Bedroom, 2 Bath home! Light, Bright, Spacious and Cozy all at the same time!! Fantastic layout for comfortable ONE-LEVEL living and entertaining! Newer countertops in the FABULOUS eat-in KITCHEN that boasts tons of cabinets and storage, Recently updated Full Bath, Main bedroom with FULL BATH and closets galore! MASSIVE YARD with a LARGE DECK, 2 Storage sheds and so many possibilities!! Gas starter wood burning fireplace. LOW TAXES!! Newly resurfaced driveway in 2023!!
Property Specifics
| Single Family | |
| — | |
| — | |
| 1971 | |
| — | |
| — | |
| No | |
| — |
| Will | |
| — | |
| — / Not Applicable | |
| — | |
| — | |
| — | |
| 11897760 | |
| 1909063030110000 |
Nearby Schools
| NAME: | DISTRICT: | DISTANCE: | |
|---|---|---|---|
|
High School
Lincoln-way Central High School |
210 | Not in DB | |
Property History
| DATE: | EVENT: | PRICE: | SOURCE: |
|---|---|---|---|
| 4 Dec, 2023 | Sold | $345,000 | MRED MLS |
| 31 Oct, 2023 | Under contract | $360,000 | MRED MLS |
| — | Last price change | $375,000 | MRED MLS |
| 9 Oct, 2023 | Listed for sale | $375,000 | MRED MLS |

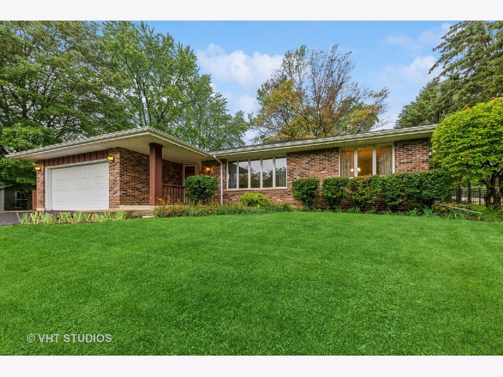
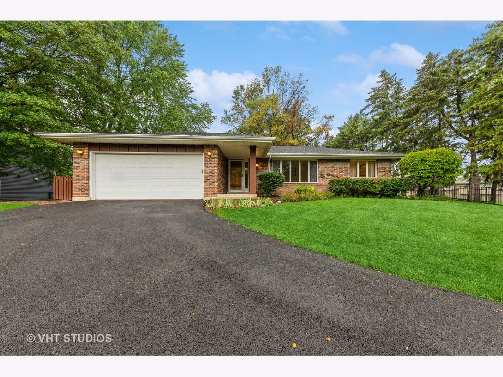
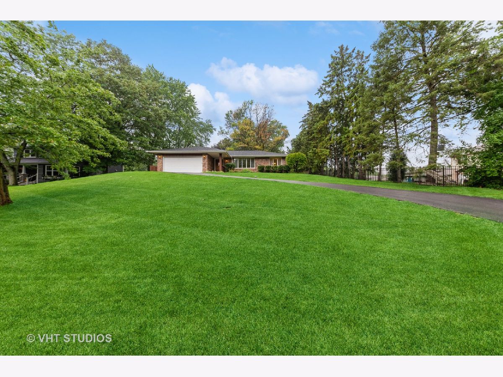
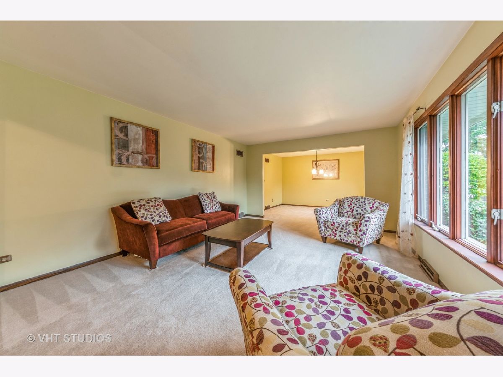
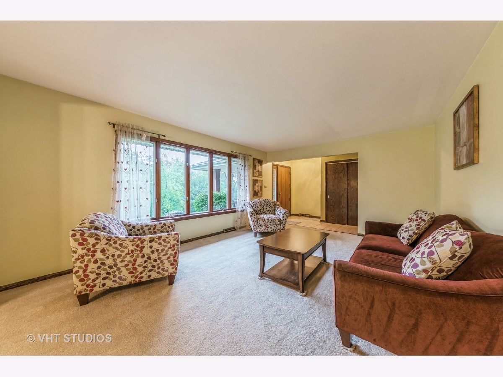
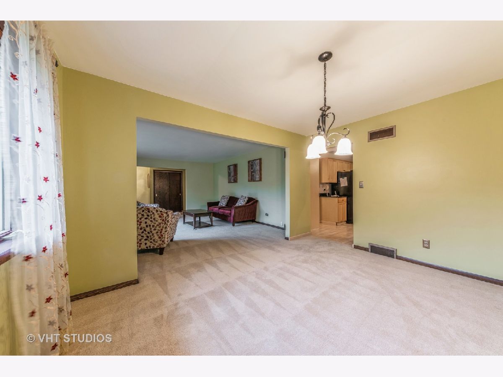
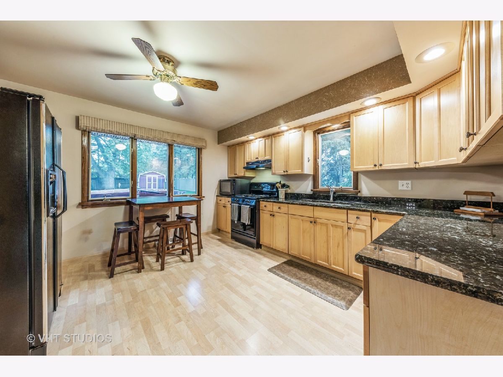
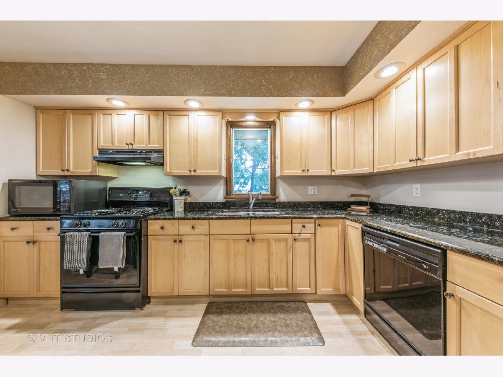
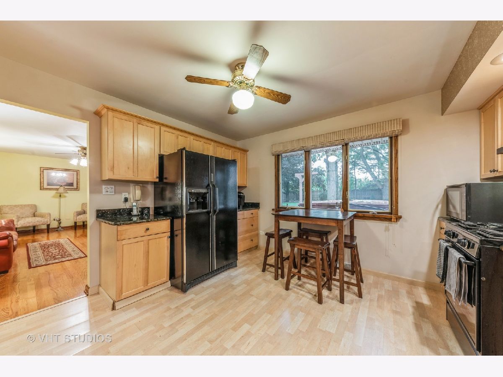
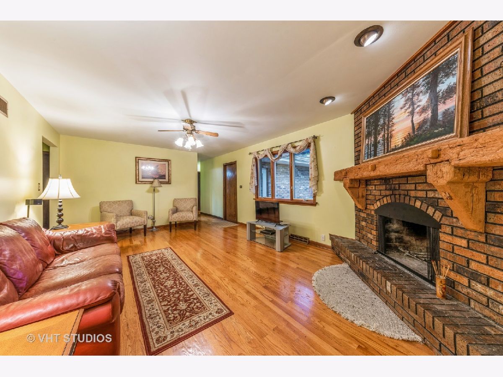
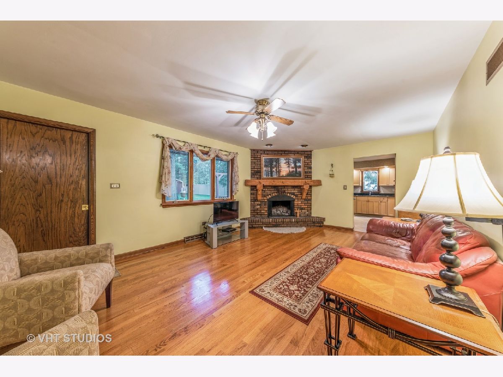
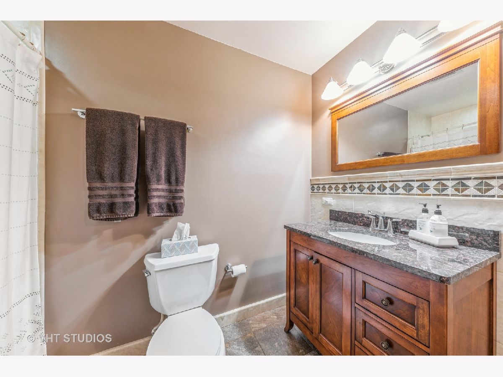
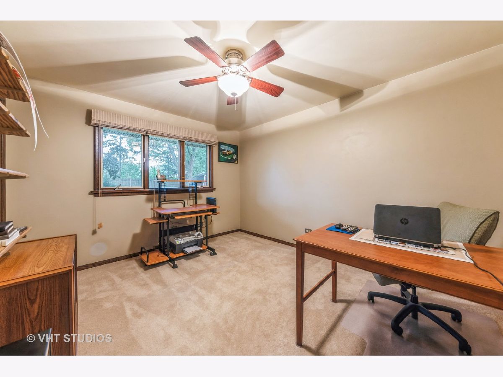
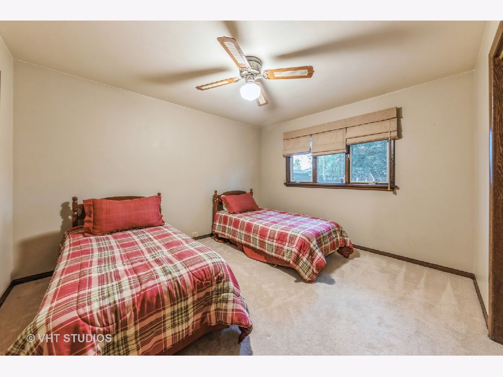
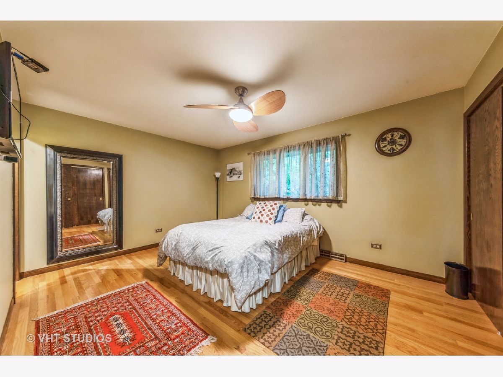
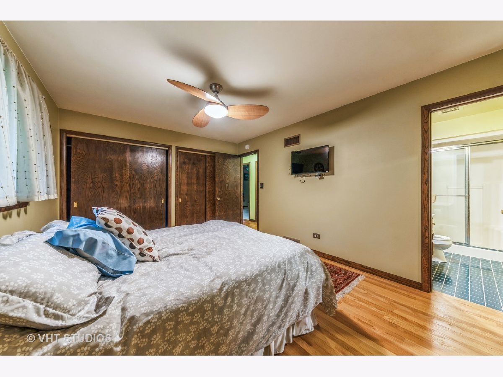
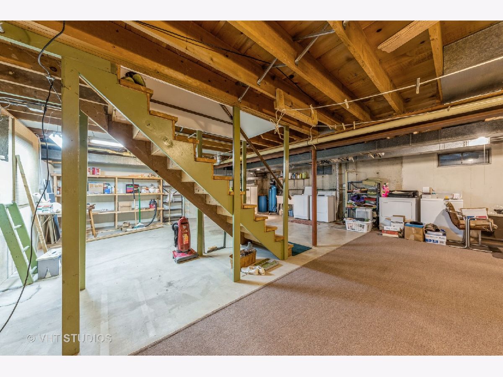
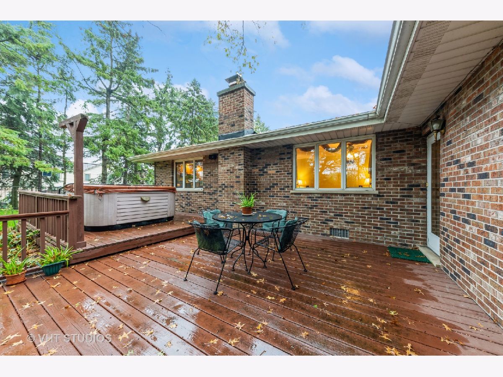
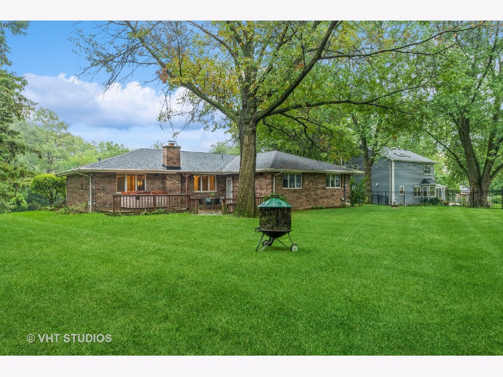
Room Specifics
Total Bedrooms: 3
Bedrooms Above Ground: 3
Bedrooms Below Ground: 0
Dimensions: —
Floor Type: —
Dimensions: —
Floor Type: —
Full Bathrooms: 2
Bathroom Amenities: —
Bathroom in Basement: 0
Rooms: —
Basement Description: Unfinished
Other Specifics
| 2 | |
| — | |
| Asphalt | |
| — | |
| — | |
| 104 X 187 X 103 X 182 | |
| — | |
| — | |
| — | |
| — | |
| Not in DB | |
| — | |
| — | |
| — | |
| — |
Tax History
| Year | Property Taxes |
|---|---|
| 2023 | $7,141 |
Contact Agent
Nearby Similar Homes
Nearby Sold Comparables
Contact Agent
Listing Provided By
Baird & Warner

