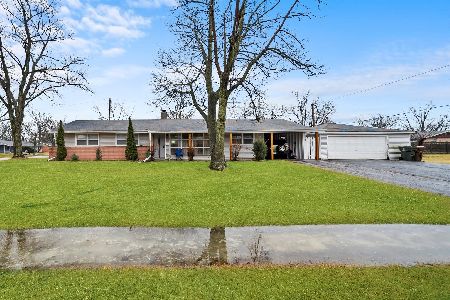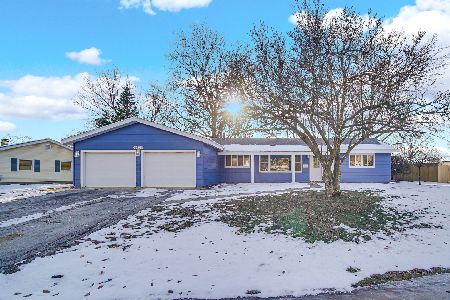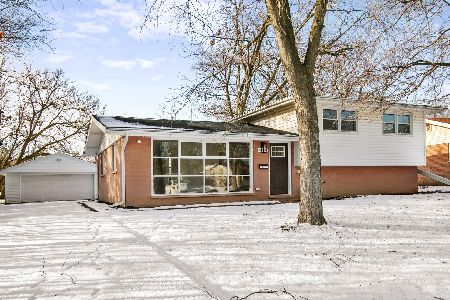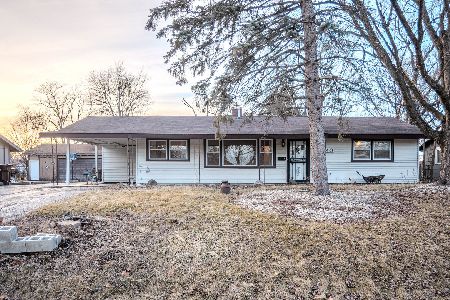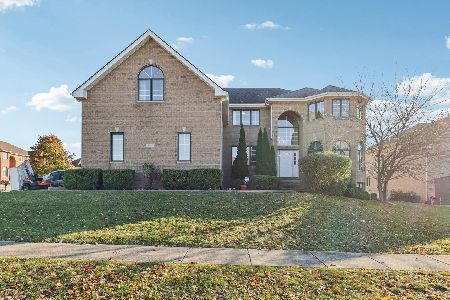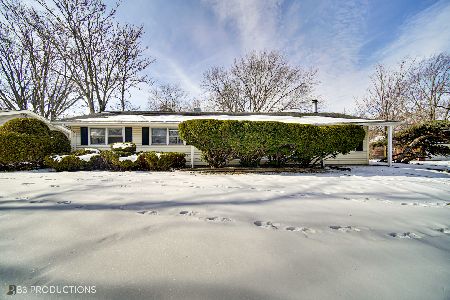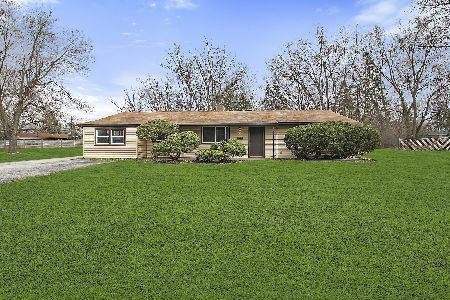18730 Loretto Lane, Country Club Hills, Illinois 60478
$155,000
|
Sold
|
|
| Status: | Closed |
| Sqft: | 1,200 |
| Cost/Sqft: | $104 |
| Beds: | 3 |
| Baths: | 2 |
| Year Built: | 1958 |
| Property Taxes: | $4,376 |
| Days On Market: | 629 |
| Lot Size: | 0,50 |
Description
HIGHEST AND BEST OFFERS BY MONDAY JUNE 10 7pm!!! Welcome home! This charming ranch-style home boasts 3 bedrooms, 1.5 bathrooms, and rests on nearly half an acre of land. Step inside to discover a spacious living room, ideal for hosting gatherings with loved ones. The kitchen is fully equipped with ample cabinetry and grants access to the backyard through a sleek glass sliding door. Each bedroom offers generous closet space, and main floor laundry adds convenience. Step outside to discover the fenced-in backyard, perfect for summer gatherings and barbecues on the deck or patio. The detached 2.5 car garage provides ample storage space, complemented by a convenient carport for your vehicle. Schedule your showing today!
Property Specifics
| Single Family | |
| — | |
| — | |
| 1958 | |
| — | |
| — | |
| No | |
| 0.5 |
| Cook | |
| Merrion | |
| 0 / Not Applicable | |
| — | |
| — | |
| — | |
| 12035902 | |
| 31033050140000 |
Nearby Schools
| NAME: | DISTRICT: | DISTANCE: | |
|---|---|---|---|
|
High School
Fine Arts And Communications Cam |
227 | Not in DB | |
Property History
| DATE: | EVENT: | PRICE: | SOURCE: |
|---|---|---|---|
| 26 Jul, 2024 | Sold | $155,000 | MRED MLS |
| 11 Jun, 2024 | Under contract | $125,000 | MRED MLS |
| 7 Jun, 2024 | Listed for sale | $125,000 | MRED MLS |
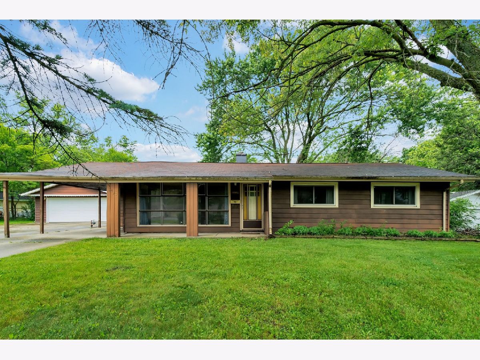
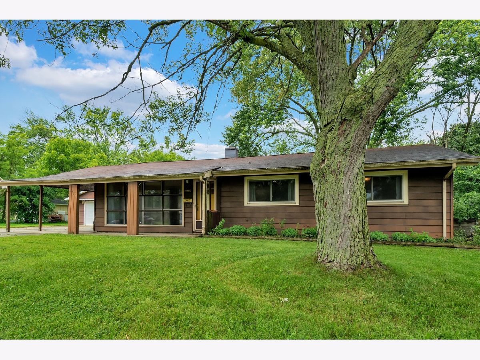
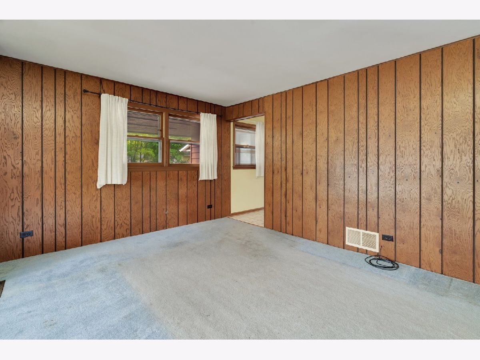
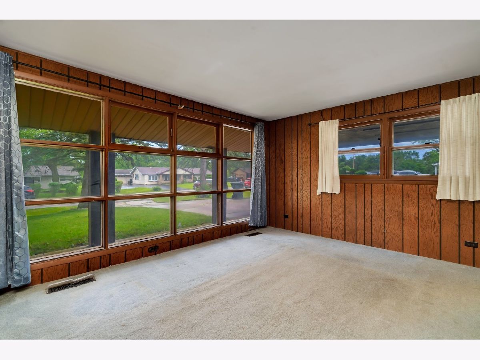
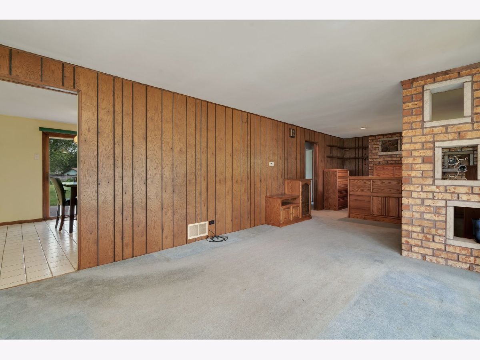
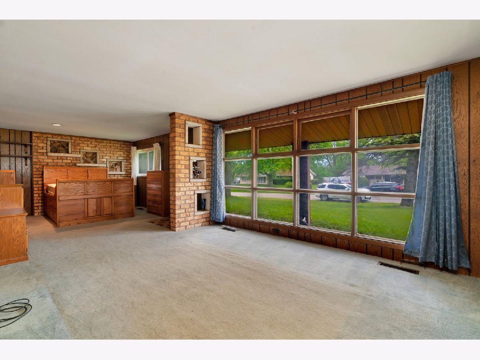
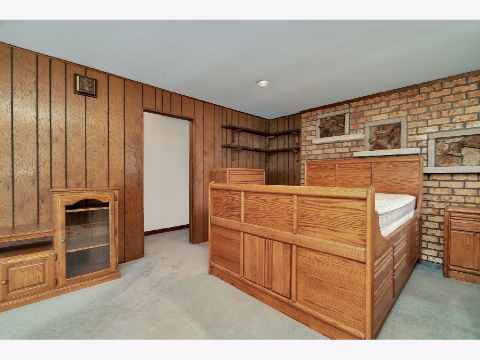
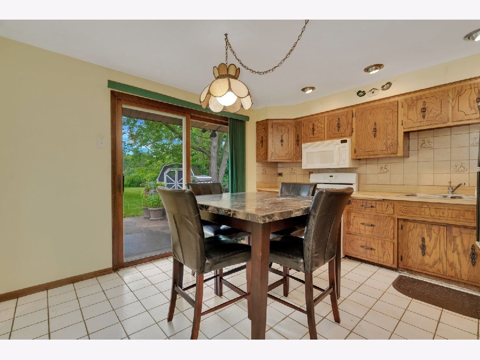
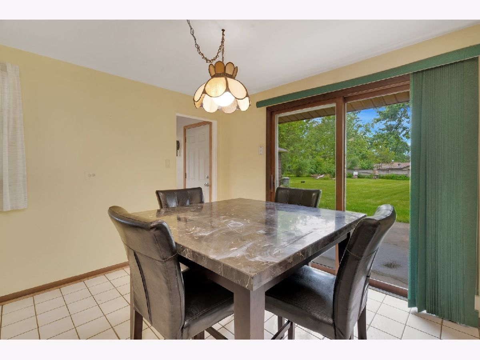
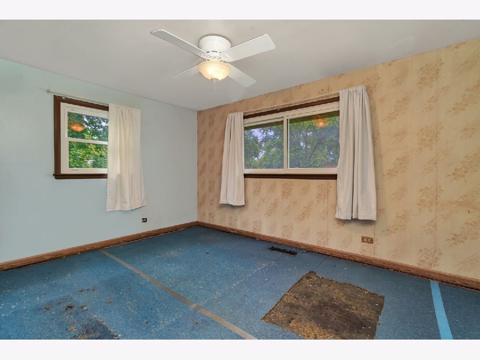
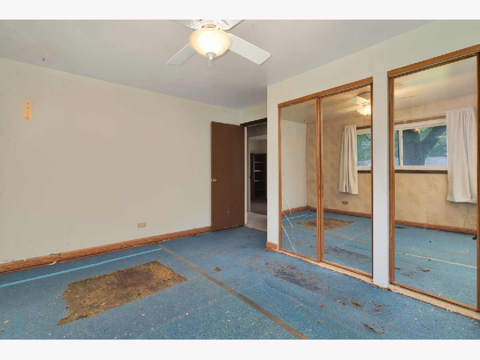
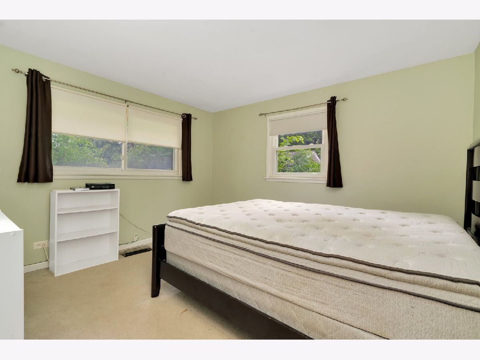
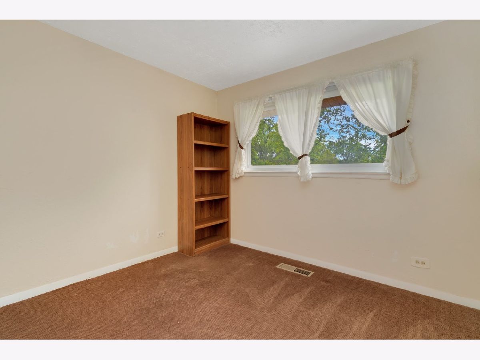
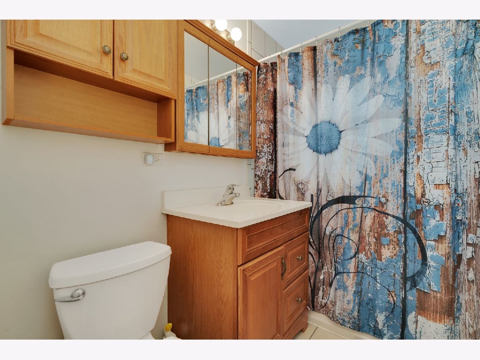
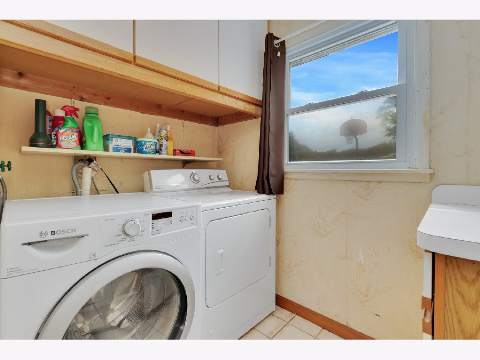
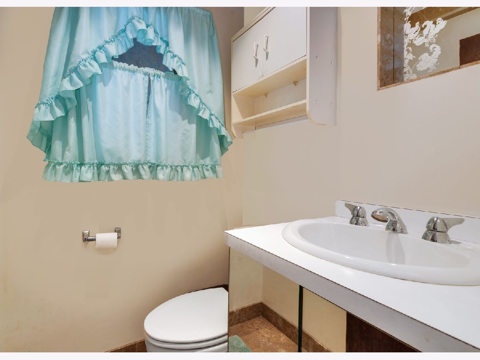
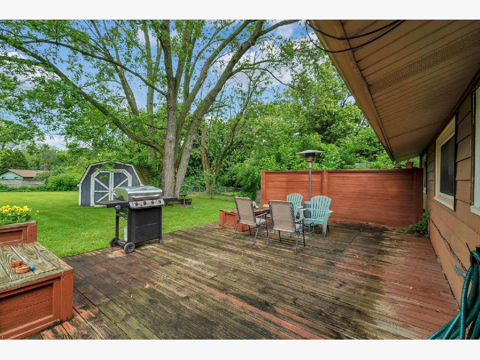
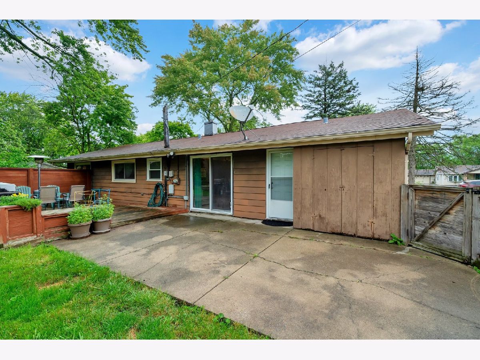
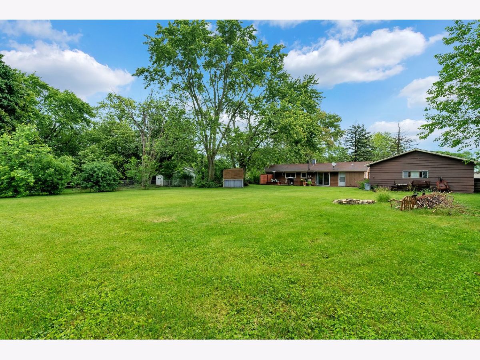
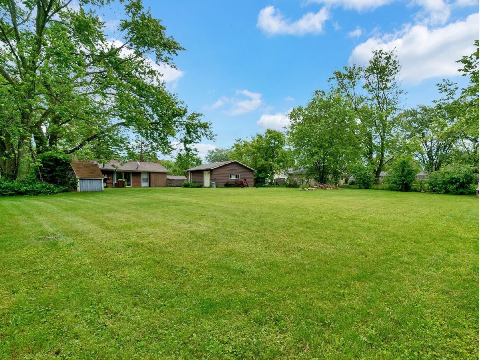
Room Specifics
Total Bedrooms: 3
Bedrooms Above Ground: 3
Bedrooms Below Ground: 0
Dimensions: —
Floor Type: —
Dimensions: —
Floor Type: —
Full Bathrooms: 2
Bathroom Amenities: —
Bathroom in Basement: 0
Rooms: —
Basement Description: Slab
Other Specifics
| 2.5 | |
| — | |
| Concrete | |
| — | |
| — | |
| 100X200X85.6X200 | |
| — | |
| — | |
| — | |
| — | |
| Not in DB | |
| — | |
| — | |
| — | |
| — |
Tax History
| Year | Property Taxes |
|---|---|
| 2024 | $4,376 |
Contact Agent
Nearby Similar Homes
Nearby Sold Comparables
Contact Agent
Listing Provided By
Crosstown Realtors, Inc.

