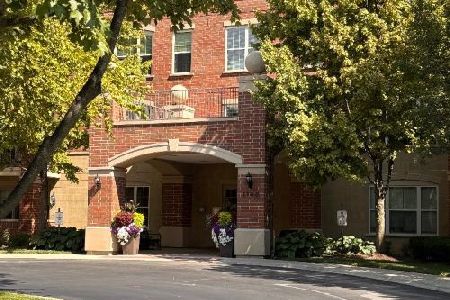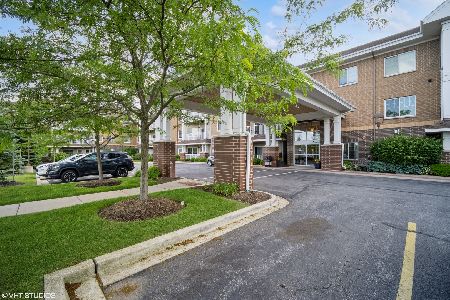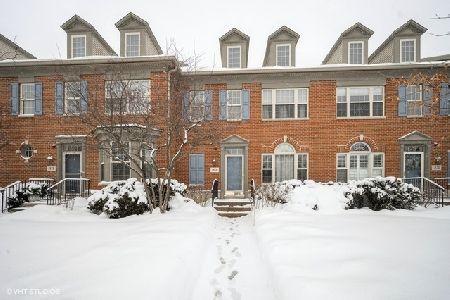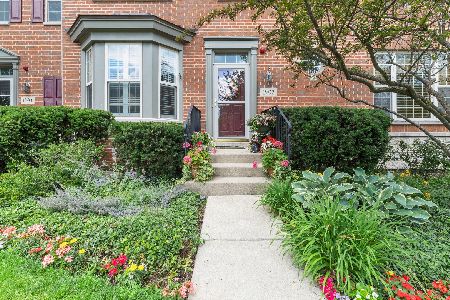1874 Aberdeen Drive, Glenview, Illinois 60026
$520,000
|
Sold
|
|
| Status: | Closed |
| Sqft: | 0 |
| Cost/Sqft: | — |
| Beds: | 3 |
| Baths: | 3 |
| Year Built: | 2000 |
| Property Taxes: | $8,482 |
| Days On Market: | 3013 |
| Lot Size: | 0,00 |
Description
Look no more this home has it all. This fully remodeled townhome in Heatherfield boasts an open floor plan with a contemporary design. As you walk in you'll step onto the brand new hardwood floors that extend throughout the entire home including all of the bedrooms! Large windows give the home plenty of natural light along with all new 4" recessed LED cans which brighten up every room. The kitchen features white shaker cabinets on the perimeter with gray cabinets in the island. Quartz counters extend all the way up for a full backsplash and surround a deep stainless steel sink. The master bedroom has full bathroom with double vanity, herringbone tile design and frameless shower door. Also a large walk in closet that's already built out just for you! This home also includes a full finished basement with a rec room and bonus bedroom or office, all with new plush carpeting. NEW HVAC system, private patio off the living room accessed through sliding glass doors & 2 car attached garage
Property Specifics
| Condos/Townhomes | |
| 2 | |
| — | |
| 2000 | |
| Full | |
| — | |
| No | |
| — |
| Cook | |
| — | |
| 261 / Monthly | |
| Parking,Insurance,Exterior Maintenance,Lawn Care,Scavenger,Snow Removal | |
| Lake Michigan | |
| Public Sewer | |
| 09780322 | |
| 04231020220000 |
Property History
| DATE: | EVENT: | PRICE: | SOURCE: |
|---|---|---|---|
| 11 Jan, 2018 | Sold | $520,000 | MRED MLS |
| 1 Dec, 2017 | Under contract | $559,000 | MRED MLS |
| — | Last price change | $575,000 | MRED MLS |
| 18 Oct, 2017 | Listed for sale | $575,000 | MRED MLS |
Room Specifics
Total Bedrooms: 4
Bedrooms Above Ground: 3
Bedrooms Below Ground: 1
Dimensions: —
Floor Type: Hardwood
Dimensions: —
Floor Type: Hardwood
Dimensions: —
Floor Type: Carpet
Full Bathrooms: 3
Bathroom Amenities: —
Bathroom in Basement: 0
Rooms: Storage,Recreation Room,Walk In Closet,Eating Area,Utility Room-Lower Level
Basement Description: Finished
Other Specifics
| 2 | |
| — | |
| — | |
| Patio | |
| — | |
| COMMON | |
| — | |
| Full | |
| Hardwood Floors, Storage | |
| Range, Microwave, Dishwasher, Refrigerator, Freezer, Washer, Dryer, Disposal, Stainless Steel Appliance(s) | |
| Not in DB | |
| — | |
| — | |
| — | |
| — |
Tax History
| Year | Property Taxes |
|---|---|
| 2018 | $8,482 |
Contact Agent
Nearby Similar Homes
Nearby Sold Comparables
Contact Agent
Listing Provided By
Main Street Real Estate Group











