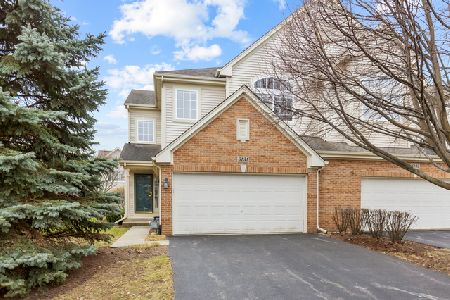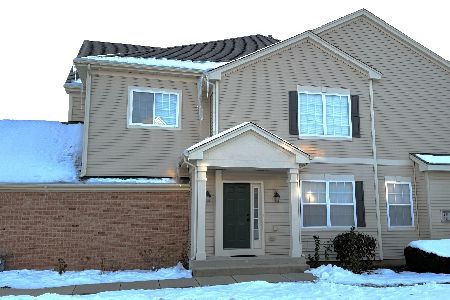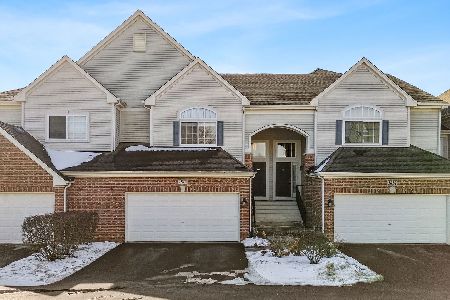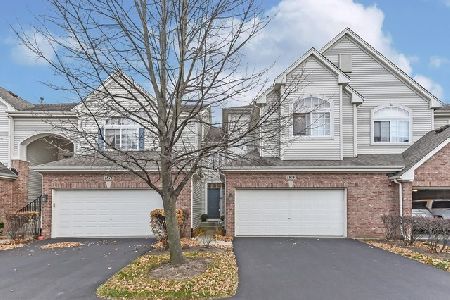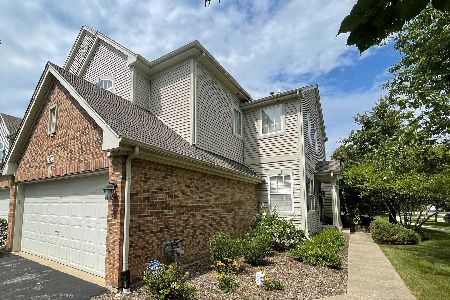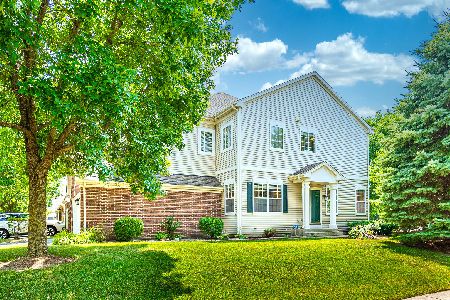1874 Maureen Drive, Hoffman Estates, Illinois 60192
$250,000
|
Sold
|
|
| Status: | Closed |
| Sqft: | 1,600 |
| Cost/Sqft: | $156 |
| Beds: | 3 |
| Baths: | 4 |
| Year Built: | 2004 |
| Property Taxes: | $5,817 |
| Days On Market: | 1912 |
| Lot Size: | 0,00 |
Description
Move-in ready multi-level townhome has vaulted ceilings & open floor plan. Hardwood floors on main level with a finished English basement w/full bath. Kitchen w/42"cherry cabinets opens to dining area w/sliders to spacious deck & landscaped view. Living room boasts gas fireplace at a flip of a switch. High ceilings in Master Suite w/luxury bath & walk-in closet. 3rd bedroom has ample closet space. Full Master Bath with separate shower, soaker tub and double sinks. Finished basement has plenty of space for entertaining or work from home area.
Property Specifics
| Condos/Townhomes | |
| 2 | |
| — | |
| 2004 | |
| Full,English | |
| CHESWICK | |
| No | |
| — |
| Cook | |
| Canterbury Fields | |
| 197 / Monthly | |
| Insurance,Exterior Maintenance,Lawn Care,Snow Removal | |
| Public | |
| Public Sewer | |
| 10937563 | |
| 06081110071158 |
Nearby Schools
| NAME: | DISTRICT: | DISTANCE: | |
|---|---|---|---|
|
Grade School
Lincoln Elementary School |
46 | — | |
|
Middle School
Larsen Middle School |
46 | Not in DB | |
|
High School
Elgin High School |
46 | Not in DB | |
Property History
| DATE: | EVENT: | PRICE: | SOURCE: |
|---|---|---|---|
| 21 Nov, 2014 | Sold | $215,000 | MRED MLS |
| 3 Oct, 2014 | Under contract | $226,500 | MRED MLS |
| — | Last price change | $229,900 | MRED MLS |
| 21 Aug, 2014 | Listed for sale | $234,900 | MRED MLS |
| 1 Feb, 2021 | Sold | $250,000 | MRED MLS |
| 7 Dec, 2020 | Under contract | $250,000 | MRED MLS |
| 3 Dec, 2020 | Listed for sale | $250,000 | MRED MLS |
| 15 Jan, 2025 | Under contract | $0 | MRED MLS |
| 27 Dec, 2024 | Listed for sale | $0 | MRED MLS |
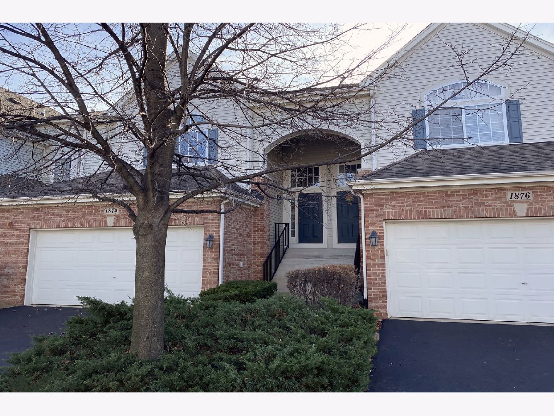



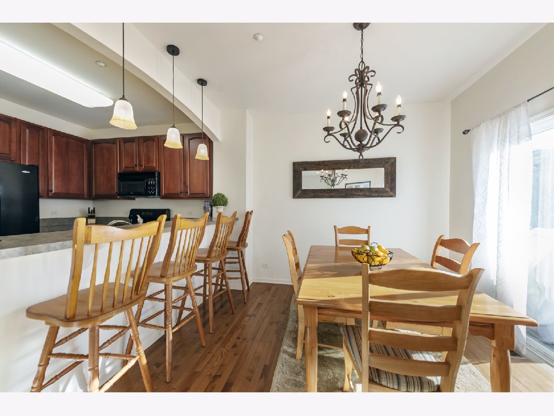
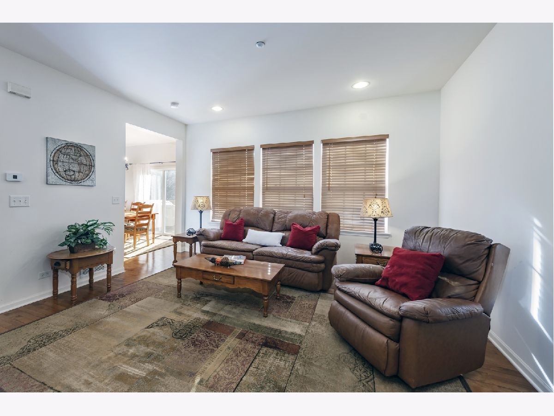
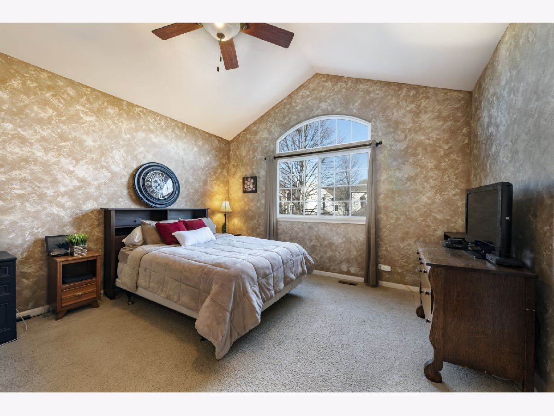
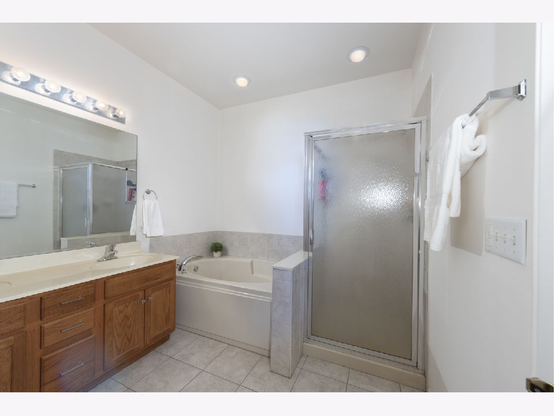
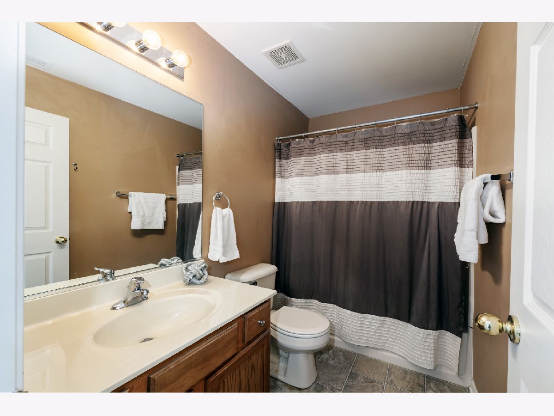
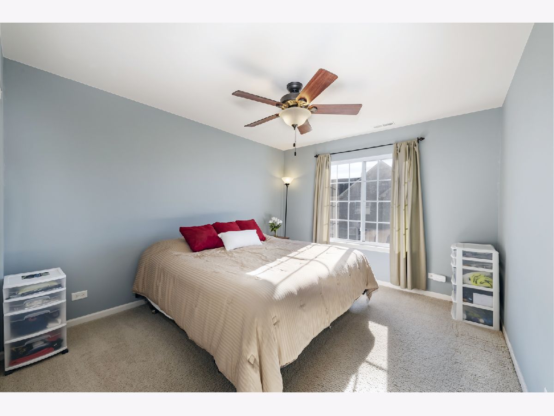
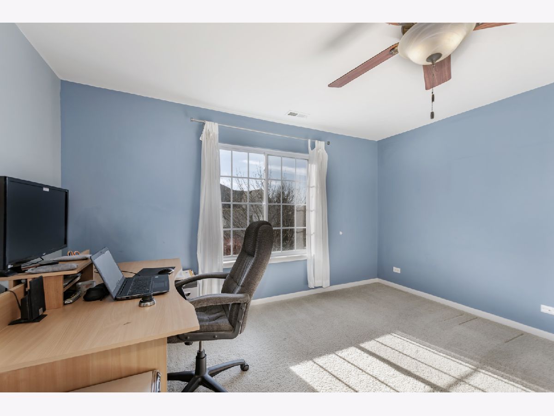
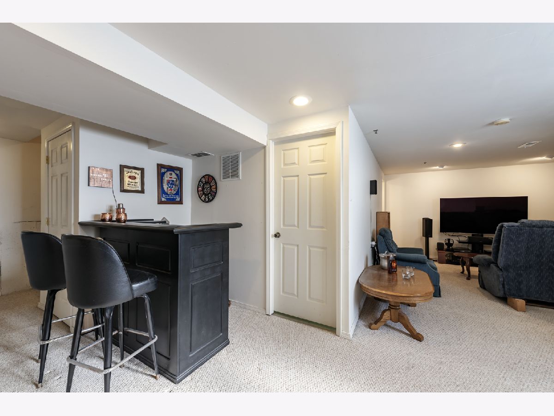

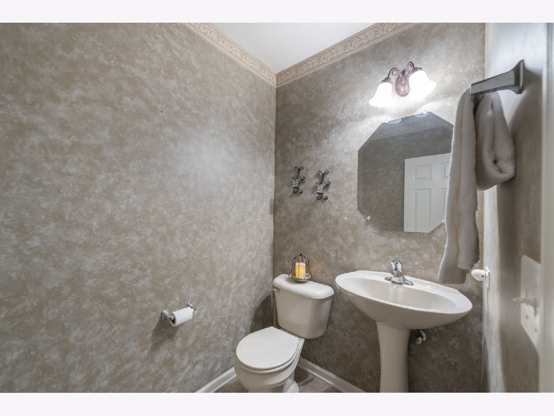
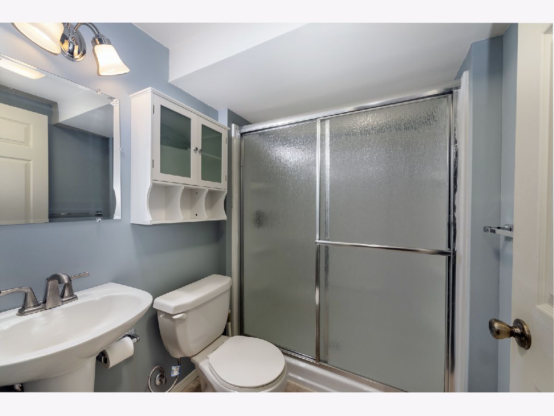
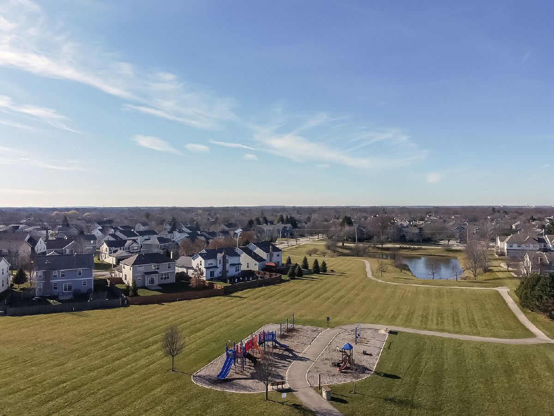
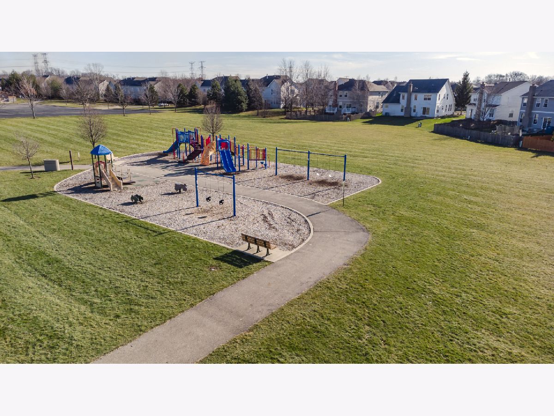
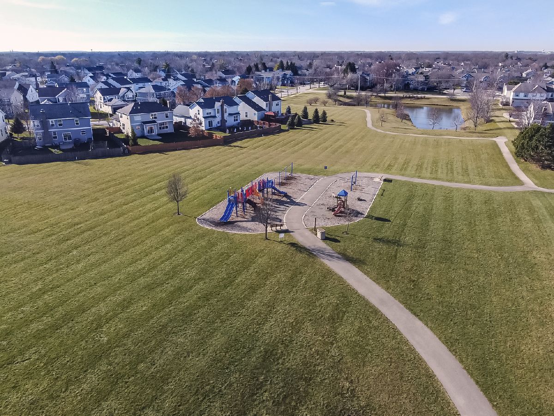
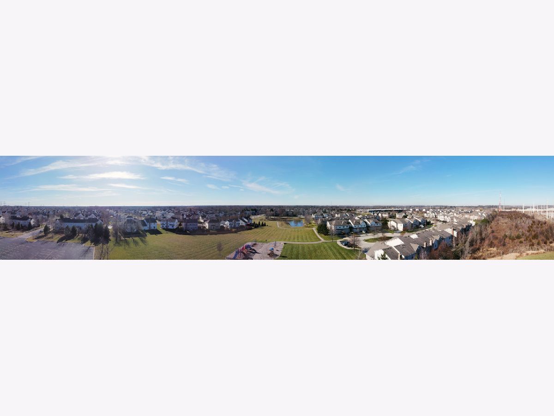
Room Specifics
Total Bedrooms: 3
Bedrooms Above Ground: 3
Bedrooms Below Ground: 0
Dimensions: —
Floor Type: Hardwood
Dimensions: —
Floor Type: Carpet
Full Bathrooms: 4
Bathroom Amenities: —
Bathroom in Basement: 1
Rooms: No additional rooms
Basement Description: Finished
Other Specifics
| 2 | |
| — | |
| Asphalt | |
| Deck | |
| None | |
| COMMON | |
| — | |
| Full | |
| Vaulted/Cathedral Ceilings, Bar-Dry, Hardwood Floors, Walk-In Closet(s), Open Floorplan, Some Carpeting, Some Wood Floors | |
| Range, Microwave, Dishwasher, Refrigerator, Washer, Dryer, Disposal | |
| Not in DB | |
| — | |
| — | |
| Park | |
| Attached Fireplace Doors/Screen, Gas Starter |
Tax History
| Year | Property Taxes |
|---|---|
| 2014 | $3,938 |
| 2021 | $5,817 |
Contact Agent
Nearby Similar Homes
Nearby Sold Comparables
Contact Agent
Listing Provided By
Baird & Warner Fox Valley - Geneva

