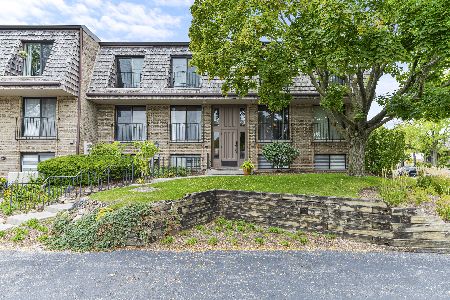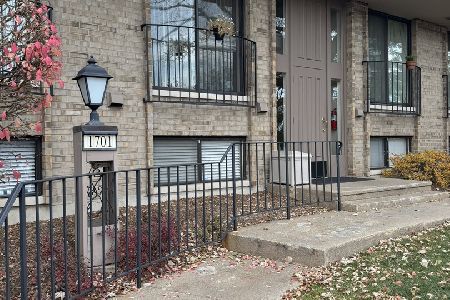1875 Old Willow Road, Northfield, Illinois 60093
$670,000
|
Sold
|
|
| Status: | Closed |
| Sqft: | 2,725 |
| Cost/Sqft: | $251 |
| Beds: | 3 |
| Baths: | 3 |
| Year Built: | 2001 |
| Property Taxes: | $9,985 |
| Days On Market: | 2844 |
| Lot Size: | 0,00 |
Description
A rare offering of a traditional townhome on a park like setting. The home has 9 ' ceilings, crown molding, hardwood floors, ceiling fans and plantation shutters or custom window treatments. The Living Room boasts a handsome fireplace with marble surround and custom cabinet bookcases. The Dining Room exit steps out to a private patio overlooking large, serene, grounds. The gourmet Kitchen has custom cabinets, granite counters, stainless steel appliances, and an island counter. The cozy Family Room has custom cabinet bookcases and an exit to a private patio. The large Master Bedroom has carpet, crown molding, and his/her walk-in closets. The Master Bath has his/her vanities, a soaking tub w/separate shower and updated mirrors and lighting. The 3rd floor has storage and a great vista from the roof top deck. The Basement has a quaint finished room ideal for an office or gym. Finishing off this beautiful home is the convenience of garage entry with two parking spaces. A must see.
Property Specifics
| Condos/Townhomes | |
| 3 | |
| — | |
| 2001 | |
| Walkout | |
| — | |
| No | |
| — |
| Cook | |
| Middlefork Woods | |
| 816 / Monthly | |
| Water,Insurance,Exterior Maintenance,Lawn Care,Scavenger,Snow Removal | |
| Public | |
| Public Sewer | |
| 09907639 | |
| 04242160091005 |
Nearby Schools
| NAME: | DISTRICT: | DISTANCE: | |
|---|---|---|---|
|
Grade School
Middlefork Primary School |
29 | — | |
|
Middle School
Sunset Ridge Elementary School |
29 | Not in DB | |
|
High School
New Trier Twp H.s. Northfield/wi |
203 | Not in DB | |
Property History
| DATE: | EVENT: | PRICE: | SOURCE: |
|---|---|---|---|
| 4 Sep, 2018 | Sold | $670,000 | MRED MLS |
| 27 Apr, 2018 | Under contract | $685,000 | MRED MLS |
| 6 Apr, 2018 | Listed for sale | $685,000 | MRED MLS |
Room Specifics
Total Bedrooms: 3
Bedrooms Above Ground: 3
Bedrooms Below Ground: 0
Dimensions: —
Floor Type: Carpet
Dimensions: —
Floor Type: Carpet
Full Bathrooms: 3
Bathroom Amenities: —
Bathroom in Basement: 0
Rooms: Balcony/Porch/Lanai,Den,Office,Storage,Walk In Closet
Basement Description: Partially Finished
Other Specifics
| 2 | |
| — | |
| — | |
| Patio, Roof Deck | |
| Common Grounds,Fenced Yard,Landscaped | |
| COMMON | |
| — | |
| Full | |
| Hardwood Floors, First Floor Laundry, Laundry Hook-Up in Unit, Storage | |
| Range, Microwave, Dishwasher, Refrigerator, Freezer, Washer, Dryer, Disposal, Stainless Steel Appliance(s) | |
| Not in DB | |
| — | |
| — | |
| Storage | |
| — |
Tax History
| Year | Property Taxes |
|---|---|
| 2018 | $9,985 |
Contact Agent
Nearby Similar Homes
Nearby Sold Comparables
Contact Agent
Listing Provided By
Berkshire Hathaway HomeServices KoenigRubloff





