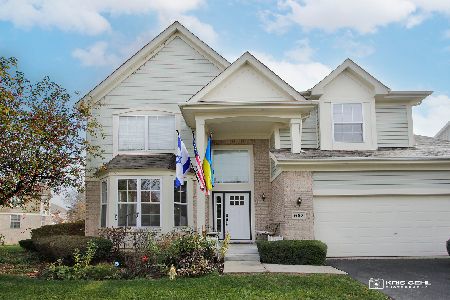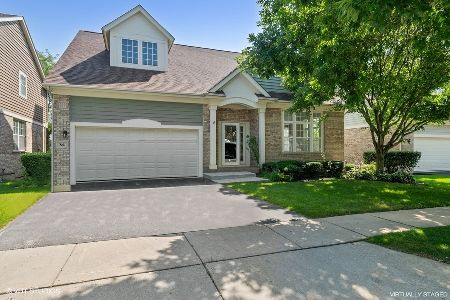1875 Olympic Drive, Vernon Hills, Illinois 60061
$367,000
|
Sold
|
|
| Status: | Closed |
| Sqft: | 2,758 |
| Cost/Sqft: | $137 |
| Beds: | 4 |
| Baths: | 3 |
| Year Built: | 2001 |
| Property Taxes: | $13,076 |
| Days On Market: | 2141 |
| Lot Size: | 0,13 |
Description
Open concept living in this 4 bed, 2.1 bath home nestled in desirable Gregg's Landing! High ceilings, beautiful hardwood floors & an abundance of windows are just a few of the finest details. 2 story foyer is warm & welcoming offering views into the living & dining room which is ideal for entertaining. The spacious, gourmet kitchen will inspire your inner chef w/ its island, multitude of cabinet & counter space & views overlooking the cozy family room boasting natural sunlight, fireplace w/ mantle & exterior access. Escape to your first floor master bedroom with double door entry, cathedral ceilings, WIC and stunning master suite with dual sinks, Whirpool tub and separate shower. Three additional bedrooms with generously sized closets and a full bathroom adorn the second level. Unfinished basement is ideal for storage! Retreat away to your outdoor oasis providing sun-filled deck and stunning landscaping! Close proximity to RT 21 & 60, shopping centers & restaurants. Welcome home!
Property Specifics
| Single Family | |
| — | |
| — | |
| 2001 | |
| Full | |
| — | |
| No | |
| 0.13 |
| Lake | |
| Inverness | |
| 397 / Monthly | |
| Insurance,Exterior Maintenance,Lawn Care,Scavenger,Snow Removal | |
| Lake Michigan,Public | |
| Public Sewer | |
| 10690422 | |
| 11293150050000 |
Nearby Schools
| NAME: | DISTRICT: | DISTANCE: | |
|---|---|---|---|
|
Grade School
Hawthorn Elementary School (nor |
73 | — | |
|
Middle School
Hawthorn Middle School North |
73 | Not in DB | |
|
High School
Vernon Hills High School |
128 | Not in DB | |
Property History
| DATE: | EVENT: | PRICE: | SOURCE: |
|---|---|---|---|
| 17 Jul, 2020 | Sold | $367,000 | MRED MLS |
| 4 Jun, 2020 | Under contract | $379,000 | MRED MLS |
| 15 Apr, 2020 | Listed for sale | $379,000 | MRED MLS |
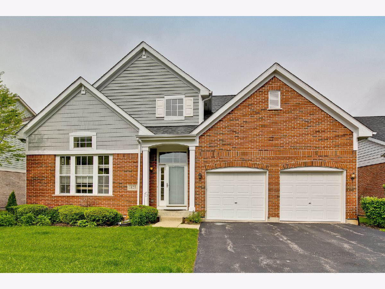
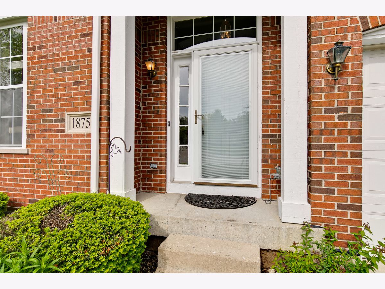
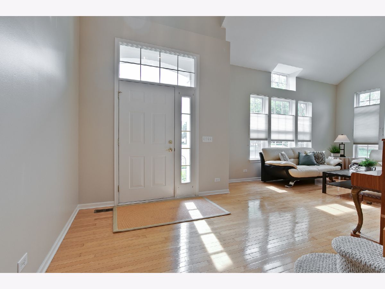
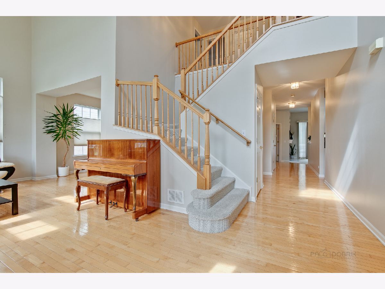
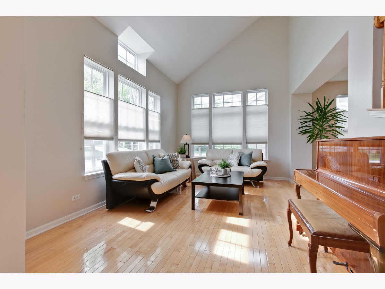
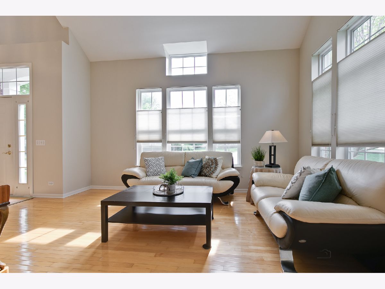
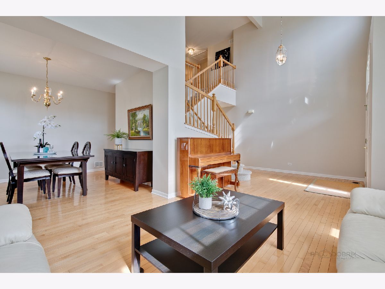
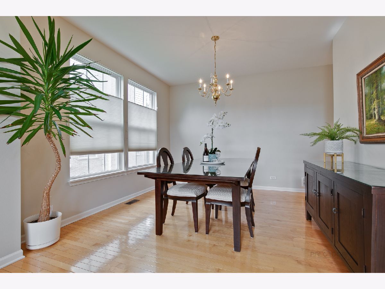
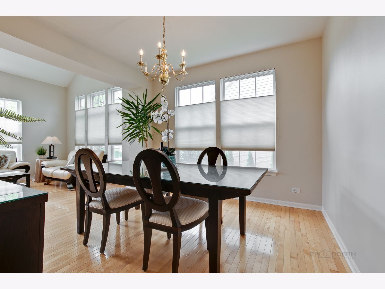
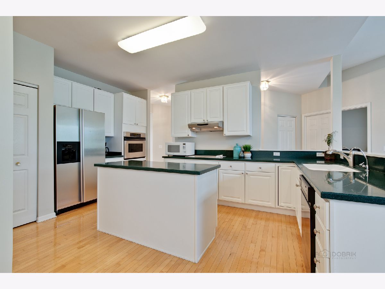
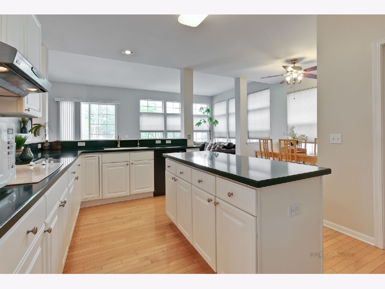
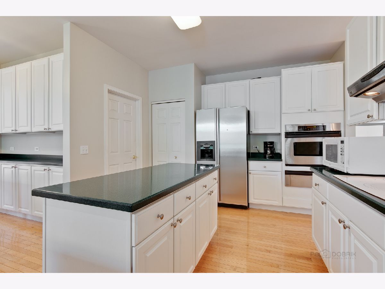
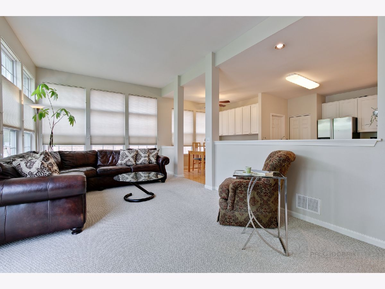
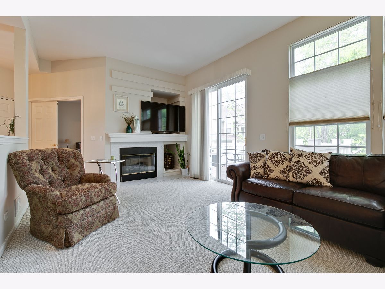
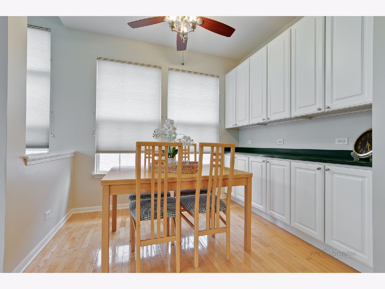
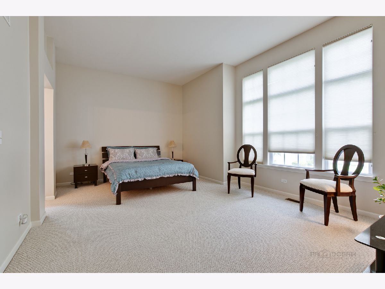
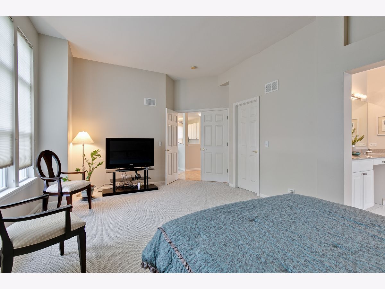
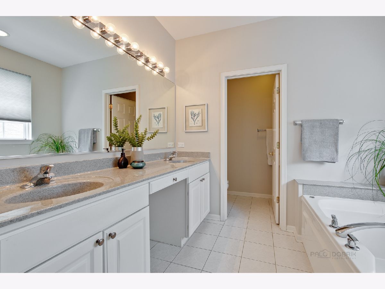
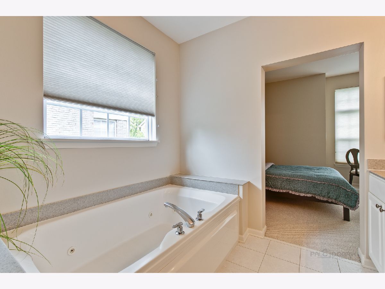
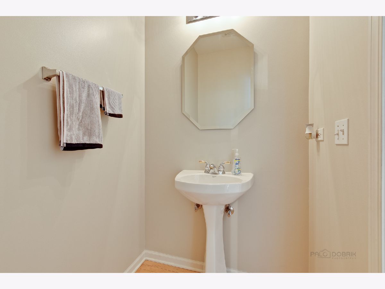
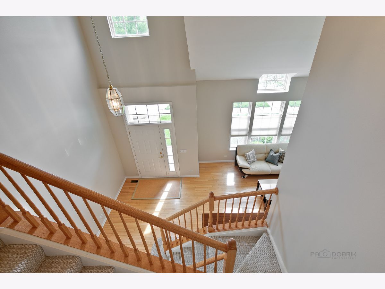
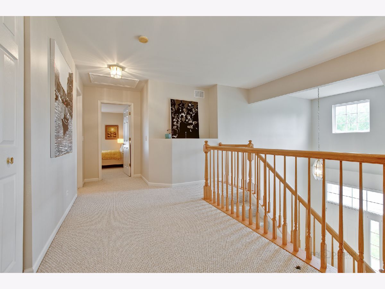
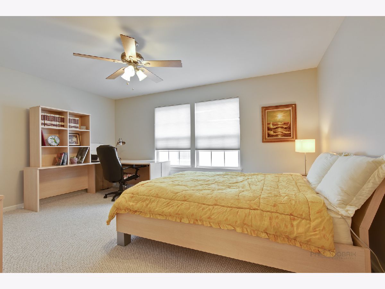
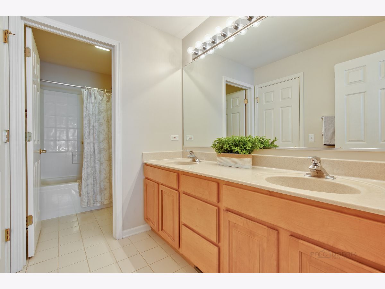
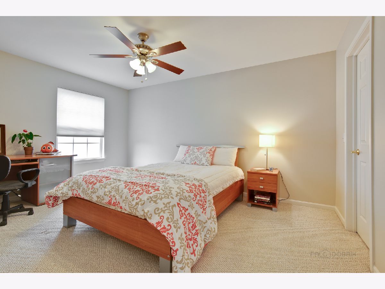
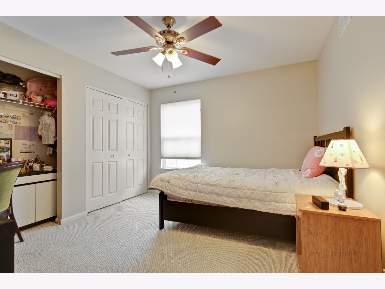
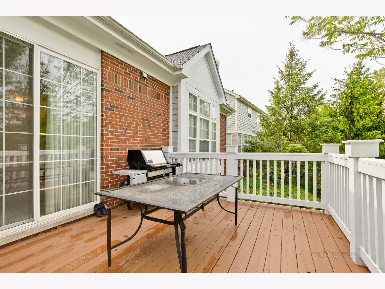
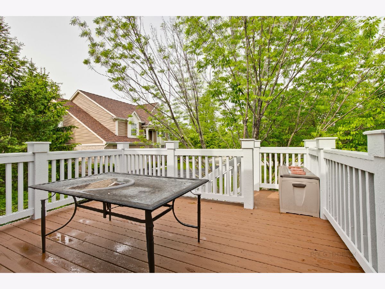
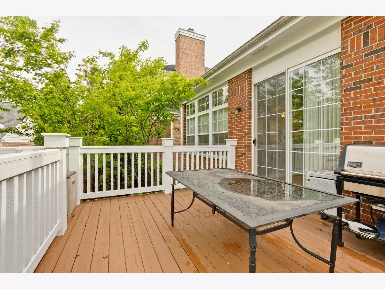
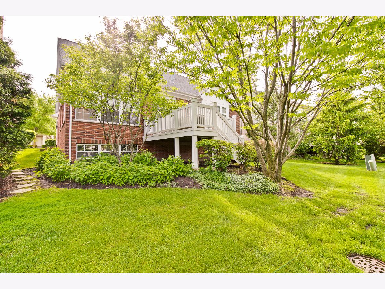
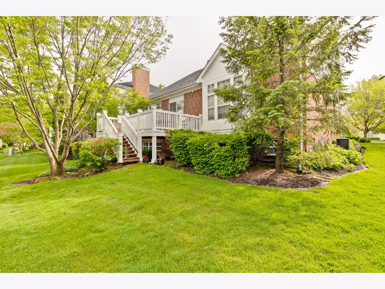
Room Specifics
Total Bedrooms: 4
Bedrooms Above Ground: 4
Bedrooms Below Ground: 0
Dimensions: —
Floor Type: Carpet
Dimensions: —
Floor Type: Carpet
Dimensions: —
Floor Type: Carpet
Full Bathrooms: 3
Bathroom Amenities: Whirlpool,Separate Shower,Double Sink
Bathroom in Basement: 0
Rooms: Eating Area,Foyer
Basement Description: Unfinished
Other Specifics
| 2 | |
| — | |
| Asphalt | |
| Deck, Storms/Screens | |
| Landscaped | |
| 53X99X55X99 | |
| — | |
| Full | |
| Vaulted/Cathedral Ceilings, Bar-Dry, Hardwood Floors, First Floor Bedroom, First Floor Full Bath, Walk-In Closet(s) | |
| Microwave, Dishwasher, Refrigerator, Washer, Dryer, Disposal, Cooktop, Built-In Oven | |
| Not in DB | |
| Street Paved | |
| — | |
| — | |
| Attached Fireplace Doors/Screen, Gas Log |
Tax History
| Year | Property Taxes |
|---|---|
| 2020 | $13,076 |
Contact Agent
Nearby Similar Homes
Nearby Sold Comparables
Contact Agent
Listing Provided By
RE/MAX Top Performers


