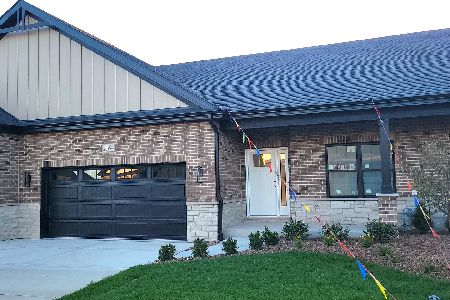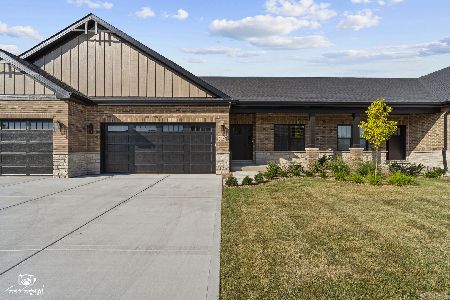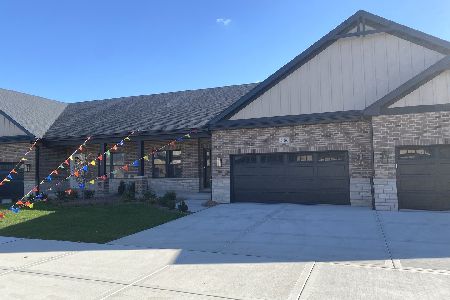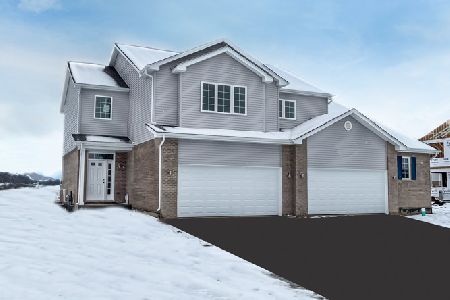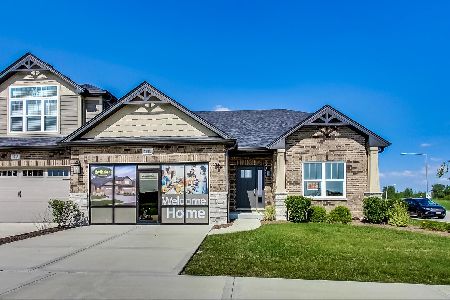1876 Royalglen Drive, New Lenox, Illinois 60451
$326,000
|
Sold
|
|
| Status: | Closed |
| Sqft: | 0 |
| Cost/Sqft: | — |
| Beds: | 2 |
| Baths: | 4 |
| Year Built: | 2007 |
| Property Taxes: | $7,042 |
| Days On Market: | 2385 |
| Lot Size: | 0,00 |
Description
Gorgeous 2 story end-unit townhouse on beautiful prime lot with 3br and 3.5 baths. BUILDERS MODEL WITH ALL THE UPGRADES! 9ft ceilings and stunning hardwood floors throughout main living area. All white trim package and solid 2 panel interior doors. The kitchen features white custom cabinetry, granite counters and back splash, stainless steel appliances, spacious pantry, breakfast counter and large dining area. The great room has vaulted ceilings and a beautiful brick fireplace. Huge 1st floor master suite features vaulted ceilings and a walk-in closet. The master bath has his and her sinks along with a jet tub and separate shower. The den on the main level has beautiful french doors. Keep as a 4th bedroom or turn it back to a den! 2nd bedroom, located upstair has a private bath and loft area that could be used as a study or game space. Finally a full finished EXTRA DEEP basement features a huge 3rd bedroom, full bath with shower and plenty of storage space. This townhouse is PERFECT!
Property Specifics
| Condos/Townhomes | |
| 2 | |
| — | |
| 2007 | |
| Full | |
| — | |
| No | |
| — |
| Will | |
| Heather Glen | |
| 230 / Monthly | |
| Insurance,Lawn Care,Snow Removal | |
| Lake Michigan | |
| Public Sewer | |
| 10405921 | |
| 1508253020200000 |
Property History
| DATE: | EVENT: | PRICE: | SOURCE: |
|---|---|---|---|
| 30 Jun, 2011 | Sold | $262,000 | MRED MLS |
| 26 May, 2011 | Under contract | $289,000 | MRED MLS |
| 4 Mar, 2011 | Listed for sale | $289,000 | MRED MLS |
| 8 Jul, 2019 | Sold | $326,000 | MRED MLS |
| 11 Jun, 2019 | Under contract | $330,000 | MRED MLS |
| 5 Jun, 2019 | Listed for sale | $330,000 | MRED MLS |
Room Specifics
Total Bedrooms: 3
Bedrooms Above Ground: 2
Bedrooms Below Ground: 1
Dimensions: —
Floor Type: Carpet
Dimensions: —
Floor Type: Carpet
Full Bathrooms: 4
Bathroom Amenities: Whirlpool,Separate Shower,Double Sink,Full Body Spray Shower
Bathroom in Basement: 1
Rooms: Eating Area
Basement Description: Finished
Other Specifics
| 2 | |
| Concrete Perimeter | |
| Concrete | |
| Deck, Storms/Screens, End Unit | |
| — | |
| COMMON | |
| — | |
| Full | |
| Vaulted/Cathedral Ceilings, Bar-Dry, Hardwood Floors, First Floor Bedroom, First Floor Laundry, Laundry Hook-Up in Unit | |
| Range, Microwave, Dishwasher, Refrigerator, Washer, Dryer, Disposal, Stainless Steel Appliance(s) | |
| Not in DB | |
| — | |
| — | |
| — | |
| — |
Tax History
| Year | Property Taxes |
|---|---|
| 2019 | $7,042 |
Contact Agent
Nearby Similar Homes
Nearby Sold Comparables
Contact Agent
Listing Provided By
Coldwell Banker Residential

