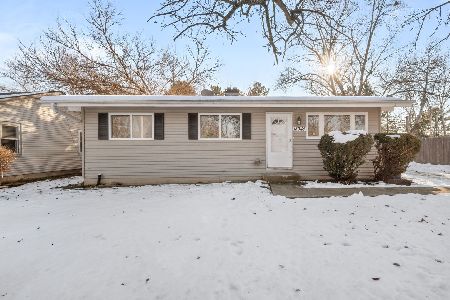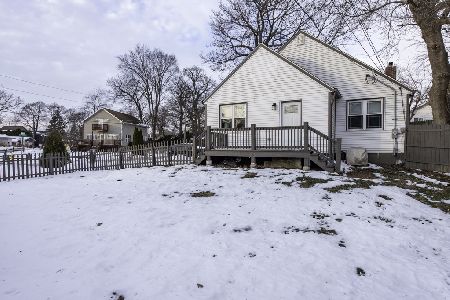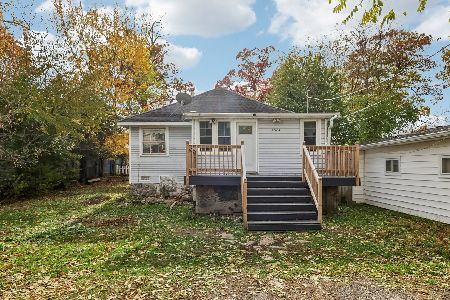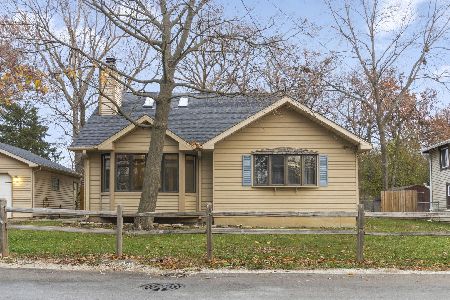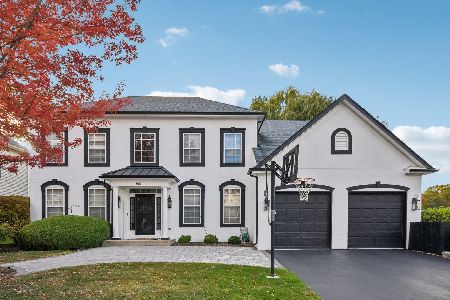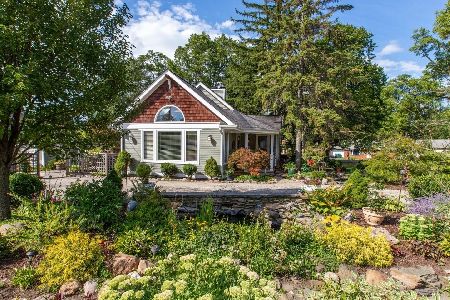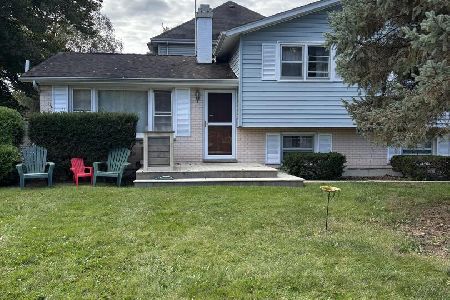18762 Willow Point Drive, Grayslake, Illinois 60030
$480,000
|
Sold
|
|
| Status: | Closed |
| Sqft: | 2,750 |
| Cost/Sqft: | $173 |
| Beds: | 4 |
| Baths: | 3 |
| Year Built: | 1958 |
| Property Taxes: | $7,062 |
| Days On Market: | 240 |
| Lot Size: | 0,42 |
Description
Incredible opportunity to own beautiful sun-filled single family in Wildwood. This updated home positioned on double corner lot is perfect for entertaining. Open floorplan on the main living level including full dining room with vaulted ceiling and skylights, updated kitchen with stone countertops, cherry cabinets, newer tile backsplash and new SS kitchen appliances. Kitchen is open to large living room with full wall of windows overlooking lush yard. Main living level also features the primary suite that is complete with custom built in closets, vaulted ceilings with exposed beams, sliding door access to rear deck. Primary suite is completed with spa caliber bathroom featuring double vanity and walk in shower. First floor is completed with second bedroom and second full updated bathroom. Seller completely renovated second floor including the addition of a third full bathroom, dormered bedrooms, ample storage and custom window treatments throughout the home. Outside you will find your own private oasis, the WOW factor of this beautiful property. In the backyard multiple decks surround your private pool and sundeck. The front yard offers beautifully landscaped green space, koi pond, and double drive. Huge detached 2+ car garage (has electric capabilities for EV) with additional pool house/workshop space. This home is minutes from Gages lake, schools, shopping and restaurants.
Property Specifics
| Single Family | |
| — | |
| — | |
| 1958 | |
| — | |
| CAPE COD ~ CUSTOM | |
| No | |
| 0.42 |
| Lake | |
| Wildwood | |
| 0 / Not Applicable | |
| — | |
| — | |
| — | |
| 12381726 | |
| 07303080110000 |
Nearby Schools
| NAME: | DISTRICT: | DISTANCE: | |
|---|---|---|---|
|
Grade School
Woodland Elementary School |
50 | — | |
|
Middle School
Woodland Middle School |
50 | Not in DB | |
|
High School
Warren Township High School |
121 | Not in DB | |
Property History
| DATE: | EVENT: | PRICE: | SOURCE: |
|---|---|---|---|
| 30 Jun, 2025 | Sold | $480,000 | MRED MLS |
| 5 Jun, 2025 | Under contract | $475,000 | MRED MLS |
| 2 Jun, 2025 | Listed for sale | $475,000 | MRED MLS |
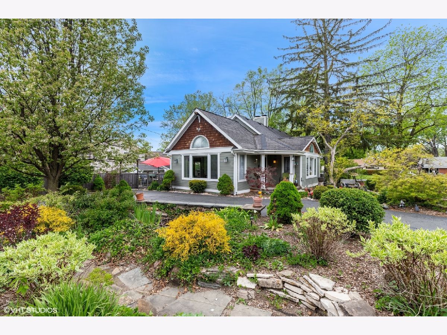
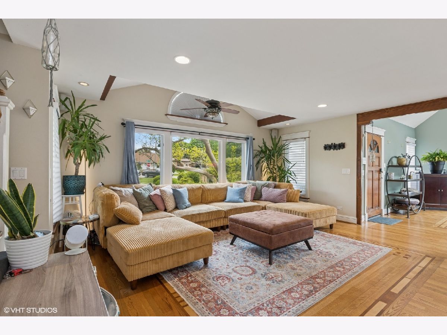
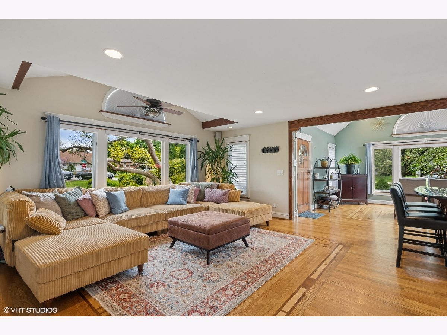
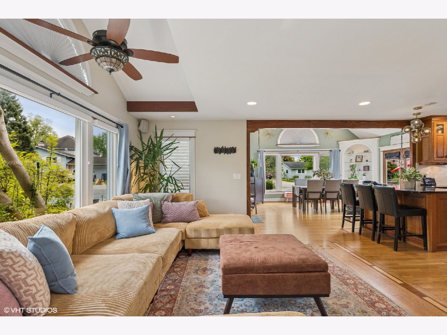
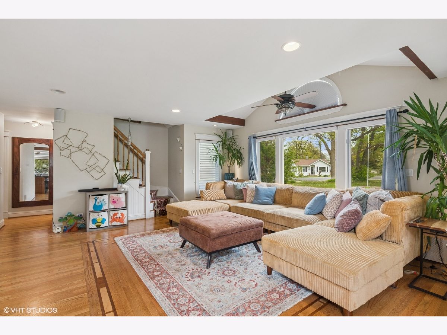
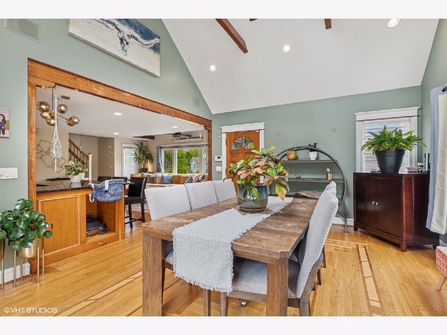
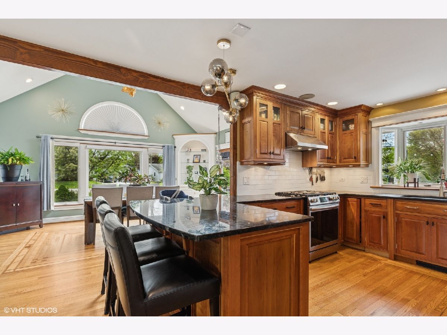
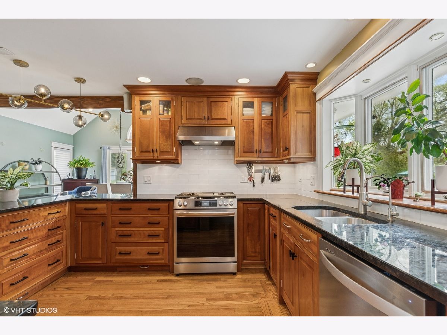
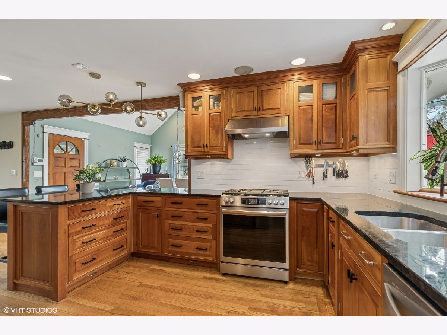
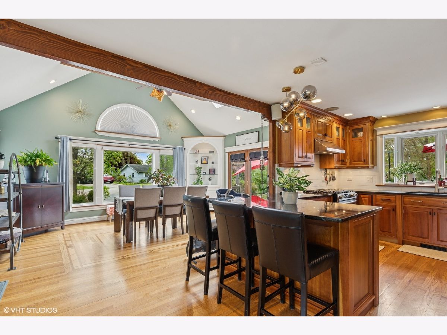
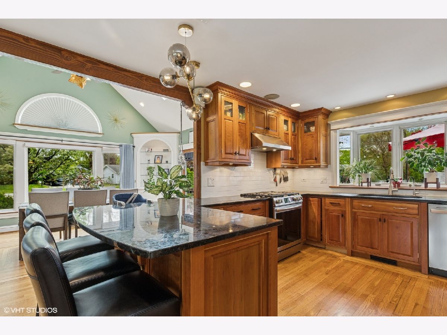
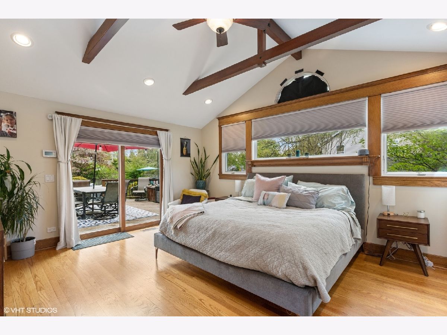
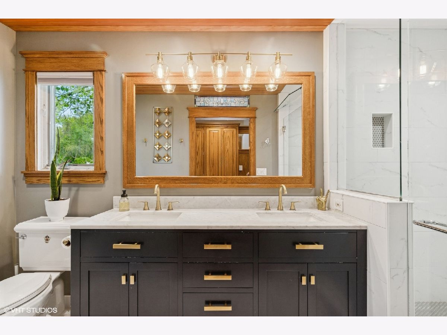
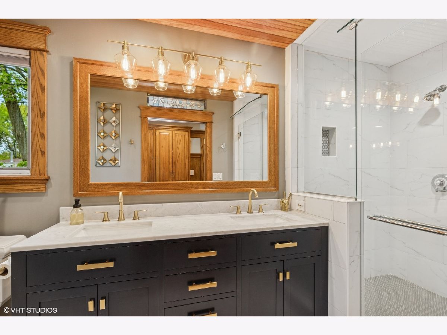
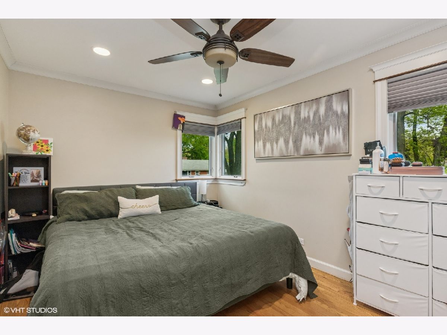
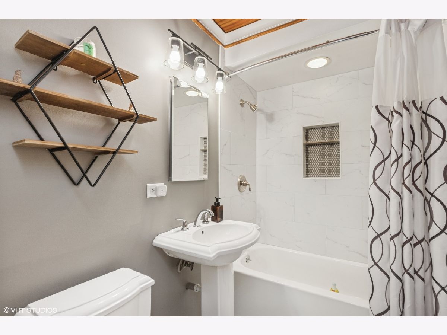
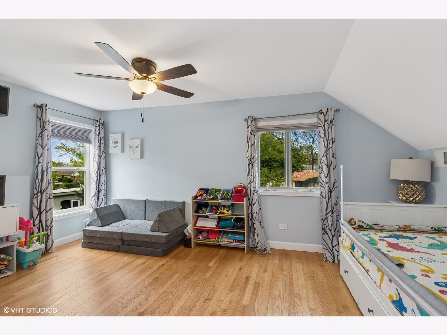
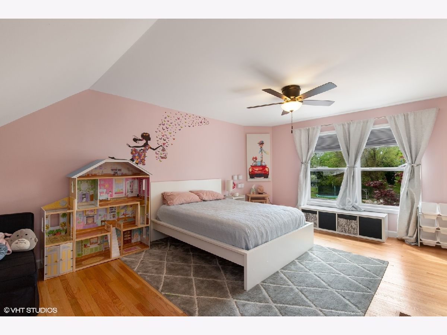
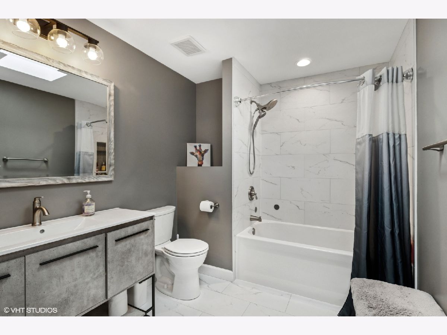
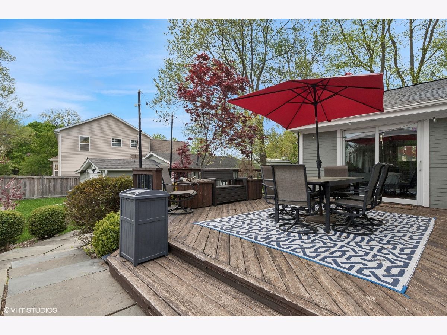
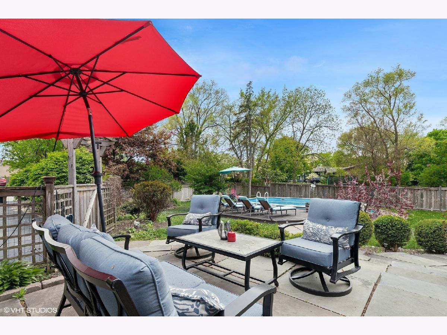
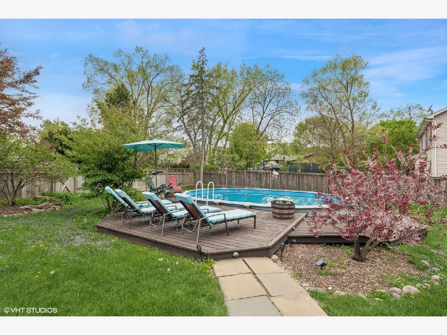
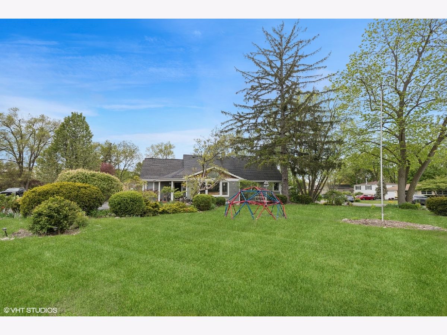
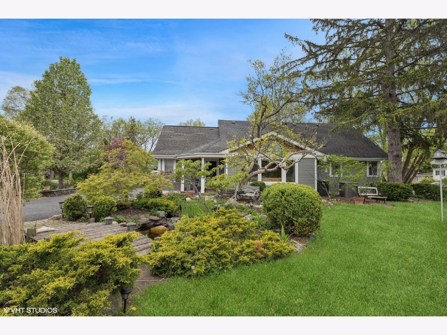
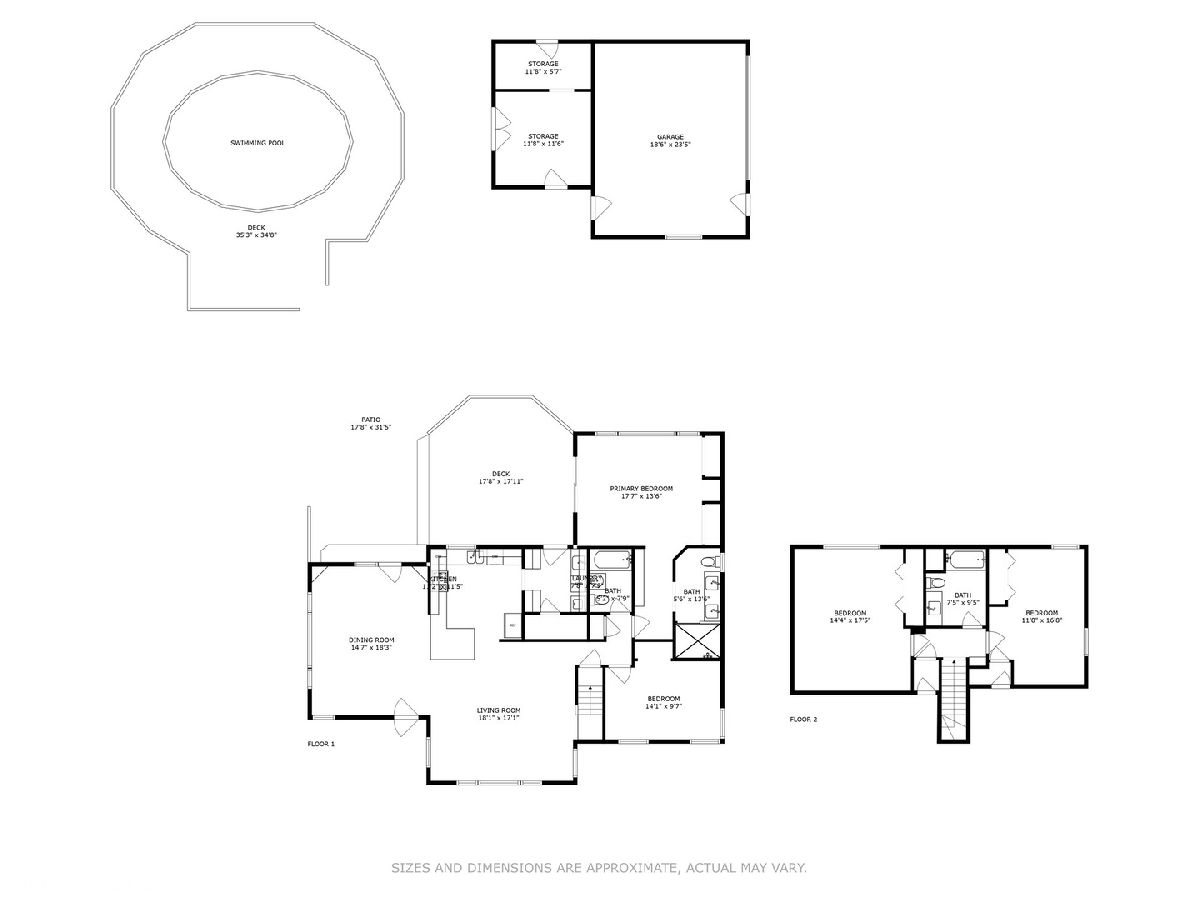
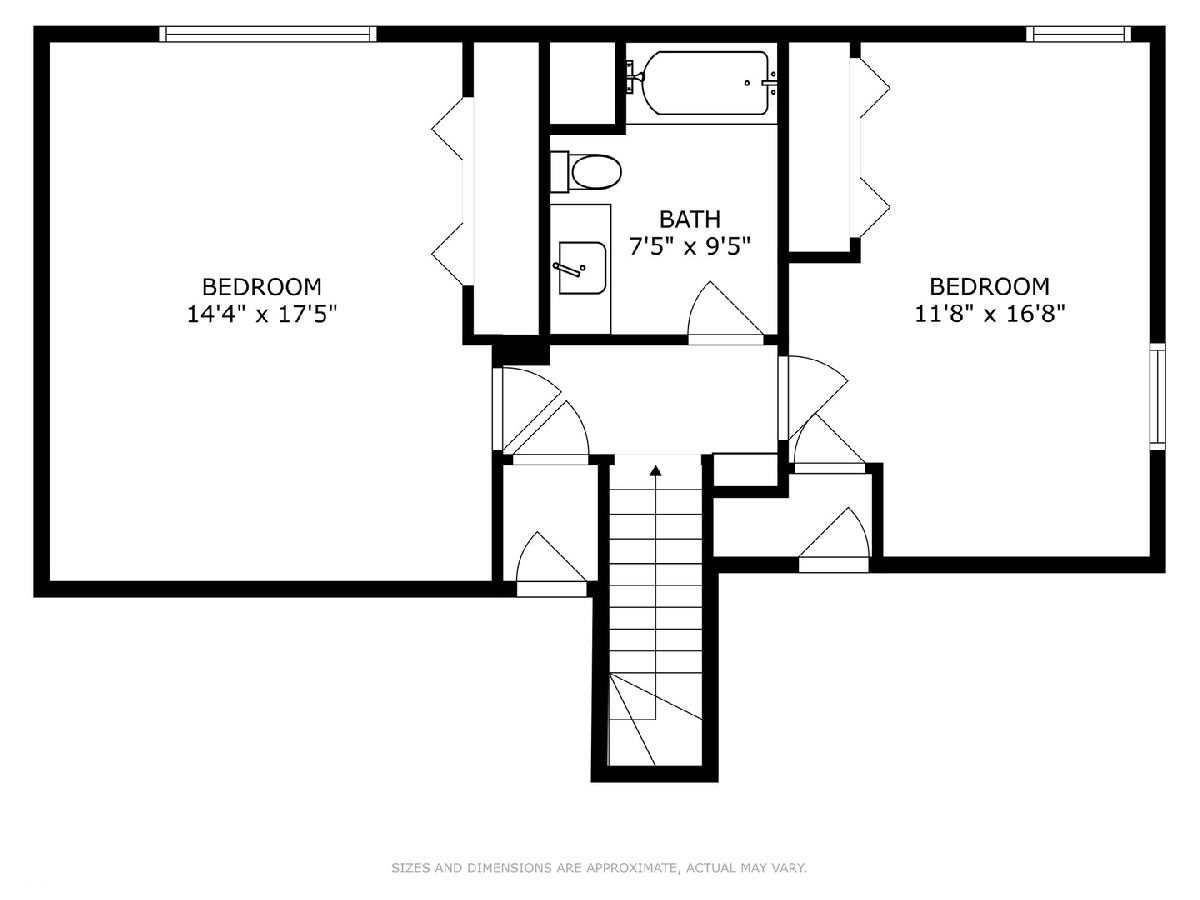
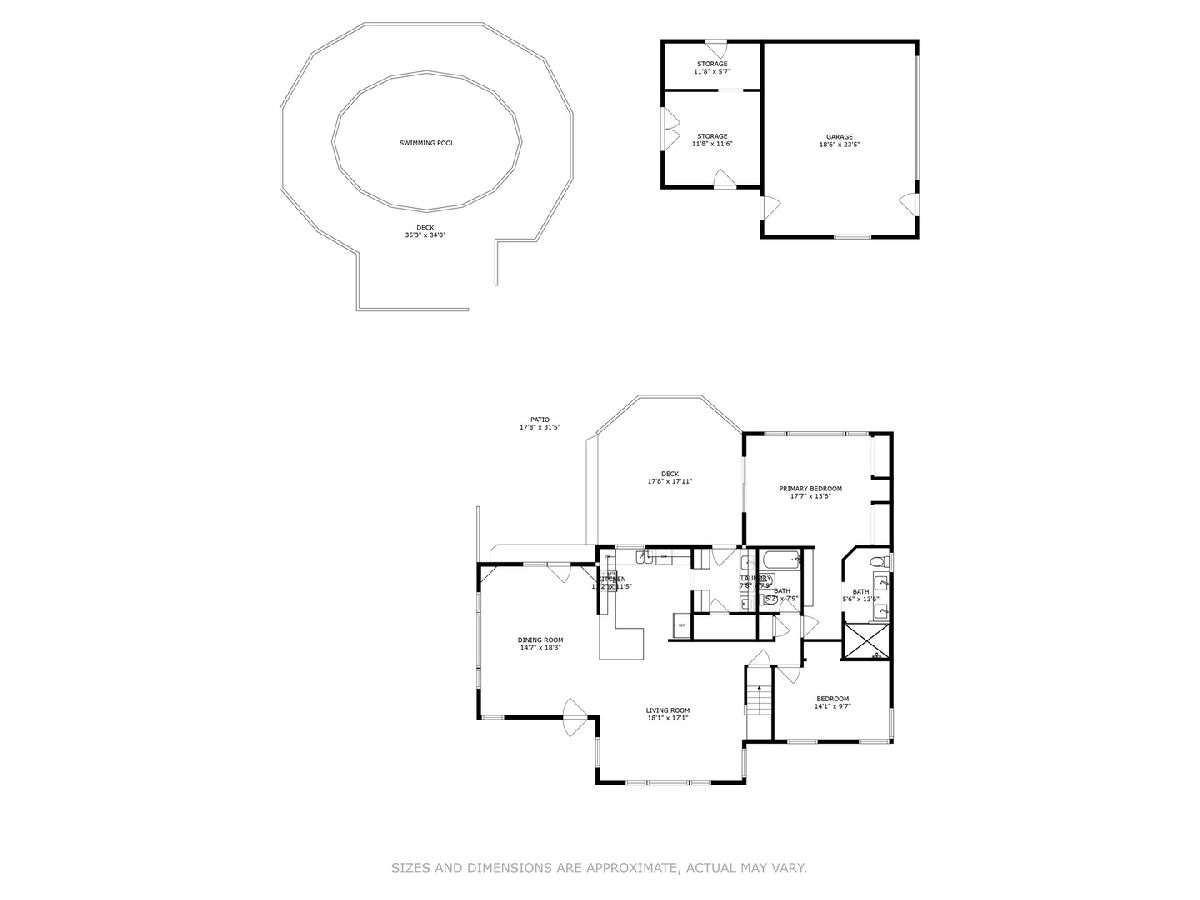
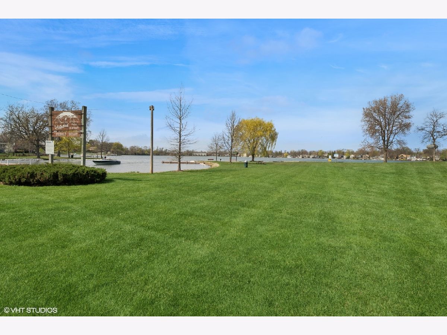
Room Specifics
Total Bedrooms: 4
Bedrooms Above Ground: 4
Bedrooms Below Ground: 0
Dimensions: —
Floor Type: —
Dimensions: —
Floor Type: —
Dimensions: —
Floor Type: —
Full Bathrooms: 3
Bathroom Amenities: Whirlpool,Separate Shower,Double Sink,Full Body Spray Shower
Bathroom in Basement: 0
Rooms: —
Basement Description: —
Other Specifics
| 2.8 | |
| — | |
| — | |
| — | |
| — | |
| 206X142X221 | |
| Dormer | |
| — | |
| — | |
| — | |
| Not in DB | |
| — | |
| — | |
| — | |
| — |
Tax History
| Year | Property Taxes |
|---|---|
| 2025 | $7,062 |
Contact Agent
Nearby Similar Homes
Nearby Sold Comparables
Contact Agent
Listing Provided By
Compass

