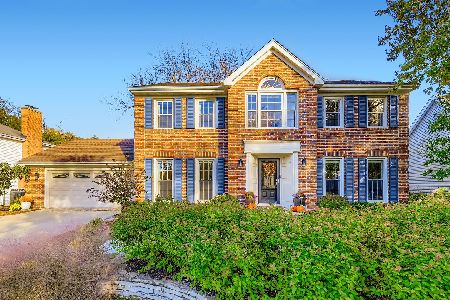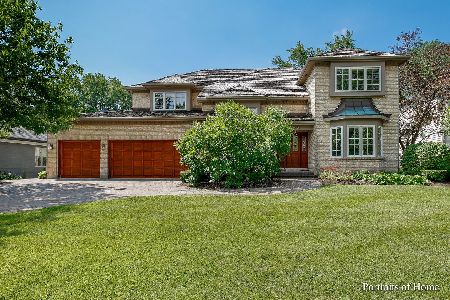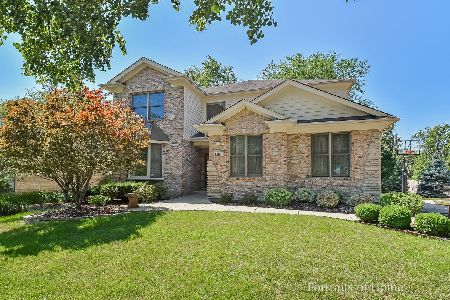1877 Orchard Road, Wheaton, Illinois 60189
$852,000
|
Sold
|
|
| Status: | Closed |
| Sqft: | 10,175 |
| Cost/Sqft: | $96 |
| Beds: | 5 |
| Baths: | 6 |
| Year Built: | 2003 |
| Property Taxes: | $36,215 |
| Days On Market: | 2182 |
| Lot Size: | 0,91 |
Description
THIS CLASSIC STYLE MANSION IS A LANDMARK OF WHEATON. THE FINEST DETAILS HAVE BEEN PUT INTO THIS HOME WITH NO EXPENSE SPARED. OPEN UP THE MASSIVE FRONT DOORS TO A DRAMATIC STAIRCASE AND BEAUTIFUL FOYER AREA, GORGEOUS CRYSTAL CHANDELIERS, HAND PAINTED MURALS, BEAUTIFUL HANDMADE PARQUET FLOORING, AND RICH WINDOW DRESSINGS. TOP OF THE LINE APPLIANCES. BRIGHT WALKOUT, FINISHED BSMT MAKES A GREAT ENTERTAINMENT AREA. SLATE ROOF. ELEGANT BALCONIES/PORCHES IN EVERY BEDROOM OVERLOOKING THE GROUNDS. A PARK ACROSS THE STREET AND A SPACIOUS BACKYARD.
Property Specifics
| Single Family | |
| — | |
| Colonial | |
| 2003 | |
| Walkout | |
| CLASSIC | |
| No | |
| 0.91 |
| Du Page | |
| — | |
| 0 / Not Applicable | |
| None | |
| Lake Michigan | |
| Public Sewer | |
| 10587240 | |
| 0529304005 |
Nearby Schools
| NAME: | DISTRICT: | DISTANCE: | |
|---|---|---|---|
|
Grade School
Wiesbrook Elementary School |
200 | — | |
|
Middle School
Hubble Middle School |
200 | Not in DB | |
|
High School
Wheaton Warrenville South H S |
200 | Not in DB | |
Property History
| DATE: | EVENT: | PRICE: | SOURCE: |
|---|---|---|---|
| 27 Jun, 2013 | Sold | $1,100,000 | MRED MLS |
| 8 Jun, 2013 | Under contract | $1,500,000 | MRED MLS |
| 17 Mar, 2013 | Listed for sale | $1,500,000 | MRED MLS |
| 19 Feb, 2020 | Sold | $852,000 | MRED MLS |
| 3 Jan, 2020 | Under contract | $980,000 | MRED MLS |
| 4 Dec, 2019 | Listed for sale | $980,000 | MRED MLS |
Room Specifics
Total Bedrooms: 5
Bedrooms Above Ground: 5
Bedrooms Below Ground: 0
Dimensions: —
Floor Type: Carpet
Dimensions: —
Floor Type: Carpet
Dimensions: —
Floor Type: Carpet
Dimensions: —
Floor Type: —
Full Bathrooms: 6
Bathroom Amenities: Separate Shower,Double Sink
Bathroom in Basement: 1
Rooms: Bedroom 5,Breakfast Room,Foyer,Gallery,Great Room,Library,Play Room,Recreation Room,Other Room
Basement Description: Finished
Other Specifics
| 3 | |
| Concrete Perimeter | |
| Brick,Concrete | |
| Balcony, Deck, Patio | |
| Fenced Yard,Park Adjacent | |
| 150X302 | |
| Full,Pull Down Stair,Unfinished | |
| Full | |
| Vaulted/Cathedral Ceilings, Sauna/Steam Room, Hot Tub | |
| Range, Dishwasher, Refrigerator, Washer, Dryer, Trash Compactor, Indoor Grill | |
| Not in DB | |
| Sidewalks, Street Lights, Street Paved | |
| — | |
| — | |
| Wood Burning, Gas Log |
Tax History
| Year | Property Taxes |
|---|---|
| 2013 | $38,898 |
| 2020 | $36,215 |
Contact Agent
Nearby Sold Comparables
Contact Agent
Listing Provided By
Charles Rutenberg Realty of IL






