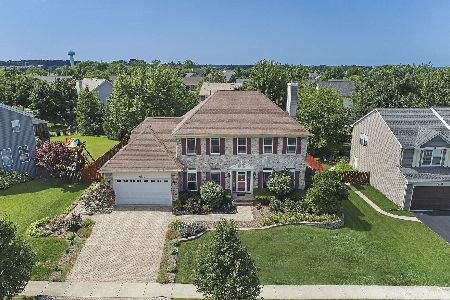18776 Meadow Grass Drive, Lake Villa, Illinois 60046
$280,000
|
Sold
|
|
| Status: | Closed |
| Sqft: | 2,674 |
| Cost/Sqft: | $106 |
| Beds: | 4 |
| Baths: | 3 |
| Year Built: | 1997 |
| Property Taxes: | $9,727 |
| Days On Market: | 3083 |
| Lot Size: | 0,22 |
Description
This beautiful home offers ALL YOU COULD WANT PLUS MORE! Enter the impressive 2-STORY FOYER w/hardwood floors, 2 closets. The living room is generous in size and features BAY WINDOW, CUSTOM BLINDS. The DINING ROOM is perfect for Holidays, formal gatherings or DINNER PARTIES W/FRIENDS! You will love the bright and SUNNY KITCHEN w/HARDWOOD FLOORS, large island/breakfast bar, an abundance of cabinets and a CHEERY EATING AREA. Sliders lead to AGGREGATE PATIO, private back yard w/pretty trees. The family room features a WALL OF WINDOWS plus a COZY FIREPLACE. Don't miss the MAIN FLOOR DEN w/volume ceiling - sharp! The master suite is GORGEOUS W/VAULTED CEILING, huge walk-in closet, private bath w/DOUBLE SINKS, separate tub & shower. All bedrooms generous in size. NEW ROOF in July 2016, NEW FURNACE in Sept. 2016, newer hi-end refrigerator, custom blinds on main floor, newer carpet up, professional landscaping -- this home is SUPER CLEAN and MOVE-IN READY! Call for viewing TODAY!
Property Specifics
| Single Family | |
| — | |
| — | |
| 1997 | |
| Full | |
| — | |
| No | |
| 0.22 |
| Lake | |
| Deerpath | |
| 390 / Annual | |
| Other | |
| Public | |
| Public Sewer | |
| 09689258 | |
| 07063030260000 |
Nearby Schools
| NAME: | DISTRICT: | DISTANCE: | |
|---|---|---|---|
|
Grade School
Millburn C C School |
24 | — | |
|
Middle School
Millburn C C School |
24 | Not in DB | |
|
High School
Warren Township High School |
121 | Not in DB | |
Property History
| DATE: | EVENT: | PRICE: | SOURCE: |
|---|---|---|---|
| 16 Mar, 2018 | Sold | $280,000 | MRED MLS |
| 26 Aug, 2017 | Under contract | $283,700 | MRED MLS |
| — | Last price change | $299,900 | MRED MLS |
| 13 Jul, 2017 | Listed for sale | $299,000 | MRED MLS |
Room Specifics
Total Bedrooms: 4
Bedrooms Above Ground: 4
Bedrooms Below Ground: 0
Dimensions: —
Floor Type: Carpet
Dimensions: —
Floor Type: Carpet
Dimensions: —
Floor Type: Carpet
Full Bathrooms: 3
Bathroom Amenities: Separate Shower,Double Sink,Soaking Tub
Bathroom in Basement: 0
Rooms: Den,Foyer,Walk In Closet
Basement Description: Unfinished
Other Specifics
| 2 | |
| — | |
| Asphalt | |
| Patio, Porch, Storms/Screens | |
| Landscaped | |
| 44X128X53+50X133 | |
| — | |
| Full | |
| Vaulted/Cathedral Ceilings, Hardwood Floors, First Floor Bedroom, First Floor Laundry | |
| Range, Microwave, Dishwasher, Refrigerator, Washer, Dryer, Disposal | |
| Not in DB | |
| Park, Sidewalks, Street Lights, Street Paved | |
| — | |
| — | |
| Wood Burning, Gas Starter |
Tax History
| Year | Property Taxes |
|---|---|
| 2018 | $9,727 |
Contact Agent
Nearby Similar Homes
Nearby Sold Comparables
Contact Agent
Listing Provided By
RE/MAX Showcase










