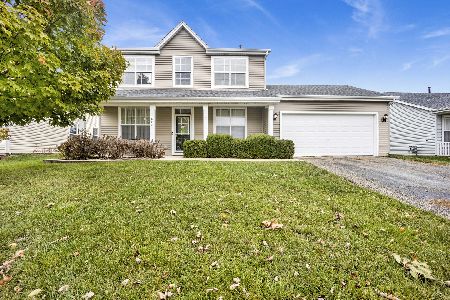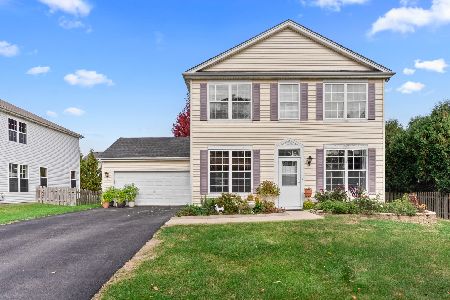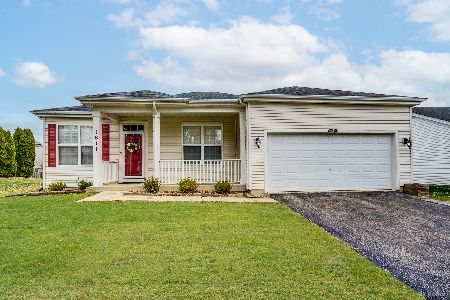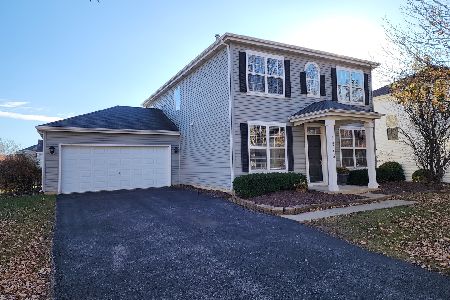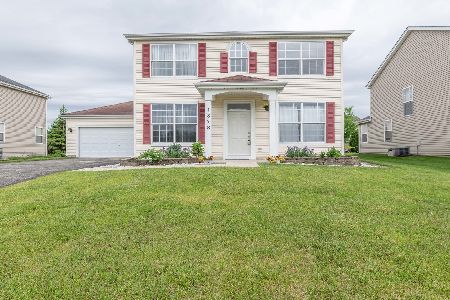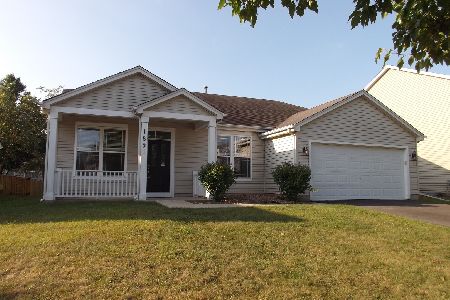1878 Westridge Place, Aurora, Illinois 60504
$199,900
|
Sold
|
|
| Status: | Closed |
| Sqft: | 2,002 |
| Cost/Sqft: | $100 |
| Beds: | 3 |
| Baths: | 3 |
| Year Built: | 2003 |
| Property Taxes: | $6,138 |
| Days On Market: | 3481 |
| Lot Size: | 0,14 |
Description
Welcome to this beautiful 2-story home situated on a premium lot directly across from a multi-acre park and playground. Gleaming hardwood floors found on the first floor with a two story (18ft) living room and entry way. Taller ceilings (9ft) continue throughout the entire first floor. Open kitchen with breakfast bar and separate eating area combine with the large family room to occupy the back of the house. Desirable first floor office/den. Huge back deck accessed via the sliding glass door off of kitchen. Well maintained yard. Upstairs we have 3 bedrooms with generous room sizes. True master suite with full bath and a wall of closets. 2nd floor laundry with side by side washer dryer. Upgraded wide individual plank laminate wood flooring in upstairs bedrooms and 2nd floor landing. Oversized 2+ car garage with plenty of storage. Nothing left to do but move in!!
Property Specifics
| Single Family | |
| — | |
| Traditional | |
| 2003 | |
| None | |
| MARIGOLD | |
| No | |
| 0.14 |
| Kane | |
| Oakhurst Meadows | |
| 213 / Annual | |
| Insurance | |
| Public | |
| Public Sewer | |
| 09252566 | |
| 1525405019 |
Nearby Schools
| NAME: | DISTRICT: | DISTANCE: | |
|---|---|---|---|
|
Grade School
Olney C Allen Elementary School |
131 | — | |
|
Middle School
Henry W Cowherd Middle School |
131 | Not in DB | |
|
High School
East High School |
131 | Not in DB | |
Property History
| DATE: | EVENT: | PRICE: | SOURCE: |
|---|---|---|---|
| 30 Jun, 2016 | Sold | $199,900 | MRED MLS |
| 14 Jun, 2016 | Under contract | $199,900 | MRED MLS |
| 9 Jun, 2016 | Listed for sale | $199,900 | MRED MLS |
| 13 Jul, 2022 | Sold | $315,000 | MRED MLS |
| 11 Jun, 2022 | Under contract | $315,000 | MRED MLS |
| 3 Jun, 2022 | Listed for sale | $315,000 | MRED MLS |
Room Specifics
Total Bedrooms: 3
Bedrooms Above Ground: 3
Bedrooms Below Ground: 0
Dimensions: —
Floor Type: Wood Laminate
Dimensions: —
Floor Type: Wood Laminate
Full Bathrooms: 3
Bathroom Amenities: —
Bathroom in Basement: —
Rooms: Breakfast Room,Den,Deck
Basement Description: None
Other Specifics
| 2 | |
| Concrete Perimeter | |
| Asphalt | |
| Deck | |
| — | |
| 55X110 | |
| — | |
| Full | |
| Vaulted/Cathedral Ceilings, Hardwood Floors, Wood Laminate Floors, Second Floor Laundry | |
| Range, Microwave, Dishwasher, Refrigerator, Washer, Dryer, Disposal, Stainless Steel Appliance(s) | |
| Not in DB | |
| Sidewalks, Street Lights, Street Paved | |
| — | |
| — | |
| — |
Tax History
| Year | Property Taxes |
|---|---|
| 2016 | $6,138 |
| 2022 | $5,564 |
Contact Agent
Nearby Similar Homes
Nearby Sold Comparables
Contact Agent
Listing Provided By
john greene, Realtor

