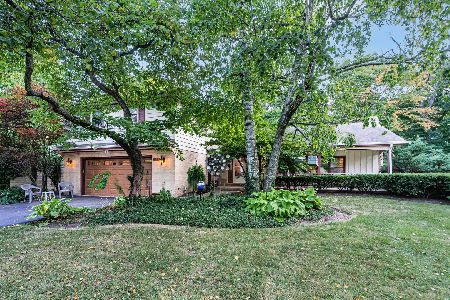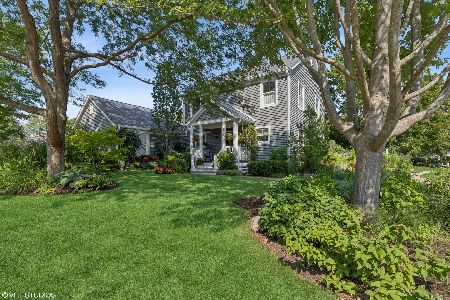18781 Arbor Boulevard, Grayslake, Illinois 60030
$244,000
|
Sold
|
|
| Status: | Closed |
| Sqft: | 3,400 |
| Cost/Sqft: | $76 |
| Beds: | 6 |
| Baths: | 5 |
| Year Built: | 1968 |
| Property Taxes: | $9,150 |
| Days On Market: | 3339 |
| Lot Size: | 0,90 |
Description
Highly sought after and hard to find: come see this Arbor Vista home for sale! Once inside, you'll be amazed at how large this home is. Bring your decorating and remodeling ideas with you. This home is in need of updating including a fresh coat of paint and new flooring. Offering a traditional floor plan. The formal living room opens into the dining room. The kitchen has room for your breakfast table & sliding glass doors to the backyard. You'll find a large family room with a brick fireplace plus an additional huge great room. On the main level is an in-law arrangement with 2nd kitchen, full bath & separate outside entrance. Upstairs are 4 more bedrooms, all nicely sized. The basement has a rec room plus laundry & storage. Great location near Metra train & major roadways for work commute. Woodland grade school district 50, Warren Township high school district 121. Near forest preserve & bike path. For the buyer who is not afraid of some hard work. Home is sold in as-is condition.
Property Specifics
| Single Family | |
| — | |
| Colonial | |
| 1968 | |
| Full | |
| — | |
| No | |
| 0.9 |
| Lake | |
| Arbor Vista | |
| 50 / Voluntary | |
| None | |
| Public | |
| Public Sewer | |
| 09360642 | |
| 07313090060000 |
Nearby Schools
| NAME: | DISTRICT: | DISTANCE: | |
|---|---|---|---|
|
Grade School
Woodland Elementary School |
50 | — | |
|
Middle School
Woodland Middle School |
50 | Not in DB | |
|
High School
Warren Township High School |
121 | Not in DB | |
Property History
| DATE: | EVENT: | PRICE: | SOURCE: |
|---|---|---|---|
| 31 Oct, 2016 | Sold | $244,000 | MRED MLS |
| 15 Oct, 2016 | Under contract | $260,000 | MRED MLS |
| 6 Oct, 2016 | Listed for sale | $260,000 | MRED MLS |
Room Specifics
Total Bedrooms: 6
Bedrooms Above Ground: 6
Bedrooms Below Ground: 0
Dimensions: —
Floor Type: Hardwood
Dimensions: —
Floor Type: Hardwood
Dimensions: —
Floor Type: Hardwood
Dimensions: —
Floor Type: —
Dimensions: —
Floor Type: —
Full Bathrooms: 5
Bathroom Amenities: —
Bathroom in Basement: 0
Rooms: Bedroom 5,Bedroom 6,Great Room,Recreation Room
Basement Description: Partially Finished
Other Specifics
| 3 | |
| Concrete Perimeter | |
| — | |
| — | |
| — | |
| 180 X 219 X 180 X 215 | |
| — | |
| Full | |
| First Floor Bedroom, In-Law Arrangement, First Floor Full Bath | |
| Range, Refrigerator | |
| Not in DB | |
| — | |
| — | |
| — | |
| — |
Tax History
| Year | Property Taxes |
|---|---|
| 2016 | $9,150 |
Contact Agent
Nearby Similar Homes
Nearby Sold Comparables
Contact Agent
Listing Provided By
Better Homes and Gardens Real Estate Star Homes







