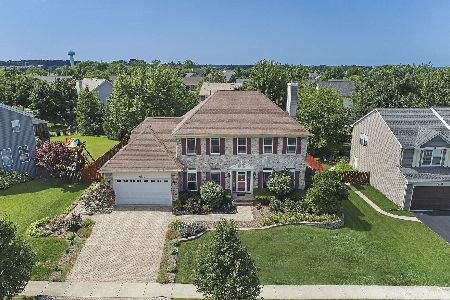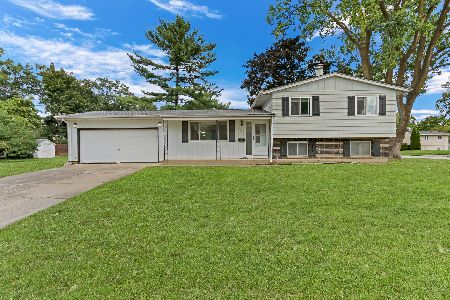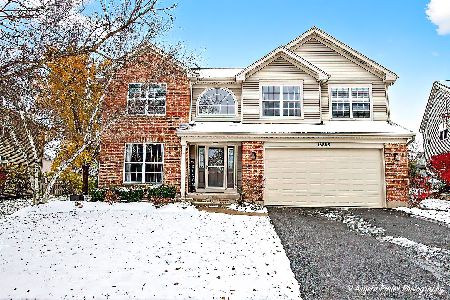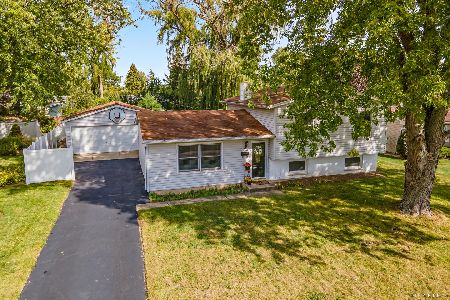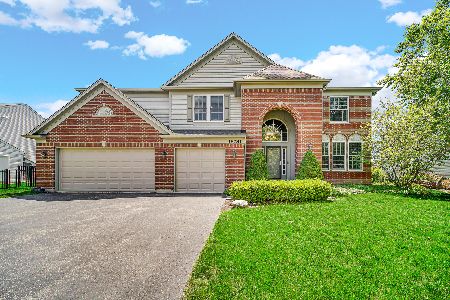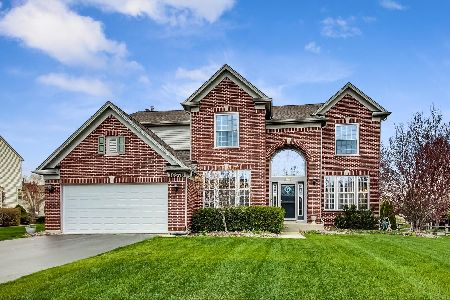18781 Chatham Way, Lake Villa, Illinois 60046
$402,780
|
Sold
|
|
| Status: | Closed |
| Sqft: | 4,062 |
| Cost/Sqft: | $106 |
| Beds: | 4 |
| Baths: | 4 |
| Year Built: | 2003 |
| Property Taxes: | $10,685 |
| Days On Market: | 6296 |
| Lot Size: | 0,22 |
Description
Motivated seller's loss is your gain. Priced below assessor's fair market value by over $60K! Among the best-of-the-best w/nearly 5700 sq ft of living space. Tons of upgrades plus deluxe kit w/tumbled stone backsplash, volume ceiling FR drenched in sunlight w/built-in shelves, wdburn fireplace. Pond views from fab sun-rm. 1st fl laundry. Huge master ste w/amazing walk-in closets, lux bth. Full fin bsmnt w/full bath!
Property Specifics
| Single Family | |
| — | |
| Traditional | |
| 2003 | |
| Full | |
| — | |
| Yes | |
| 0.22 |
| Lake | |
| Stratton Oaks | |
| 547 / Annual | |
| Insurance,Other | |
| Public | |
| Public Sewer | |
| 07030462 | |
| 07071140110000 |
Nearby Schools
| NAME: | DISTRICT: | DISTANCE: | |
|---|---|---|---|
|
Grade School
Millburn C C School |
24 | — | |
|
Middle School
Millburn C C School |
24 | Not in DB | |
|
High School
Warren Township High School |
121 | Not in DB | |
Property History
| DATE: | EVENT: | PRICE: | SOURCE: |
|---|---|---|---|
| 20 Feb, 2009 | Sold | $402,780 | MRED MLS |
| 14 Jan, 2009 | Under contract | $429,900 | MRED MLS |
| — | Last price change | $449,500 | MRED MLS |
| 22 Sep, 2008 | Listed for sale | $449,500 | MRED MLS |
| 3 Jun, 2022 | Sold | $505,000 | MRED MLS |
| 12 May, 2022 | Under contract | $495,000 | MRED MLS |
| 29 Apr, 2022 | Listed for sale | $495,000 | MRED MLS |
| 22 Jun, 2022 | Under contract | $0 | MRED MLS |
| 11 Jun, 2022 | Listed for sale | $0 | MRED MLS |
| 26 Sep, 2024 | Sold | $565,000 | MRED MLS |
| 4 Sep, 2024 | Under contract | $569,000 | MRED MLS |
| 30 Aug, 2024 | Listed for sale | $569,000 | MRED MLS |
Room Specifics
Total Bedrooms: 7
Bedrooms Above Ground: 4
Bedrooms Below Ground: 3
Dimensions: —
Floor Type: Carpet
Dimensions: —
Floor Type: Carpet
Dimensions: —
Floor Type: Carpet
Dimensions: —
Floor Type: —
Dimensions: —
Floor Type: —
Dimensions: —
Floor Type: —
Full Bathrooms: 4
Bathroom Amenities: Separate Shower,Double Sink
Bathroom in Basement: 1
Rooms: Bedroom 5,Bedroom 6,Bedroom 7,Den,Eating Area,Exercise Room,Gallery,Office,Recreation Room,Sun Room,Utility Room-1st Floor
Basement Description: Finished
Other Specifics
| 3 | |
| Concrete Perimeter | |
| Asphalt | |
| Deck | |
| Fenced Yard,Landscaped,Pond(s),Water View | |
| 80X122 | |
| — | |
| Full | |
| Vaulted/Cathedral Ceilings, Skylight(s) | |
| Range, Microwave, Dishwasher, Refrigerator, Disposal | |
| Not in DB | |
| Sidewalks, Street Lights, Street Paved | |
| — | |
| — | |
| Wood Burning, Gas Starter |
Tax History
| Year | Property Taxes |
|---|---|
| 2009 | $10,685 |
| 2022 | $14,860 |
| 2024 | $14,623 |
Contact Agent
Nearby Similar Homes
Nearby Sold Comparables
Contact Agent
Listing Provided By
Century 21 Kreuser & Seiler

