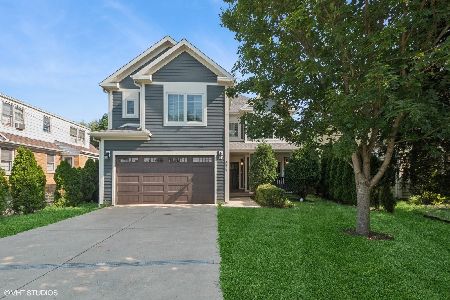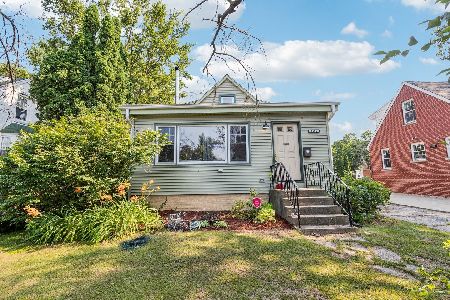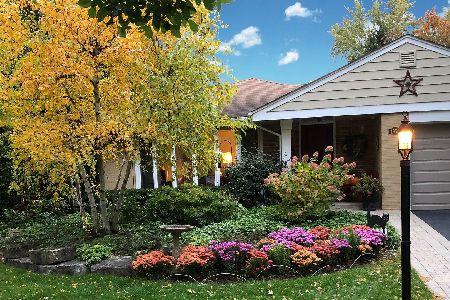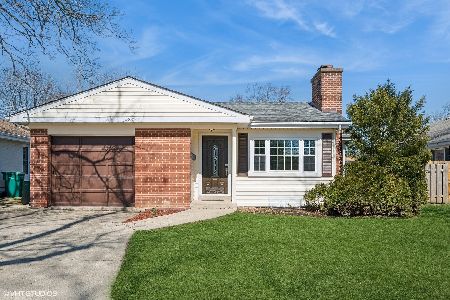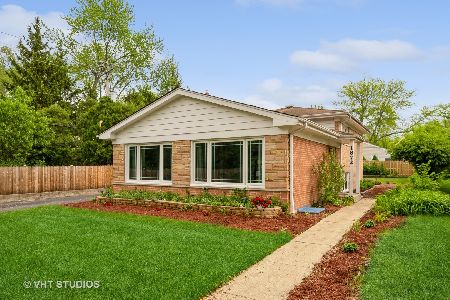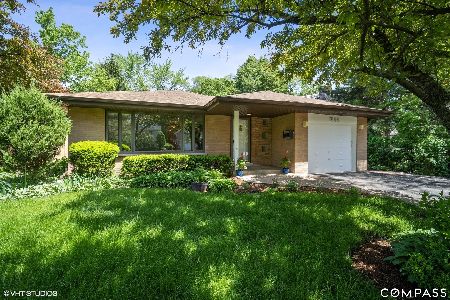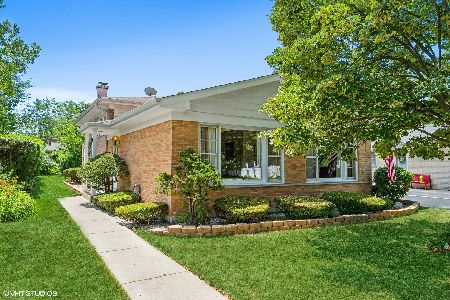1879 Bosworth Lane, Northfield, Illinois 60093
$580,000
|
Sold
|
|
| Status: | Closed |
| Sqft: | 1,144 |
| Cost/Sqft: | $516 |
| Beds: | 4 |
| Baths: | 2 |
| Year Built: | 1963 |
| Property Taxes: | $7,580 |
| Days On Market: | 1840 |
| Lot Size: | 0,16 |
Description
Beautiful on Bosworth! Delightful 4BD/2BA ranch in Northfield. This home features gracious spaces throughout! The updated Primary Bedroom with luxury bath and custom closets has lovely views of the backyard. Three other bedrooms share the second updated bathroom. The sophisticated living room with two-sided wood burning fireplace opens to the large kitchen and dining area. The kitchen features wood cabinets with custom river granite counters and two new side-by-side Wolff convection ovens and opens to a delightful deck for outdoor dining and grilling. Down the stairway, a full finished basement awaits. Incredible open space with large laundry room and plenty of storage for everything! The basement has a separate entrance that leads directly to the backyard and stone patio. Single car garage in an ideal location. Walk one block west to Clarkson Park (currently undergoing a major upgrade) and one block east across the charming footbridge to shopping, dining and more! Incredible Northfield Schools - Middlefork Elementary, Sunset Ridge Middle/Jr High School and New Trier High School. Agent accompanied showings.
Property Specifics
| Single Family | |
| — | |
| — | |
| 1963 | |
| Full | |
| — | |
| No | |
| 0.16 |
| Cook | |
| — | |
| — / Not Applicable | |
| None | |
| Public | |
| Public Sewer, Sewer-Storm | |
| 10962969 | |
| 04244060380000 |
Nearby Schools
| NAME: | DISTRICT: | DISTANCE: | |
|---|---|---|---|
|
Grade School
Middlefork Primary School |
29 | — | |
|
Middle School
Sunset Ridge Elementary School |
29 | Not in DB | |
|
High School
New Trier Twp H.s. Northfield/wi |
203 | Not in DB | |
Property History
| DATE: | EVENT: | PRICE: | SOURCE: |
|---|---|---|---|
| 8 Mar, 2021 | Sold | $580,000 | MRED MLS |
| 14 Jan, 2021 | Under contract | $590,000 | MRED MLS |
| 4 Jan, 2021 | Listed for sale | $590,000 | MRED MLS |
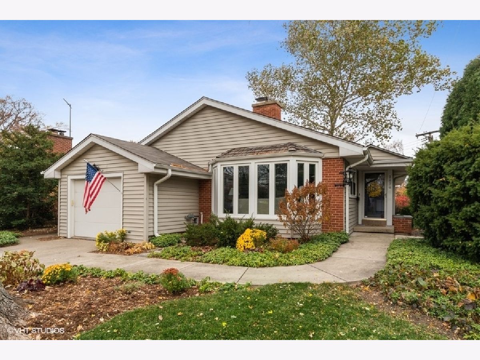
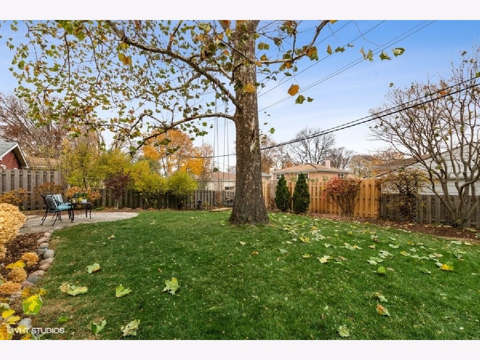
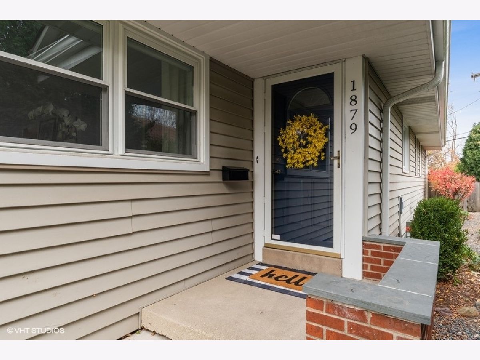
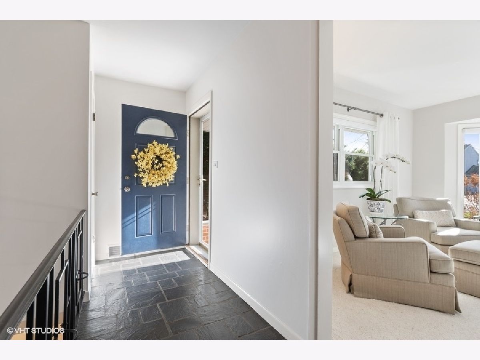
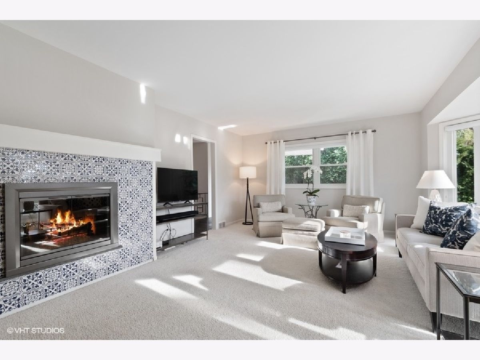
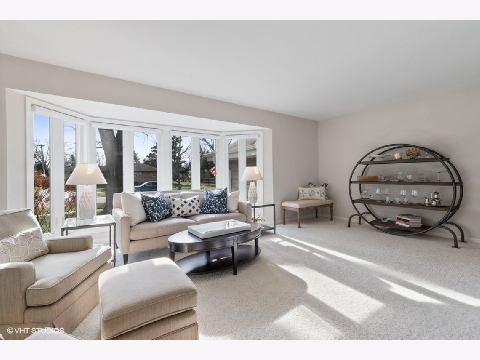
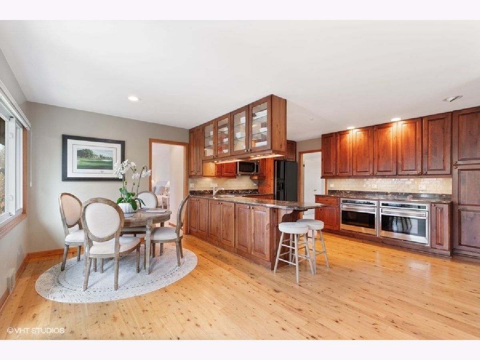
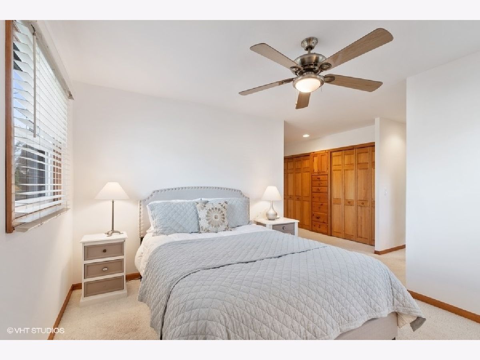
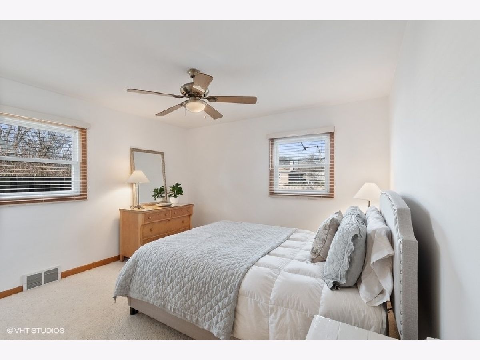
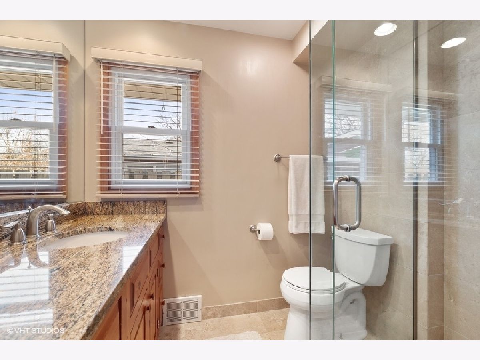
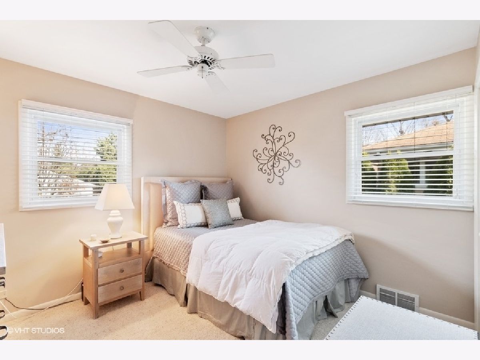
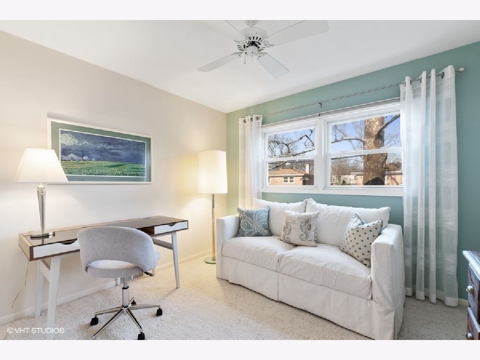
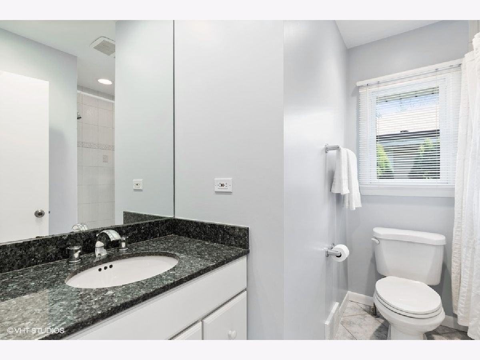
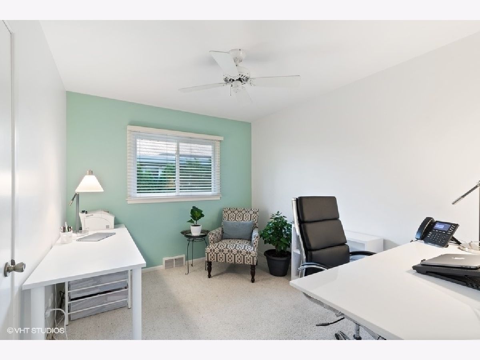
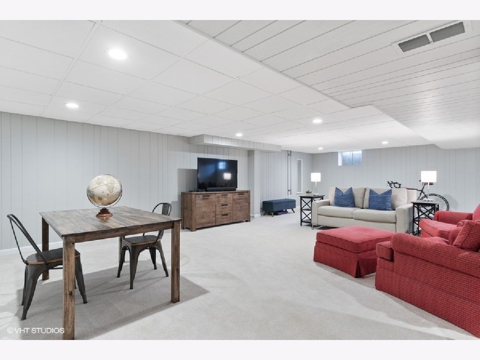
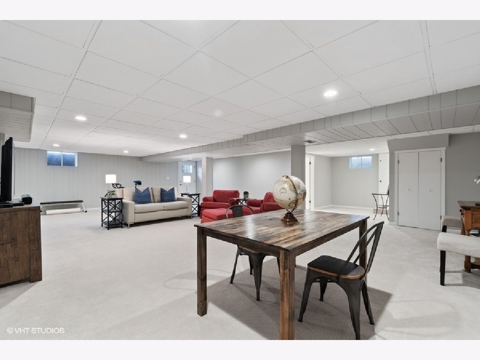
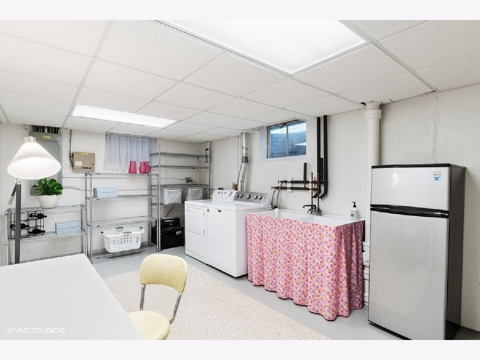
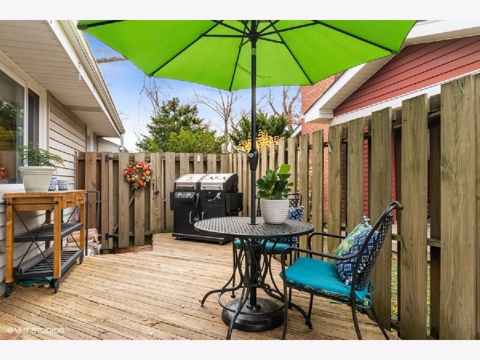
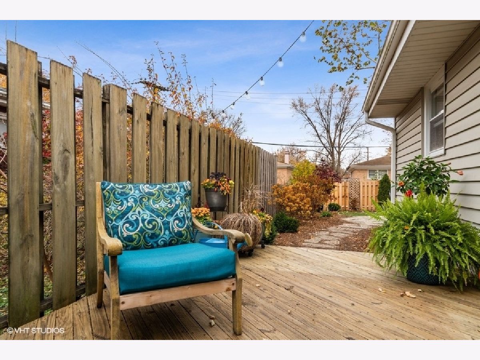
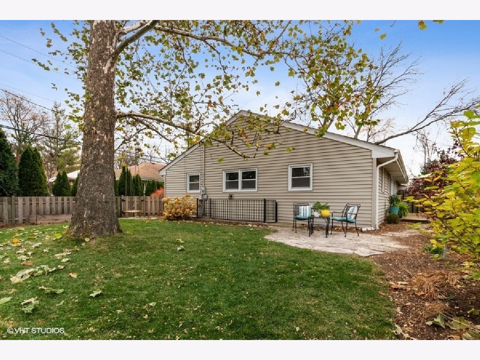
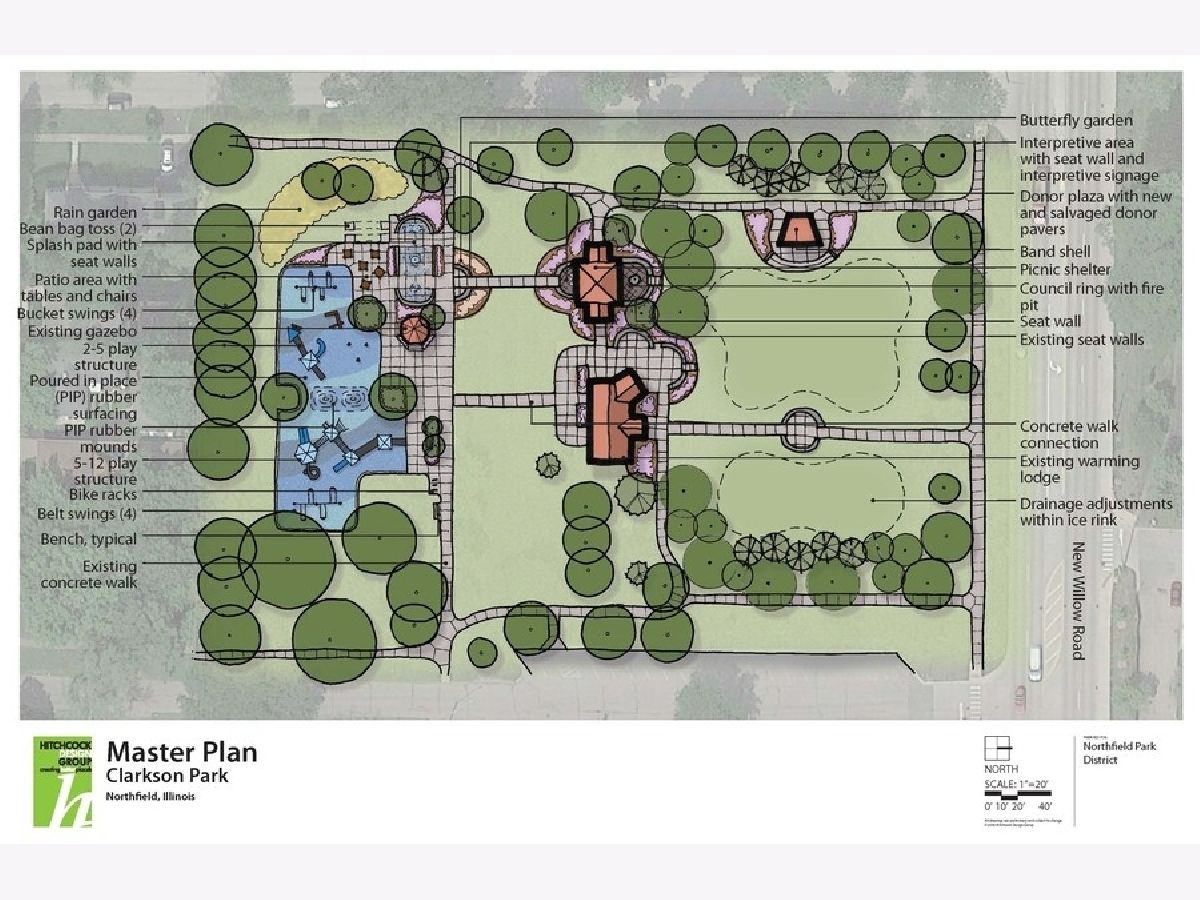
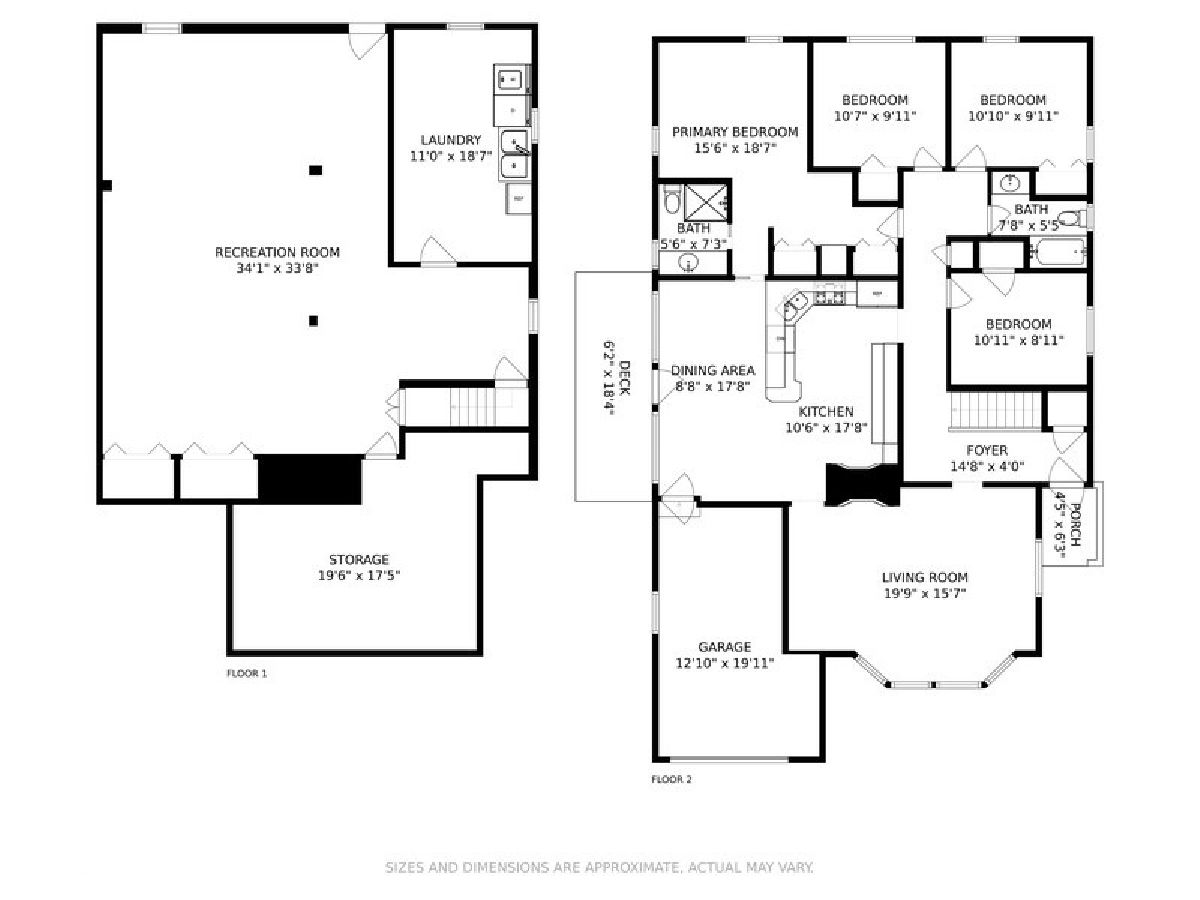
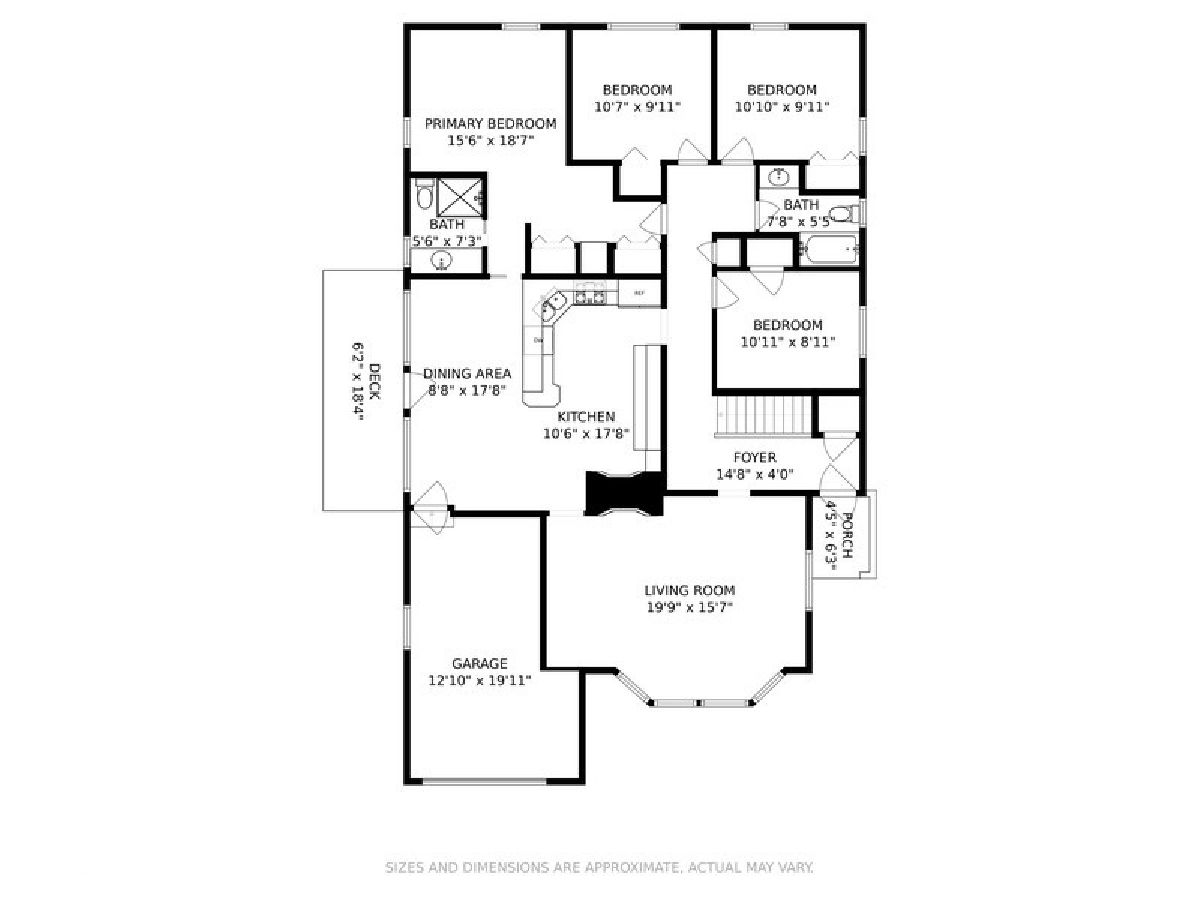
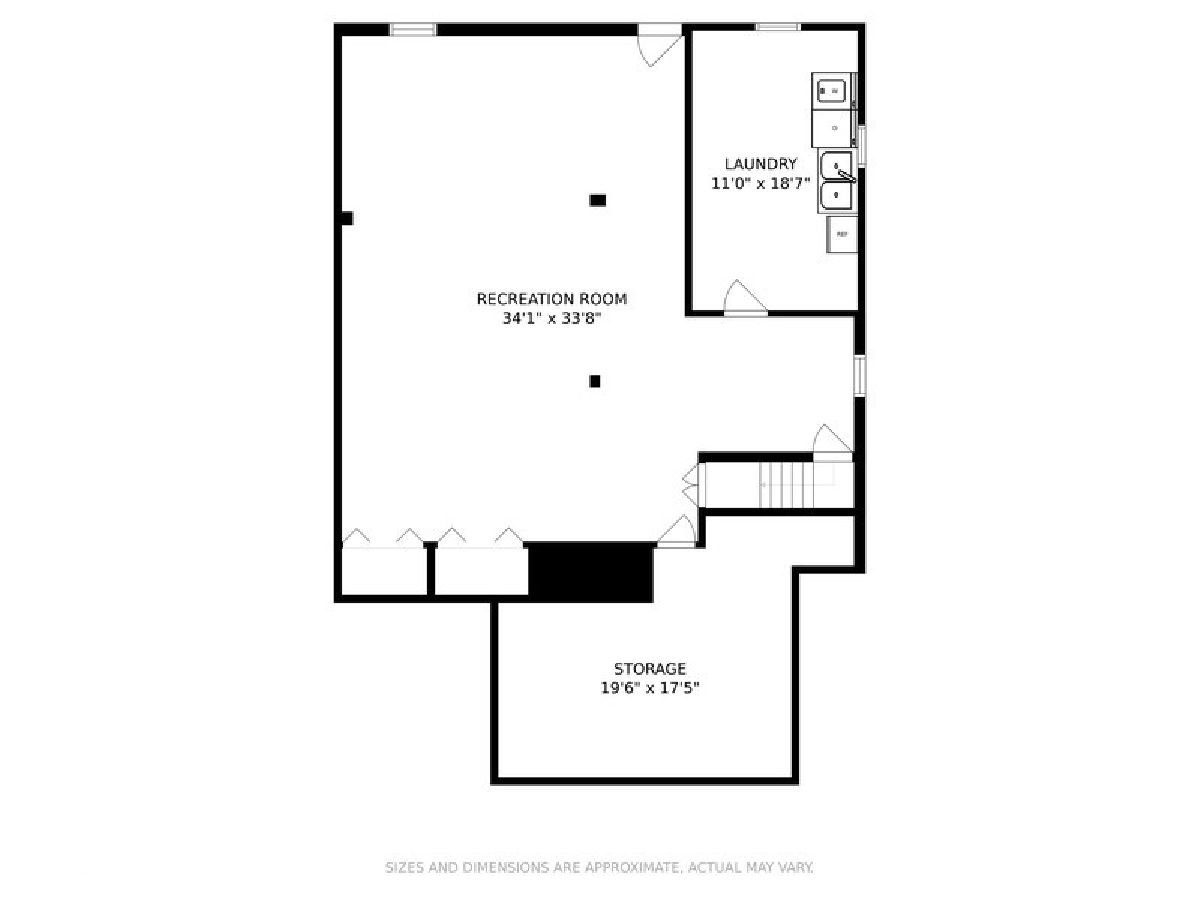
Room Specifics
Total Bedrooms: 4
Bedrooms Above Ground: 4
Bedrooms Below Ground: 0
Dimensions: —
Floor Type: Carpet
Dimensions: —
Floor Type: Carpet
Dimensions: —
Floor Type: Carpet
Full Bathrooms: 2
Bathroom Amenities: —
Bathroom in Basement: 0
Rooms: Foyer,Recreation Room
Basement Description: Partially Finished,Exterior Access
Other Specifics
| 1 | |
| — | |
| Asphalt | |
| — | |
| — | |
| 53X134X53X35X99 | |
| — | |
| Full | |
| — | |
| — | |
| Not in DB | |
| Park, Curbs, Sidewalks, Street Lights, Street Paved | |
| — | |
| — | |
| — |
Tax History
| Year | Property Taxes |
|---|---|
| 2021 | $7,580 |
Contact Agent
Nearby Similar Homes
Nearby Sold Comparables
Contact Agent
Listing Provided By
@properties


