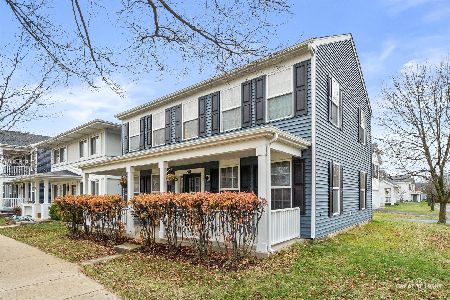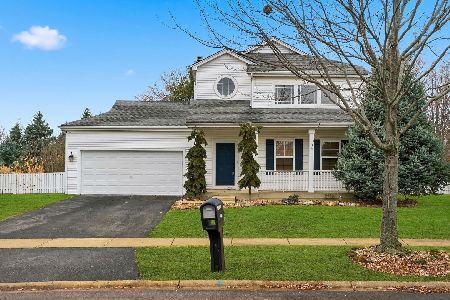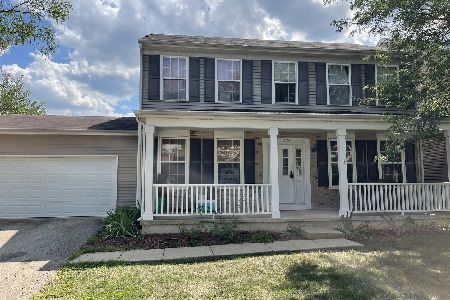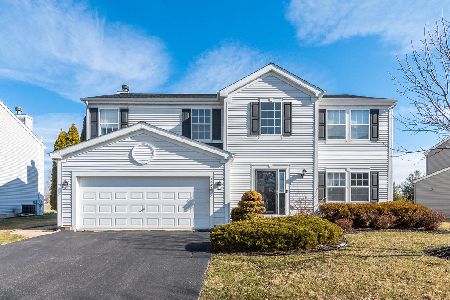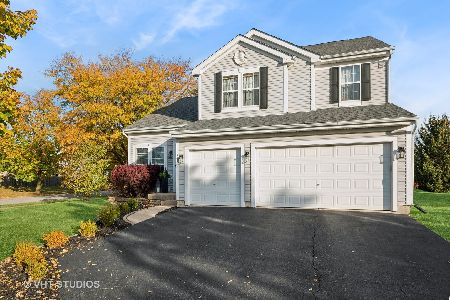1879 Clarendon Lane, Aurora, Illinois 60504
$385,000
|
Sold
|
|
| Status: | Closed |
| Sqft: | 1,700 |
| Cost/Sqft: | $218 |
| Beds: | 3 |
| Baths: | 3 |
| Year Built: | 2003 |
| Property Taxes: | $5,971 |
| Days On Market: | 285 |
| Lot Size: | 0,00 |
Description
Welcome to this beautifully updated gem nestled on an oversized lot in the highly sought-after Nature's Pointe community. From the moment you step inside, you'll be greeted by an abundance of natural light that fills the main level, creating a bright and inviting atmosphere. The private dining room is ideal for hosting gatherings or enjoying quiet family meals. The updated eat-in kitchen features granite countertops, ample cabinetry, classic subway tile backsplash, and a spacious pantry-all while offering a picturesque view of the expansive backyard. A stylishly updated powder room includes a new vanity, modern faucet, and new flooring, while the mudroom/laundry area adds practical functionality with space to organize shoes, coats, and everyday essentials. Step outside to your private backyard retreat, complete with a large patio, charming pergola, and newly planted trees-perfect for relaxing or entertaining under the open sky. Upstairs, you'll find three generously sized bedrooms, including a primary suite with a walk-in closet and a private en suite bath. The home's foundation is also equipped with Superior Walls, featuring convenient, built-in access for wiring and stud facing for drywall installation. Located directly across from Nature's Meadow Park, enjoy easy access to scenic walking trails, a playground, basketball courts, and more! Recent updates include a new roof (2019) and a two-stage high-efficiency furnace (2023). This is your chance to own a move-in ready home in a prime location-schedule your showing today!
Property Specifics
| Single Family | |
| — | |
| — | |
| 2003 | |
| — | |
| — | |
| No | |
| — |
| Kane | |
| — | |
| 375 / Annual | |
| — | |
| — | |
| — | |
| 12317661 | |
| 1525461002 |
Nearby Schools
| NAME: | DISTRICT: | DISTANCE: | |
|---|---|---|---|
|
Grade School
Olney C Allen Elementary School |
131 | — | |
|
Middle School
Henry W Cowherd Middle School |
131 | Not in DB | |
|
High School
East High School |
131 | Not in DB | |
Property History
| DATE: | EVENT: | PRICE: | SOURCE: |
|---|---|---|---|
| 30 Mar, 2018 | Sold | $222,900 | MRED MLS |
| 28 Feb, 2018 | Under contract | $222,900 | MRED MLS |
| 12 Feb, 2018 | Listed for sale | $222,900 | MRED MLS |
| 12 May, 2025 | Sold | $385,000 | MRED MLS |
| 18 Apr, 2025 | Under contract | $369,900 | MRED MLS |
| 10 Apr, 2025 | Listed for sale | $369,900 | MRED MLS |
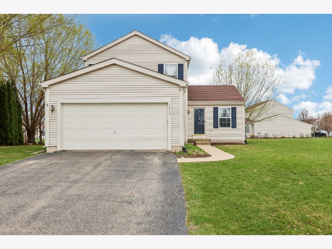
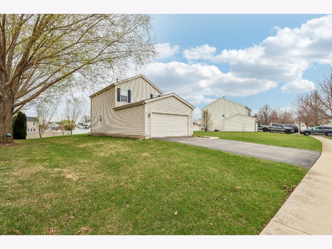
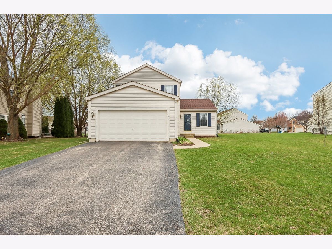
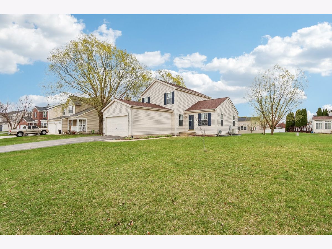
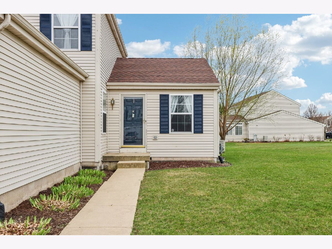
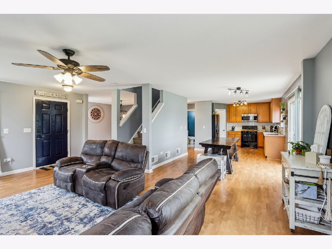
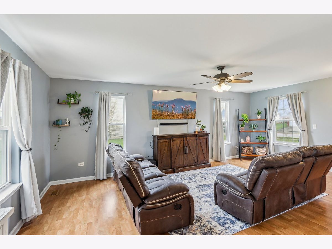
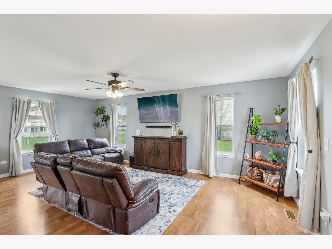
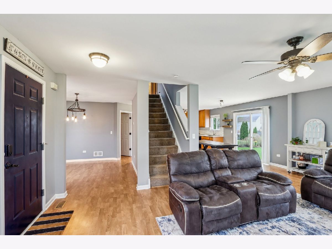
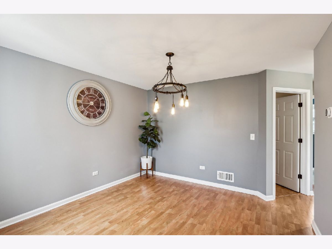
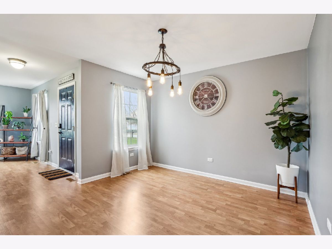
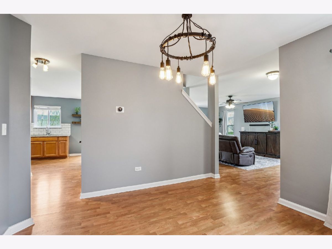
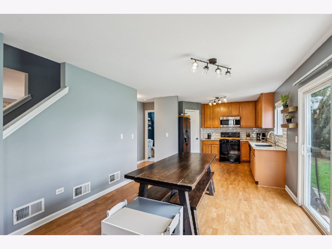
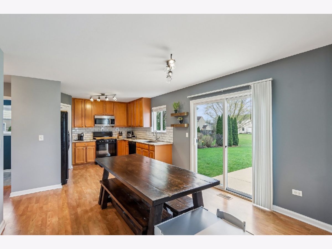
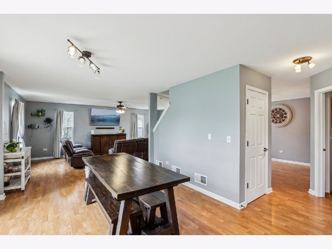
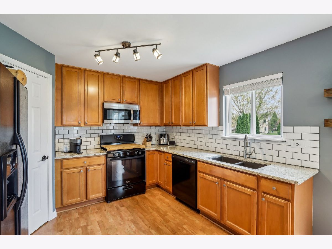
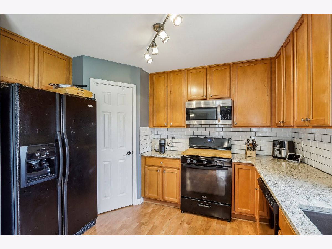
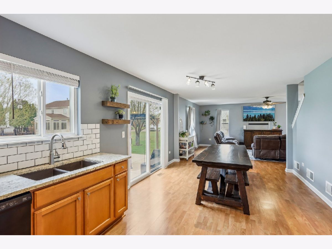
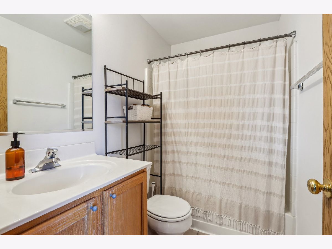
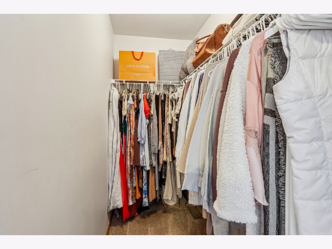
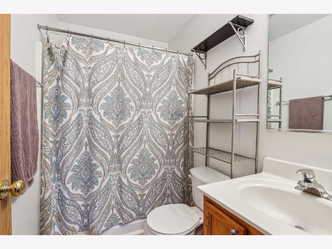
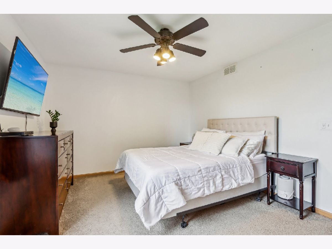

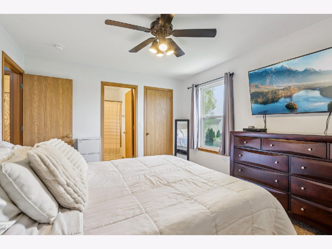
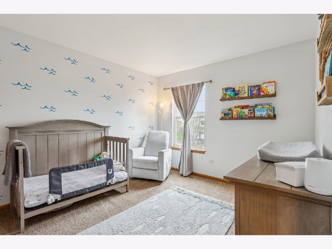
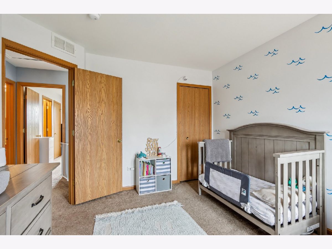
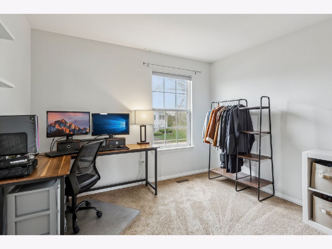
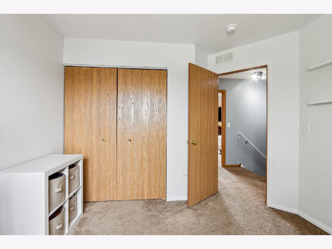
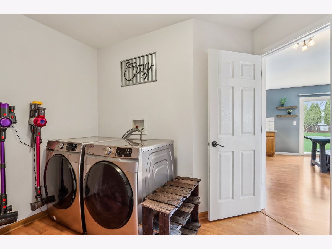
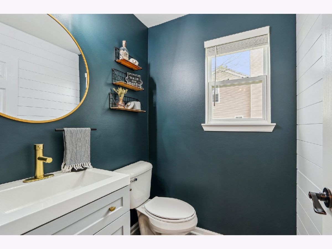
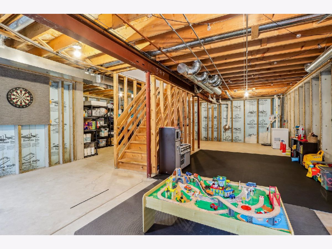
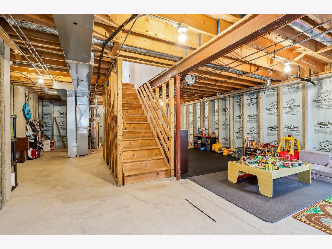
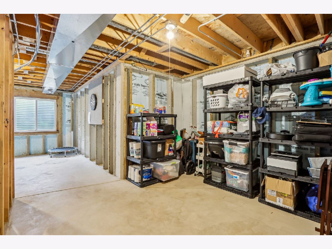
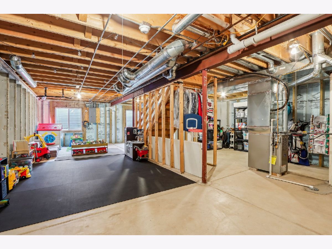

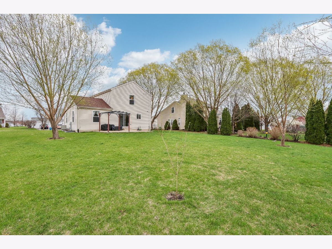
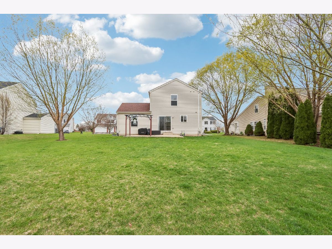
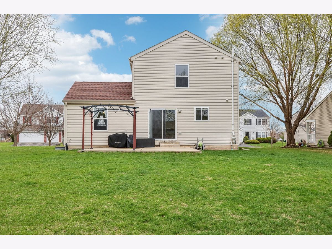
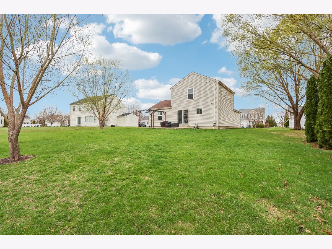
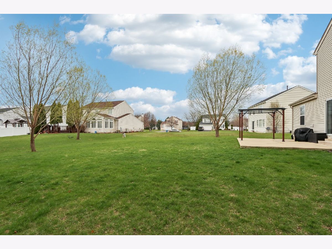
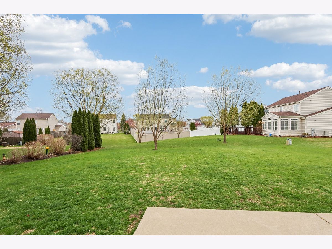
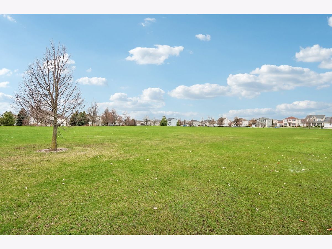
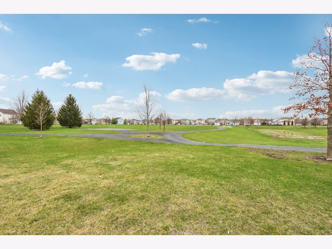
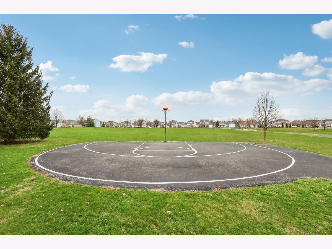
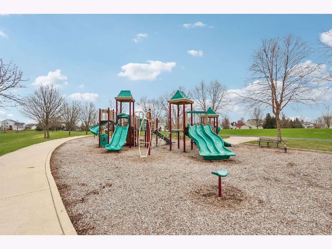
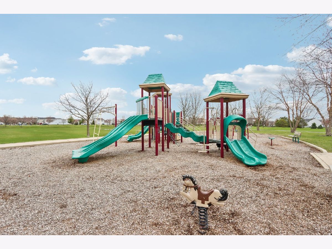
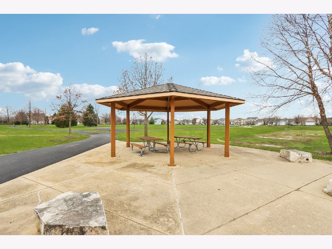
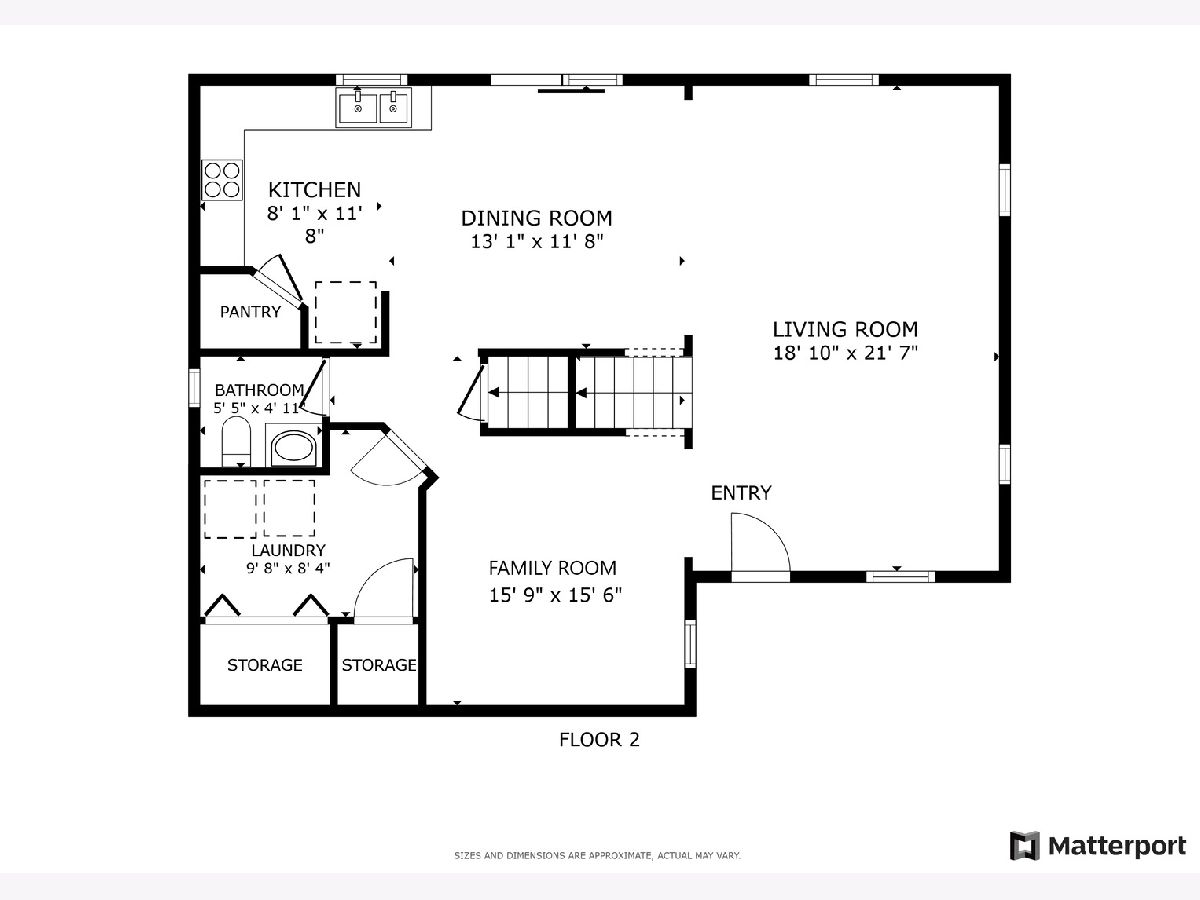
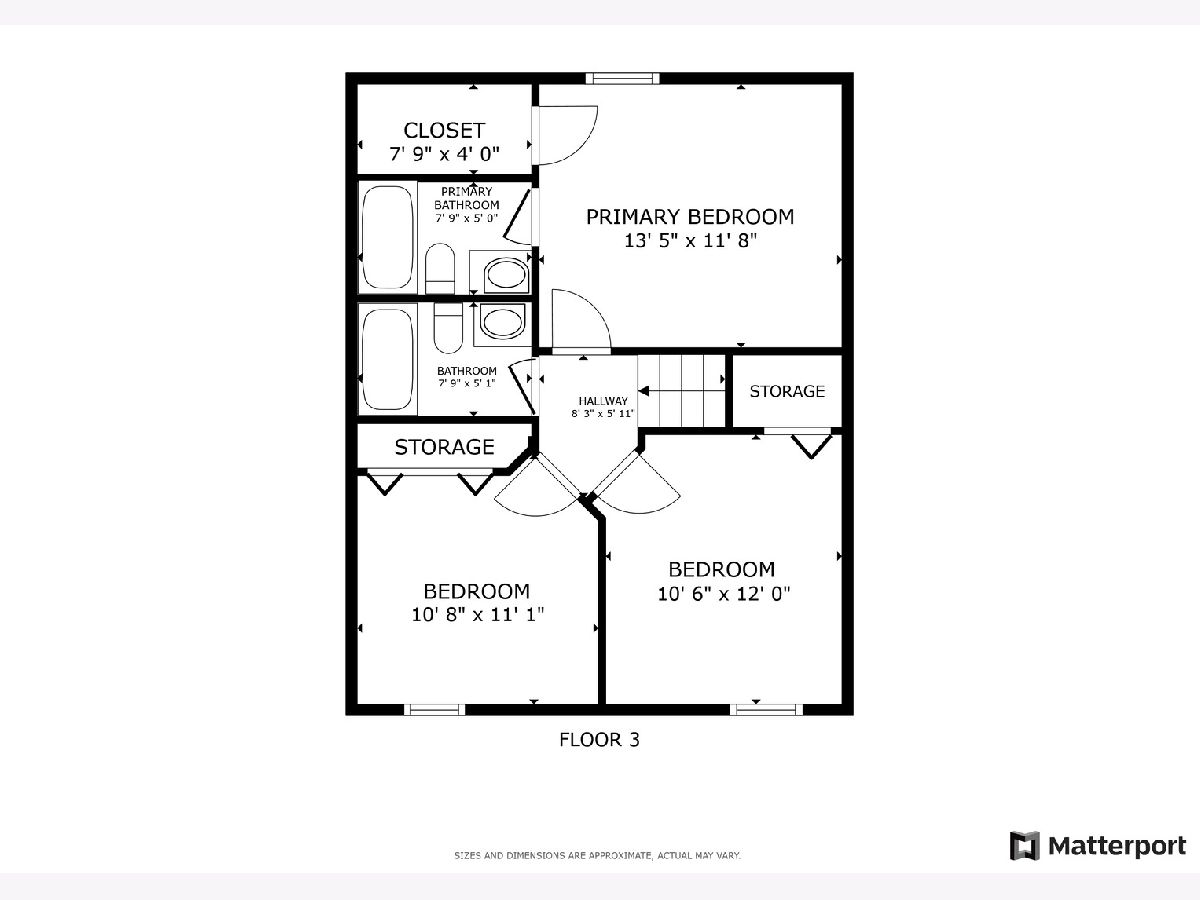
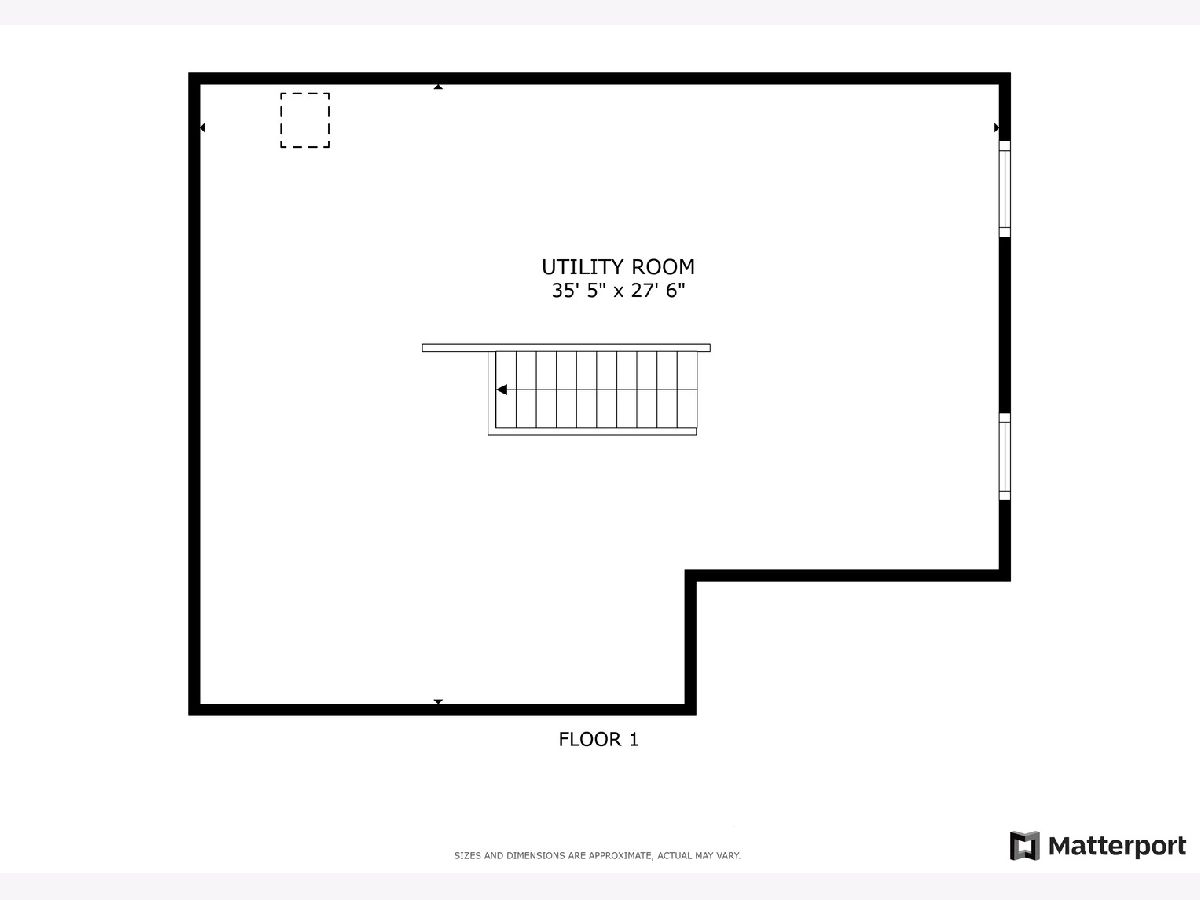
Room Specifics
Total Bedrooms: 3
Bedrooms Above Ground: 3
Bedrooms Below Ground: 0
Dimensions: —
Floor Type: —
Dimensions: —
Floor Type: —
Full Bathrooms: 3
Bathroom Amenities: Soaking Tub
Bathroom in Basement: 0
Rooms: —
Basement Description: —
Other Specifics
| 2 | |
| — | |
| — | |
| — | |
| — | |
| 12836 | |
| Unfinished | |
| — | |
| — | |
| — | |
| Not in DB | |
| — | |
| — | |
| — | |
| — |
Tax History
| Year | Property Taxes |
|---|---|
| 2018 | $6,419 |
| 2025 | $5,971 |
Contact Agent
Nearby Similar Homes
Nearby Sold Comparables
Contact Agent
Listing Provided By
Redfin Corporation



