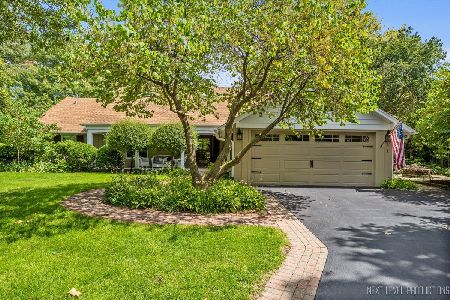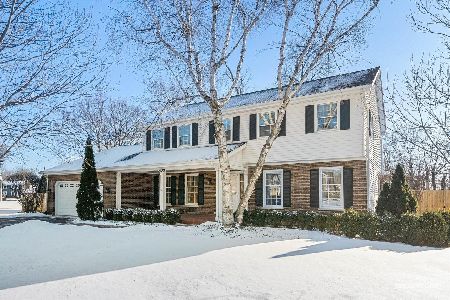1879 Sheffield Lane, Geneva, Illinois 60134
$350,000
|
Sold
|
|
| Status: | Closed |
| Sqft: | 2,082 |
| Cost/Sqft: | $170 |
| Beds: | 4 |
| Baths: | 3 |
| Year Built: | 1994 |
| Property Taxes: | $8,900 |
| Days On Market: | 2405 |
| Lot Size: | 0,21 |
Description
AMAZING family home in coveted Williamsburg neighborhood of Geneva is BACK ON THE MARKET! Buyer's couldn't get their home sold, so new opportunity for YOU! This gorgeous home will not disappoint! Newer kitchen boasts gourmet SS appliances which include built-in Miele coffee-maker, wine fridge, built-in beer tapper, prep sink with pot filler over Wolf range. Custom cabinetry, Eco recycled aluminum & quartz countertops, back-lit bar on countertop. Master bath totally rehabbed in 2016. New washer & dryer. Roof, siding & front door new in 2017. New outdoor lights, new garage door, new FR carpet. Hardwood throughout kitchen & foyer. Movie projector system in newly carpeted basement, which has bathroom rough-in. Fenced-in yard includes swing set, shed, brick paver patio, gas fire pit in back yard. Walk to Williamsburg Elementary School! Walk to the park! Walk to downtown Geneva! Come take a look and make your home in one of Geneva's finest neighborhoods!
Property Specifics
| Single Family | |
| — | |
| Traditional | |
| 1994 | |
| Full | |
| — | |
| No | |
| 0.21 |
| Kane | |
| Williamsburg | |
| 0 / Not Applicable | |
| None | |
| Public | |
| Public Sewer | |
| 10434289 | |
| 1204255003 |
Nearby Schools
| NAME: | DISTRICT: | DISTANCE: | |
|---|---|---|---|
|
Grade School
Williamsburg Elementary School |
304 | — | |
|
Middle School
Geneva Middle School |
304 | Not in DB | |
|
High School
Geneva Community High School |
304 | Not in DB | |
Property History
| DATE: | EVENT: | PRICE: | SOURCE: |
|---|---|---|---|
| 26 Mar, 2015 | Sold | $315,000 | MRED MLS |
| 18 Jan, 2015 | Under contract | $329,000 | MRED MLS |
| 15 Aug, 2014 | Listed for sale | $329,000 | MRED MLS |
| 30 Sep, 2019 | Sold | $350,000 | MRED MLS |
| 14 Aug, 2019 | Under contract | $354,000 | MRED MLS |
| 5 Jul, 2019 | Listed for sale | $354,000 | MRED MLS |
Room Specifics
Total Bedrooms: 4
Bedrooms Above Ground: 4
Bedrooms Below Ground: 0
Dimensions: —
Floor Type: Carpet
Dimensions: —
Floor Type: Carpet
Dimensions: —
Floor Type: Carpet
Full Bathrooms: 3
Bathroom Amenities: Double Sink
Bathroom in Basement: 0
Rooms: Eating Area,Foyer
Basement Description: Partially Finished
Other Specifics
| 2 | |
| Concrete Perimeter | |
| Asphalt | |
| Deck, Patio, Porch, Brick Paver Patio, Storms/Screens, Fire Pit | |
| Fenced Yard,Mature Trees | |
| 122 X 75 | |
| — | |
| Full | |
| Vaulted/Cathedral Ceilings, Skylight(s), Hardwood Floors, First Floor Laundry | |
| Range, Microwave, Dishwasher, High End Refrigerator, Washer, Dryer, Disposal, Stainless Steel Appliance(s), Wine Refrigerator, Other | |
| Not in DB | |
| Sidewalks, Street Lights, Street Paved | |
| — | |
| — | |
| Gas Log, Gas Starter |
Tax History
| Year | Property Taxes |
|---|---|
| 2015 | $7,657 |
| 2019 | $8,900 |
Contact Agent
Nearby Similar Homes
Nearby Sold Comparables
Contact Agent
Listing Provided By
Baird & Warner - Geneva








