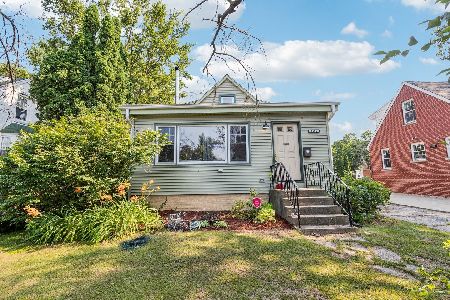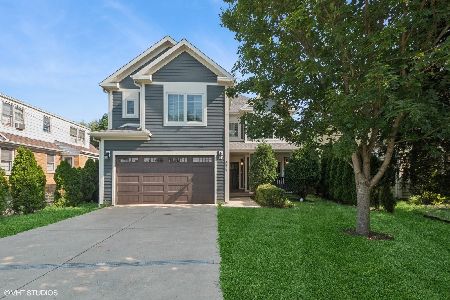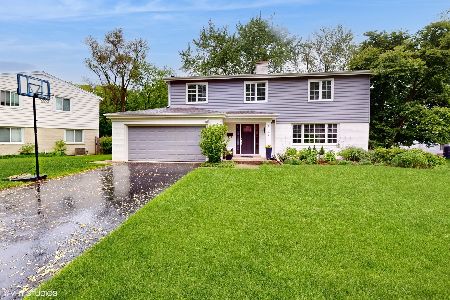1879 Stockton Drive, Northfield, Illinois 60093
$537,500
|
Sold
|
|
| Status: | Closed |
| Sqft: | 0 |
| Cost/Sqft: | — |
| Beds: | 4 |
| Baths: | 3 |
| Year Built: | 1961 |
| Property Taxes: | $10,688 |
| Days On Market: | 2190 |
| Lot Size: | 0,19 |
Description
This ideal Northfield home is ready for you to move in and put your stamp on it! Terrific floor plan for family living, 2nd floor features four large bedrooms, huge closets + full family bath. Master bedroom w/ ensuite bath + walk-in closet. First floor has 2 comfortable living spaces, formal dining + kitchen w/ generous storage. Partially finished basement w/ rec room, laundry area, and more storage. This home has solid bones w/ new roof, siding, modern double-paned Pella windows + recently refinished oak floors, keeping your attention on the fun updates that will make your home uniquely yours. Walk to charming Clarkson Park, nearby shops and grocery, or hop in the car as proximity to highway makes this an ideal location for commuters. Top-rated Middlefork, Sunset Ridge, + New Trier schools round out the long list of desirable attributes. Don't let this opportunity pass you by! **Kitchen and living room photos virtually staged to show renovation possibilities!
Property Specifics
| Single Family | |
| — | |
| — | |
| 1961 | |
| Full | |
| — | |
| No | |
| 0.19 |
| Cook | |
| — | |
| 0 / Not Applicable | |
| None | |
| Lake Michigan,Public | |
| Public Sewer | |
| 10613942 | |
| 04244160140000 |
Nearby Schools
| NAME: | DISTRICT: | DISTANCE: | |
|---|---|---|---|
|
Grade School
Middlefork Primary School |
29 | — | |
|
Middle School
Sunset Ridge Elementary School |
29 | Not in DB | |
|
High School
New Trier Twp H.s. Northfield/wi |
203 | Not in DB | |
Property History
| DATE: | EVENT: | PRICE: | SOURCE: |
|---|---|---|---|
| 2 Sep, 2020 | Sold | $537,500 | MRED MLS |
| 25 Jan, 2020 | Under contract | $579,500 | MRED MLS |
| 18 Jan, 2020 | Listed for sale | $579,500 | MRED MLS |
| 6 Jun, 2024 | Sold | $902,507 | MRED MLS |
| 18 May, 2024 | Under contract | $825,000 | MRED MLS |
| 18 May, 2024 | Listed for sale | $825,000 | MRED MLS |
Room Specifics
Total Bedrooms: 4
Bedrooms Above Ground: 4
Bedrooms Below Ground: 0
Dimensions: —
Floor Type: Hardwood
Dimensions: —
Floor Type: —
Dimensions: —
Floor Type: Hardwood
Full Bathrooms: 3
Bathroom Amenities: —
Bathroom in Basement: 0
Rooms: Foyer,Recreation Room
Basement Description: Partially Finished
Other Specifics
| 2 | |
| — | |
| — | |
| — | |
| — | |
| 95X130X86X81 | |
| — | |
| Full | |
| Hardwood Floors | |
| Range, Microwave, Dishwasher, Refrigerator, Freezer, Washer, Dryer, Disposal | |
| Not in DB | |
| — | |
| — | |
| — | |
| — |
Tax History
| Year | Property Taxes |
|---|---|
| 2020 | $10,688 |
| 2024 | $13,919 |
Contact Agent
Nearby Similar Homes
Nearby Sold Comparables
Contact Agent
Listing Provided By
Baird & Warner










