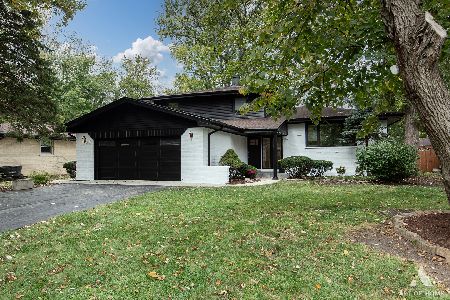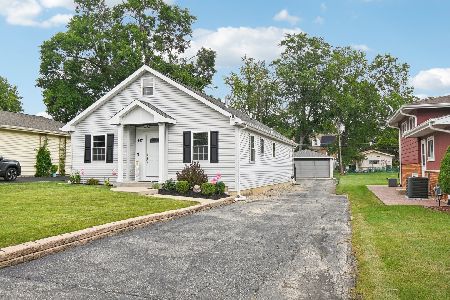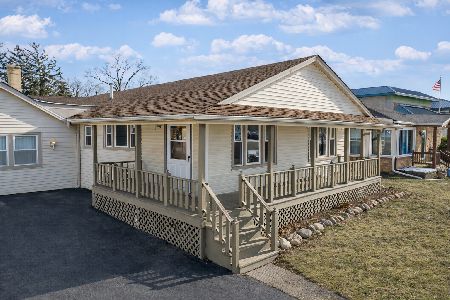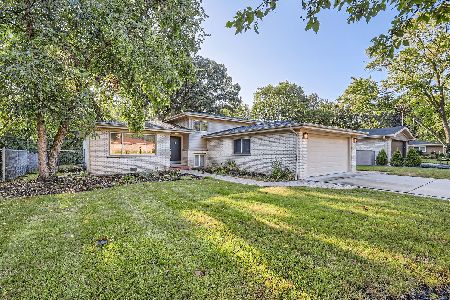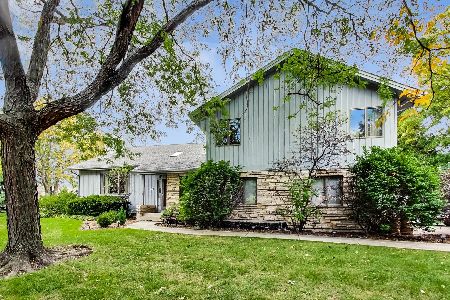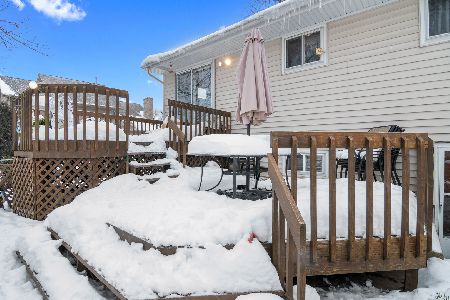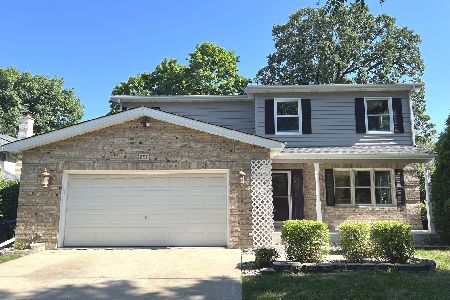188 Central Avenue, Wood Dale, Illinois 60191
$425,000
|
Sold
|
|
| Status: | Closed |
| Sqft: | 2,576 |
| Cost/Sqft: | $171 |
| Beds: | 3 |
| Baths: | 4 |
| Year Built: | 1994 |
| Property Taxes: | $8,562 |
| Days On Market: | 1958 |
| Lot Size: | 0,21 |
Description
Move right into this beautiful custom built home. Very well maintained. Open floor plan. Large kitchen features granite countertops, hardwood floors, a walk-in pantry, built-in wire cooler, under cabinet lighting and plenty of cabinets for storage. The large dinning area adjacent the kitchen features hardwood floors. The sunken family room features a vaulted ceiling and a wood burning fireplace. There is a large master bedroom suite on the first floor featuring his and hers walk-in closets with custom shelves. The master bath has been updated with a soaking tub and a walk-in shower. Walk upstairs to two nice size bedrooms, a full bathroom and a loft. The large finished basement features a powder room, work out room, an office and a family room with a bar for entertaining. Bedrooms can easily be added in the basement if needed. This home has lots of storage. The yard has a nice paver stone patio, mature trees and beautiful landscaping. The furnace and air conditioning unit has been replaced. There is a newer concrete driveway leading into the three car garage. Take a look at this home you will not be disappointed!!
Property Specifics
| Single Family | |
| — | |
| — | |
| 1994 | |
| — | |
| — | |
| No | |
| 0.21 |
| — | |
| — | |
| — / Not Applicable | |
| — | |
| — | |
| — | |
| 10845004 | |
| 0315115016 |
Nearby Schools
| NAME: | DISTRICT: | DISTANCE: | |
|---|---|---|---|
|
High School
Fenton High School |
100 | Not in DB | |
Property History
| DATE: | EVENT: | PRICE: | SOURCE: |
|---|---|---|---|
| 1 Dec, 2020 | Sold | $425,000 | MRED MLS |
| 12 Oct, 2020 | Under contract | $439,900 | MRED MLS |
| — | Last price change | $464,900 | MRED MLS |
| 2 Sep, 2020 | Listed for sale | $469,900 | MRED MLS |
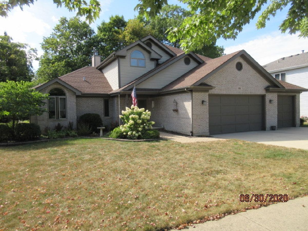
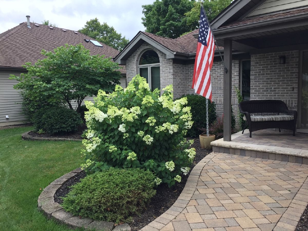
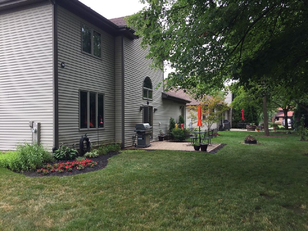
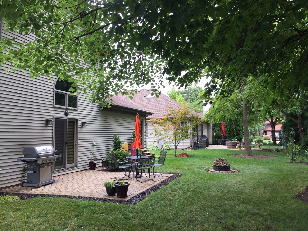
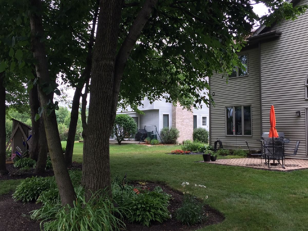
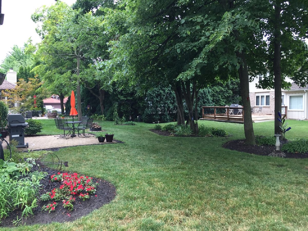
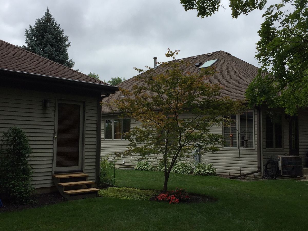
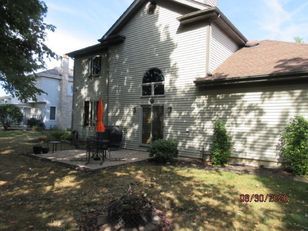
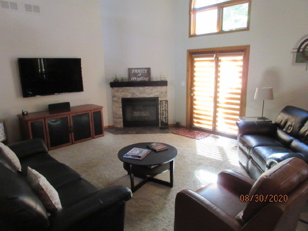
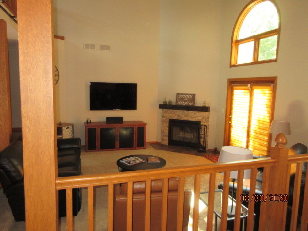
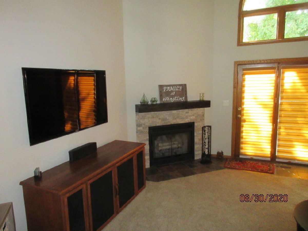
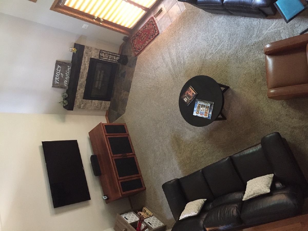
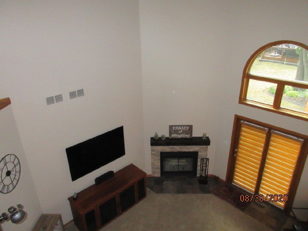
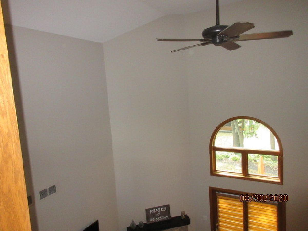
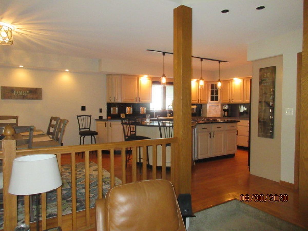
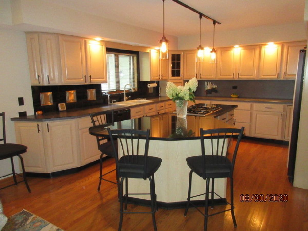
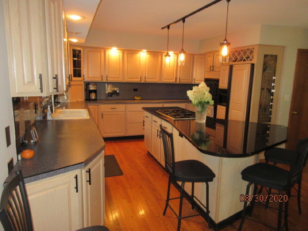
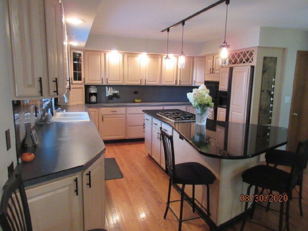
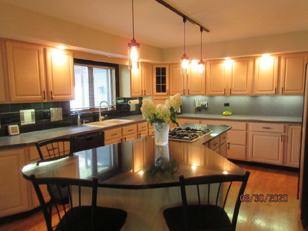
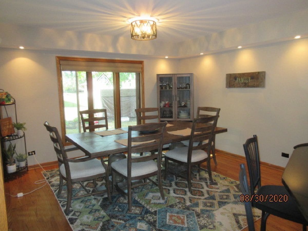
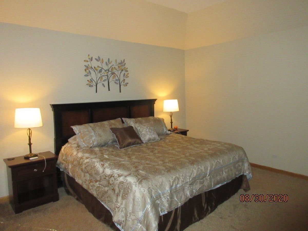
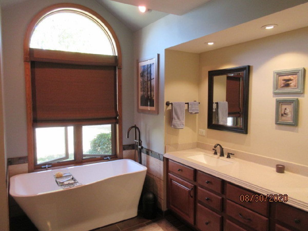
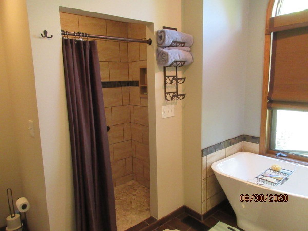
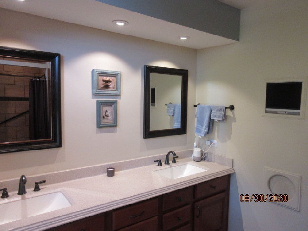
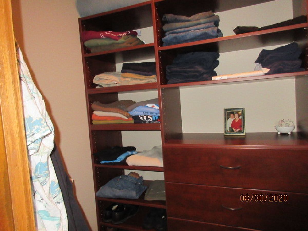
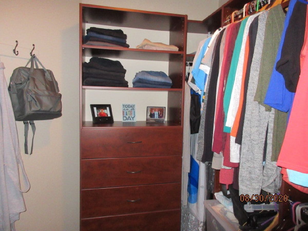
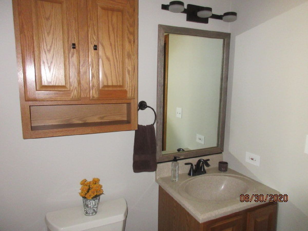
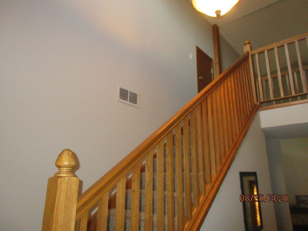
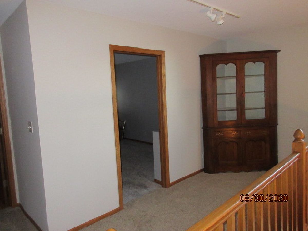
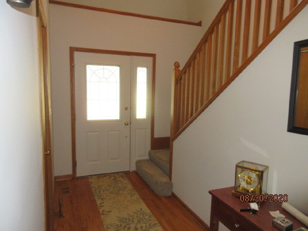
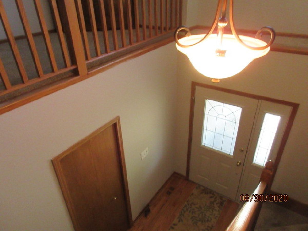
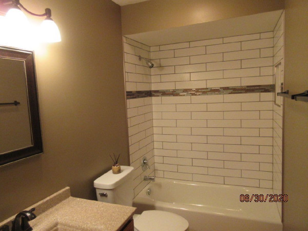
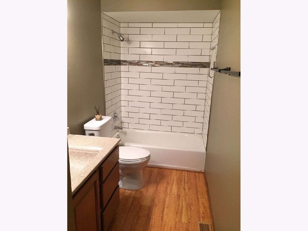
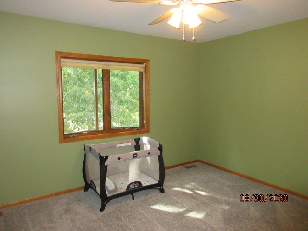
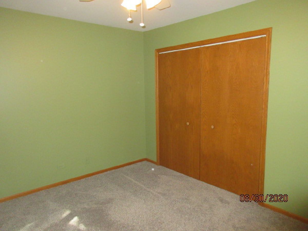
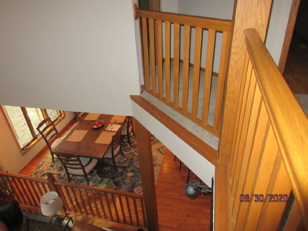
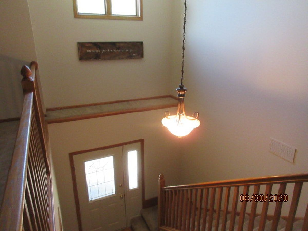
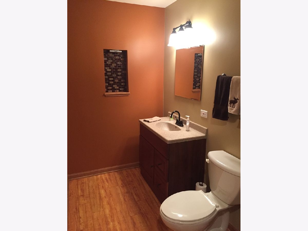
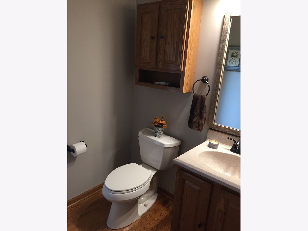
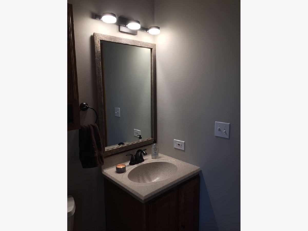
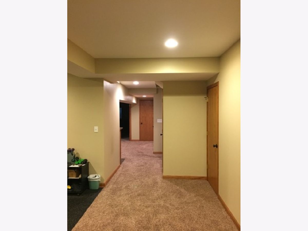
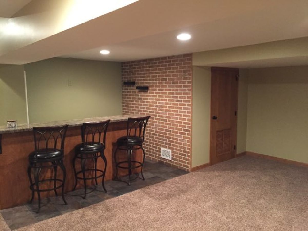
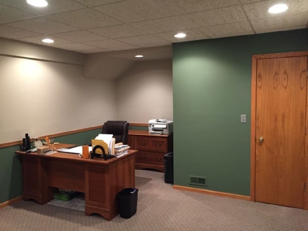
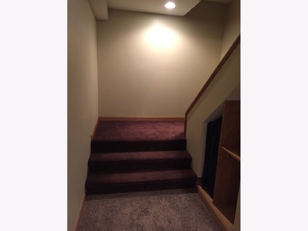
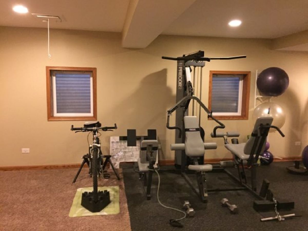
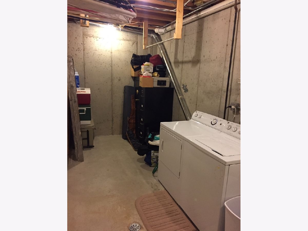
Room Specifics
Total Bedrooms: 3
Bedrooms Above Ground: 3
Bedrooms Below Ground: 0
Dimensions: —
Floor Type: —
Dimensions: —
Floor Type: —
Full Bathrooms: 4
Bathroom Amenities: Separate Shower,Double Sink,Soaking Tub
Bathroom in Basement: 0
Rooms: —
Basement Description: —
Other Specifics
| 3 | |
| — | |
| — | |
| — | |
| — | |
| 74 X 118 | |
| Unfinished | |
| — | |
| — | |
| — | |
| Not in DB | |
| — | |
| — | |
| — | |
| — |
Tax History
| Year | Property Taxes |
|---|---|
| 2020 | $8,562 |
Contact Agent
Nearby Similar Homes
Nearby Sold Comparables
Contact Agent
Listing Provided By
Windsor Real Estate Services, Inc.

