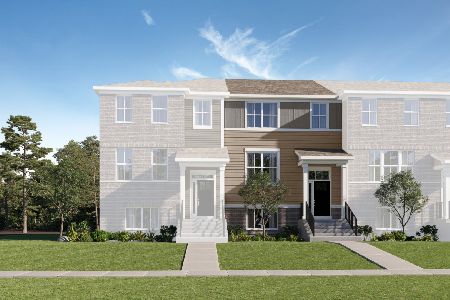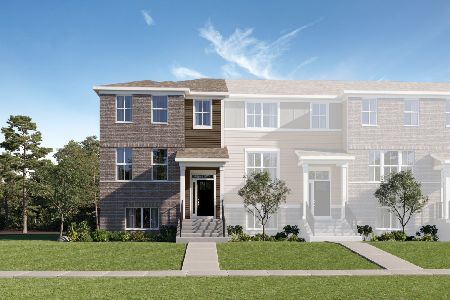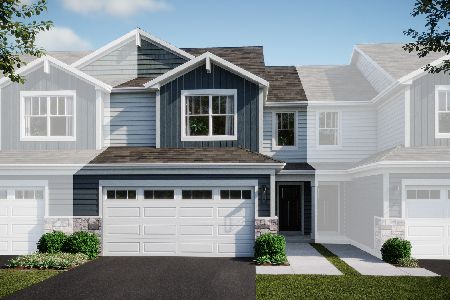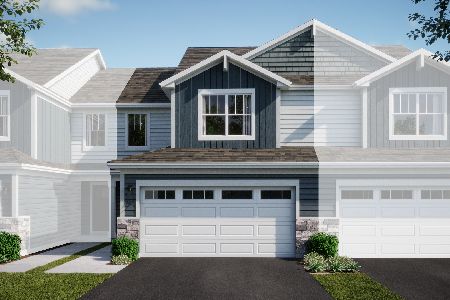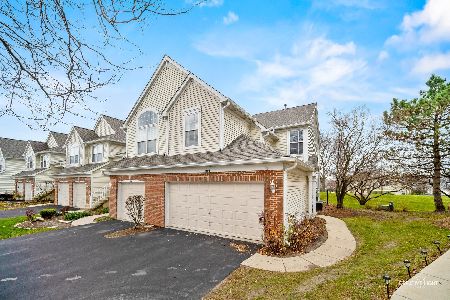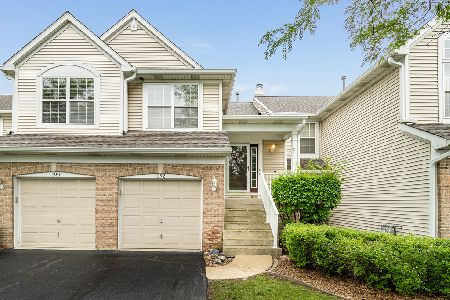188 Hidden Pond Circle, Aurora, Illinois 60504
$182,900
|
Sold
|
|
| Status: | Closed |
| Sqft: | 1,336 |
| Cost/Sqft: | $137 |
| Beds: | 2 |
| Baths: | 3 |
| Year Built: | 1997 |
| Property Taxes: | $4,696 |
| Days On Market: | 2083 |
| Lot Size: | 0,00 |
Description
Popular Alcott model in Autumn Lakes subdivision. Entire home has just been freshly painted. Wood laminate flooring throughout. Inviting foyer and powder room have tile floors. Eat-in kitchen has tile flooring and comes fully applianced with stainless steel appliances and oak cabinets with above lighting. Open living room, and 2 story dining room with slider door to concrete patio and beautiful water views. Master suite has cathedral ceiling, ceiling fan with lights, large walk in closet with organizers plus a luxury bathroom with brand new ceramic tile floor, dual sinks with granite countertop, soaker tub and separate shower. Good size 2nd bedroom has adjacent full bathroom with updated granite countertop. 2nd Floor Laundry plus front load washer and dryer are also included. Come see this bright and clean home today. close to shopping, Fox Valley Mall, I88 and Parks. Highly Sought After Naperville School Dist. 204.
Property Specifics
| Condos/Townhomes | |
| 2 | |
| — | |
| 1997 | |
| None | |
| ALCOTT | |
| Yes | |
| — |
| Du Page | |
| Autumn Lakes | |
| 220 / Monthly | |
| Insurance,Exterior Maintenance,Lawn Care,Scavenger,Snow Removal | |
| Public | |
| Public Sewer | |
| 10710648 | |
| 0720313130 |
Nearby Schools
| NAME: | DISTRICT: | DISTANCE: | |
|---|---|---|---|
|
Grade School
Mccarty Elementary School |
204 | — | |
|
Middle School
Fischer Middle School |
204 | Not in DB | |
|
High School
Waubonsie Valley High School |
204 | Not in DB | |
Property History
| DATE: | EVENT: | PRICE: | SOURCE: |
|---|---|---|---|
| 26 Jun, 2020 | Sold | $182,900 | MRED MLS |
| 13 May, 2020 | Under contract | $182,900 | MRED MLS |
| 9 May, 2020 | Listed for sale | $182,900 | MRED MLS |
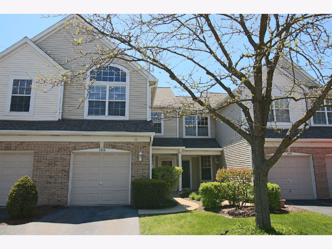
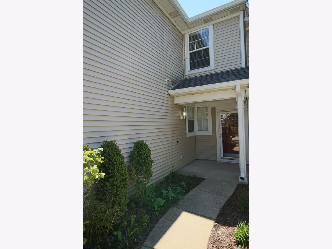
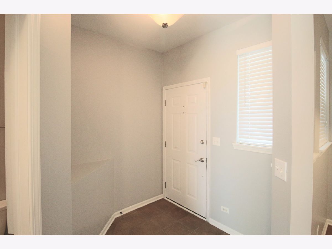
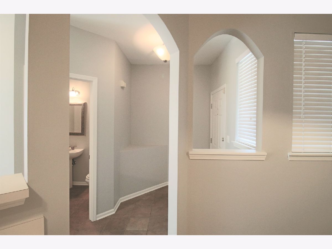
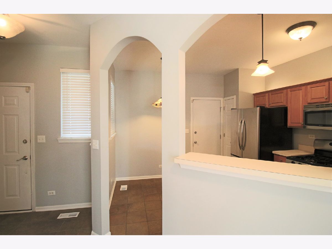
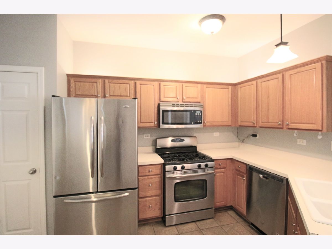
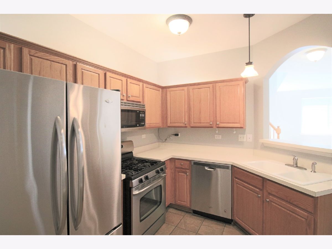
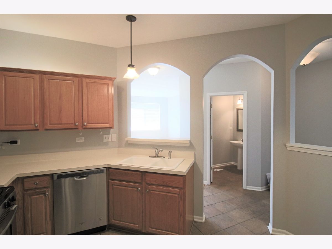
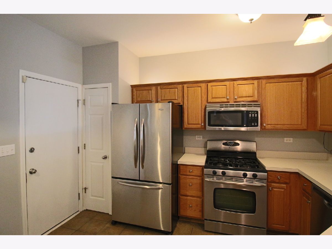
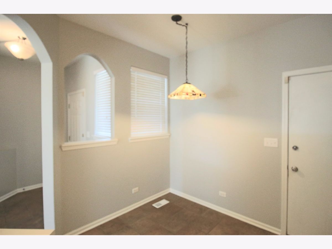
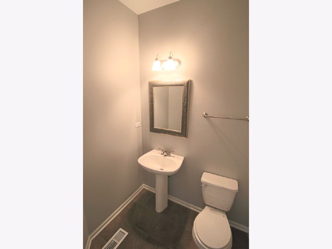
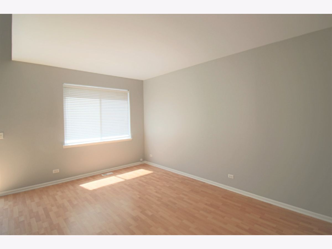
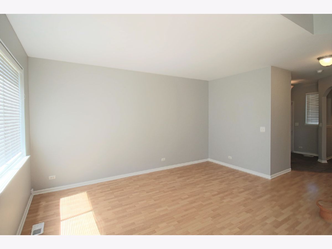
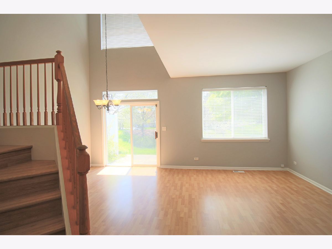
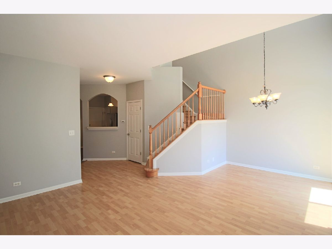
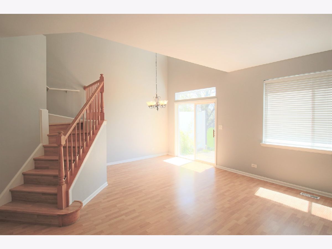
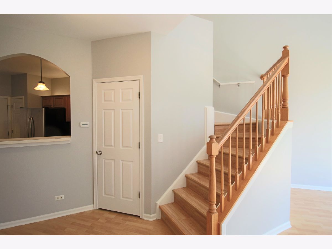
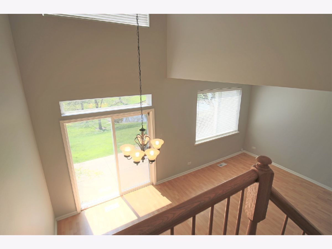
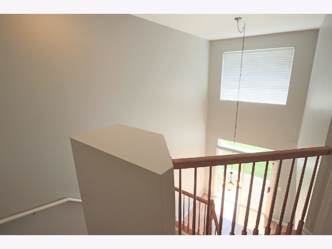
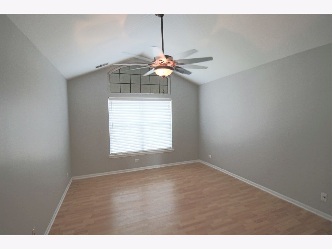
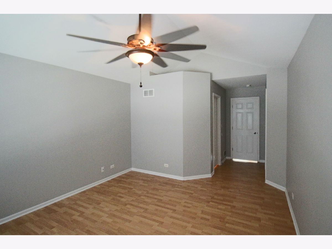
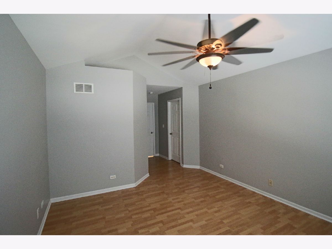
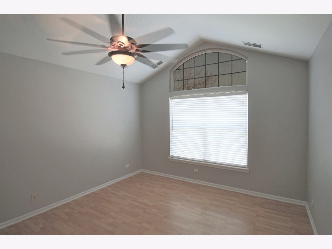
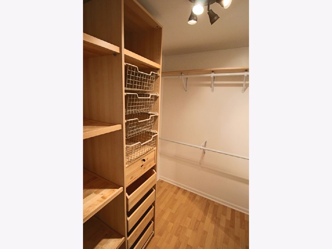
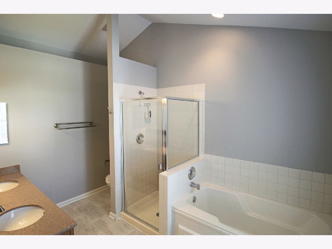
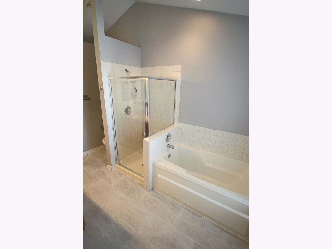
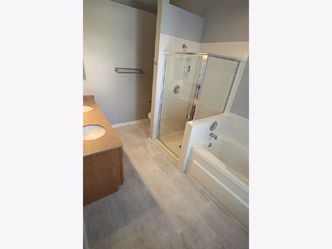
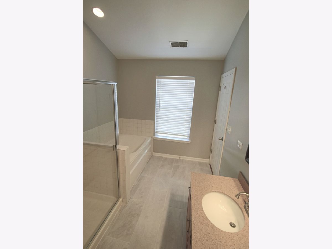
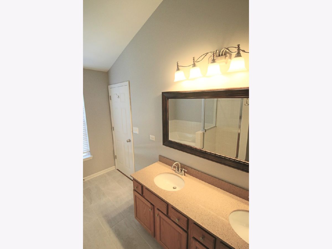
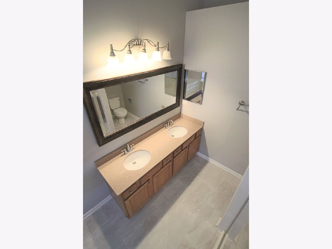
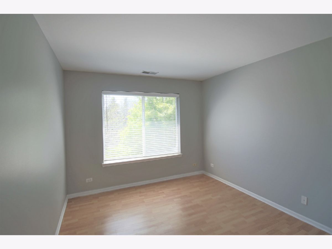
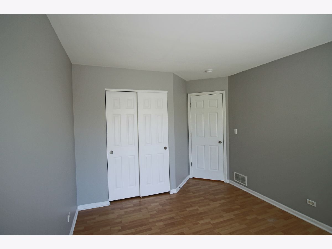
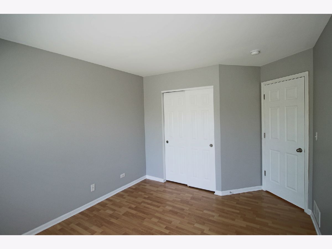
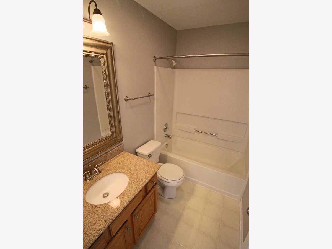
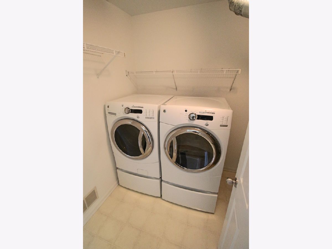
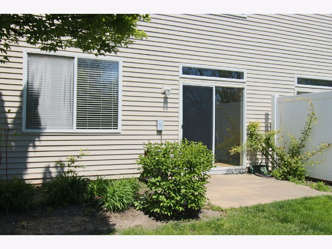
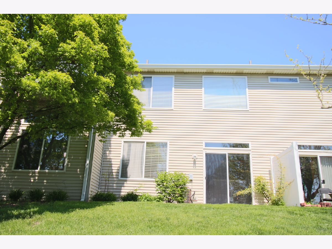
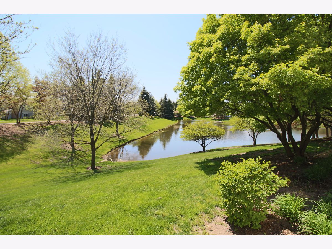
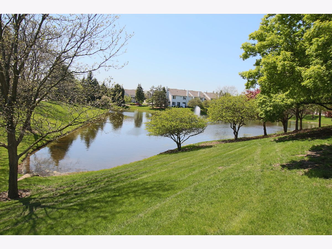
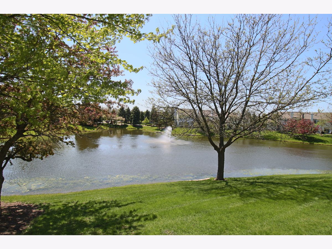
Room Specifics
Total Bedrooms: 2
Bedrooms Above Ground: 2
Bedrooms Below Ground: 0
Dimensions: —
Floor Type: Wood Laminate
Full Bathrooms: 3
Bathroom Amenities: Separate Shower,Double Sink,Soaking Tub
Bathroom in Basement: 0
Rooms: No additional rooms
Basement Description: Slab
Other Specifics
| 1 | |
| Concrete Perimeter | |
| Asphalt | |
| Patio | |
| Common Grounds,Water View | |
| COMMON | |
| — | |
| Full | |
| Vaulted/Cathedral Ceilings, Wood Laminate Floors, Second Floor Laundry, Laundry Hook-Up in Unit, Walk-In Closet(s) | |
| Range, Microwave, Dishwasher, Refrigerator, Washer, Dryer, Disposal | |
| Not in DB | |
| — | |
| — | |
| — | |
| — |
Tax History
| Year | Property Taxes |
|---|---|
| 2020 | $4,696 |
Contact Agent
Nearby Similar Homes
Nearby Sold Comparables
Contact Agent
Listing Provided By
Rozanski Realty


