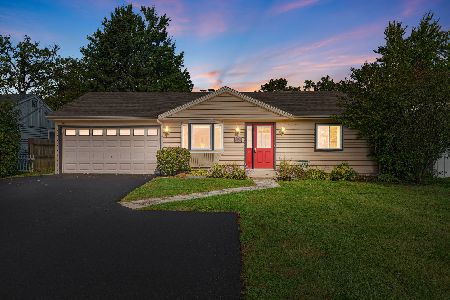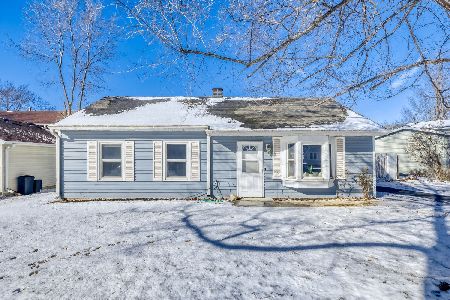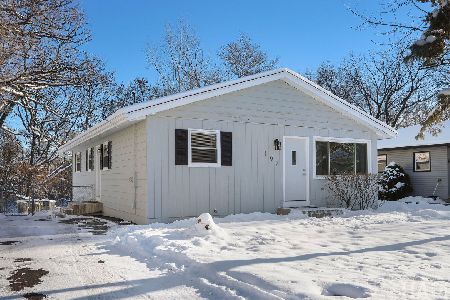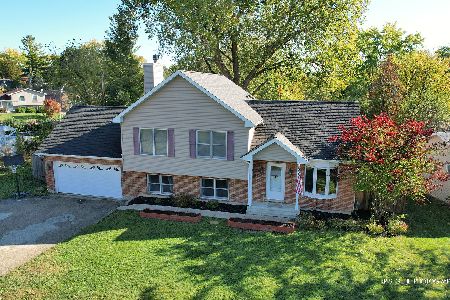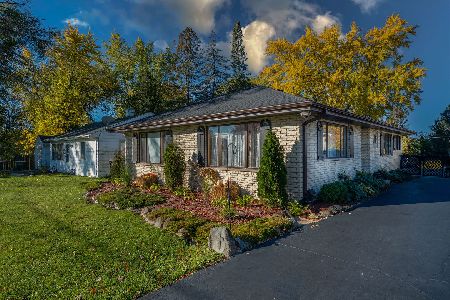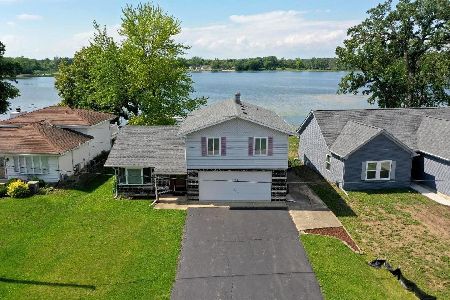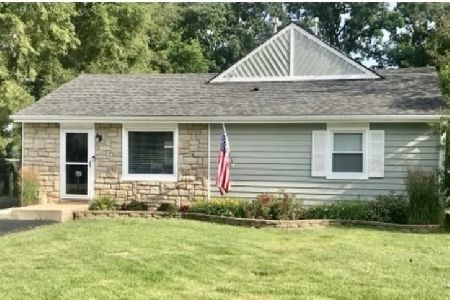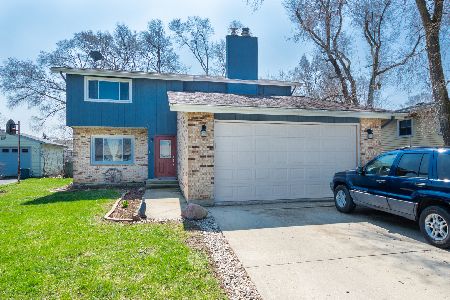188 Oakwood Drive, Antioch, Illinois 60002
$412,000
|
Sold
|
|
| Status: | Closed |
| Sqft: | 2,780 |
| Cost/Sqft: | $144 |
| Beds: | 4 |
| Baths: | 4 |
| Year Built: | 1965 |
| Property Taxes: | $10,738 |
| Days On Market: | 1763 |
| Lot Size: | 0,22 |
Description
WATERFRONT dream come true! Motorized Cross Lake! MAJESTIC views of the water from your OVERSIZED deck, your 720 sq ft PATIO or your LAKESIDE gazebo! 100' PIER included! LAKEFRONT RANCH home with FINISHED WALK-OUT lower level includes 2nd fireplace, family room, Wet Bar, FULL BATH, 4th bedroom and storage! ENTERTAIN in the FABULOUS UPGRADED kitchen with granite prep surface, SS appliances and GORGEOUS maple cabinets! HUGE Dining room with 2~Sided Stone Fireplace! 2nd dining room can be formal living room showcasing GLISTENING water views! Living room has separate entrance and full bath ~ could be ideal in-law suite! MASTER ON MAIN level overlooking LAKE with private spa bath! HARDWOOD floors! Enjoy 3 seasons of outdoor living ~ Deck, Patio, tremendous yard, gazebo, fire pit and pier! IT's time to LIVE YOUR DREAM!
Property Specifics
| Single Family | |
| — | |
| Walk-Out Ranch | |
| 1965 | |
| Walkout | |
| WATERFRONT | |
| Yes | |
| 0.22 |
| Lake | |
| Oakwood Knolls | |
| 0 / Not Applicable | |
| None | |
| Public | |
| Public Sewer | |
| 11030836 | |
| 02054020400000 |
Nearby Schools
| NAME: | DISTRICT: | DISTANCE: | |
|---|---|---|---|
|
Grade School
Hillcrest Elementary School |
34 | — | |
|
Middle School
Antioch Upper Grade School |
34 | Not in DB | |
|
High School
Antioch Community High School |
117 | Not in DB | |
Property History
| DATE: | EVENT: | PRICE: | SOURCE: |
|---|---|---|---|
| 27 Sep, 2019 | Sold | $367,400 | MRED MLS |
| 6 Aug, 2019 | Under contract | $374,900 | MRED MLS |
| — | Last price change | $379,900 | MRED MLS |
| 14 Jun, 2019 | Listed for sale | $379,900 | MRED MLS |
| 27 Apr, 2021 | Sold | $412,000 | MRED MLS |
| 25 Mar, 2021 | Under contract | $400,000 | MRED MLS |
| 24 Mar, 2021 | Listed for sale | $400,000 | MRED MLS |
| 18 Dec, 2025 | Listed for sale | $575,000 | MRED MLS |
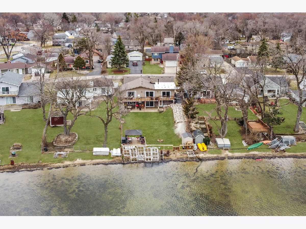
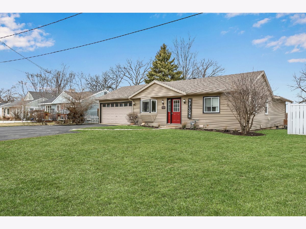
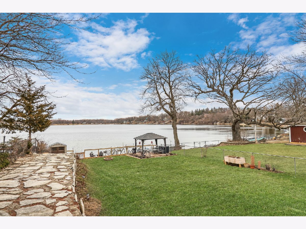
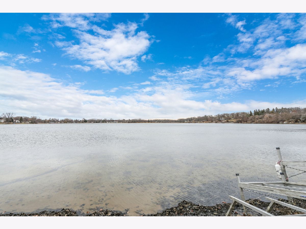
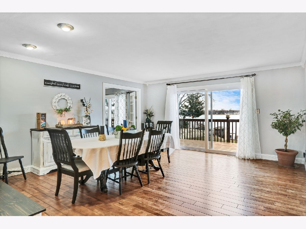
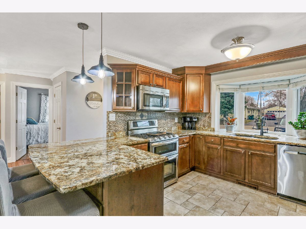
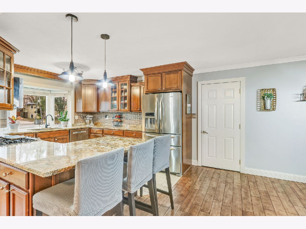
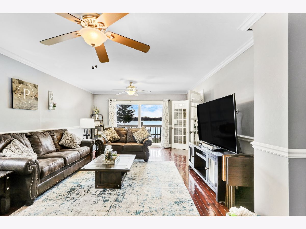
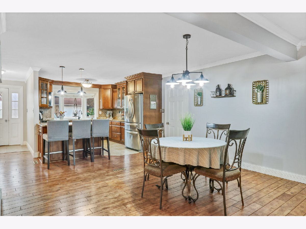
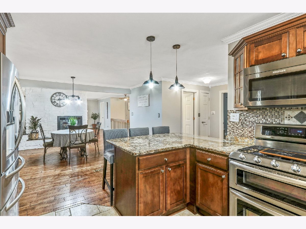
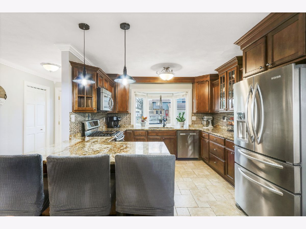
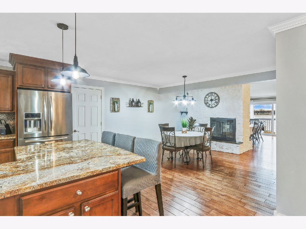
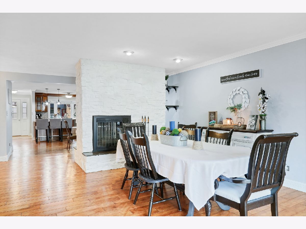
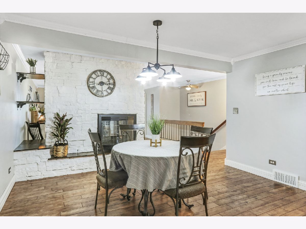
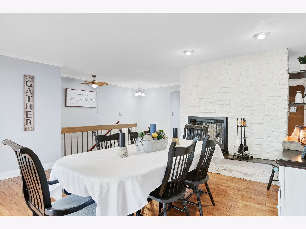
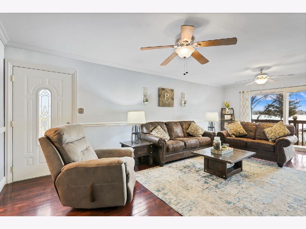
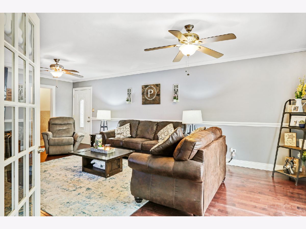
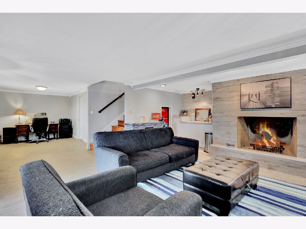
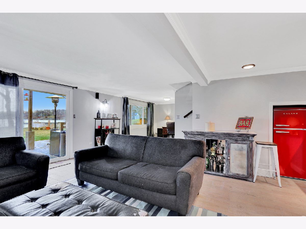
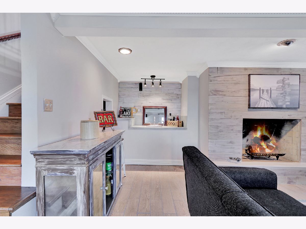
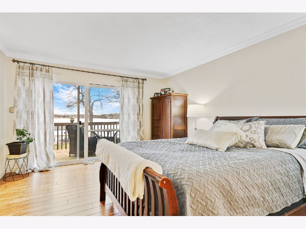
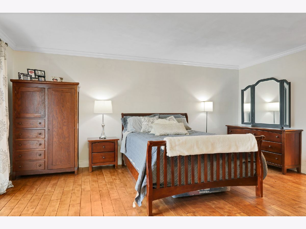
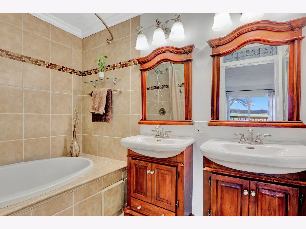
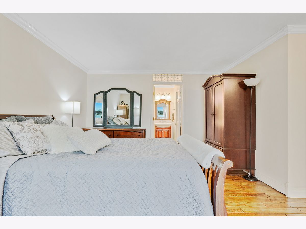
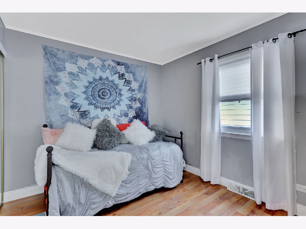
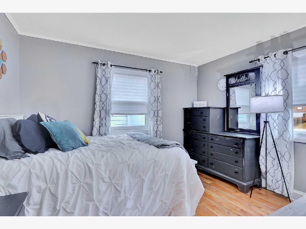
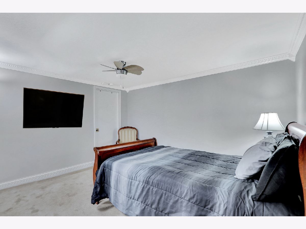
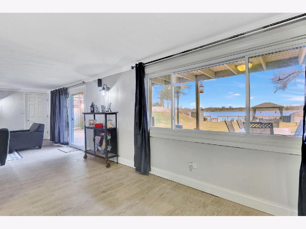
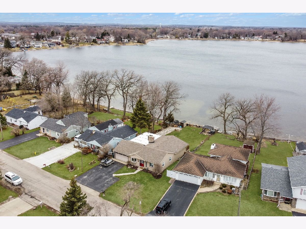
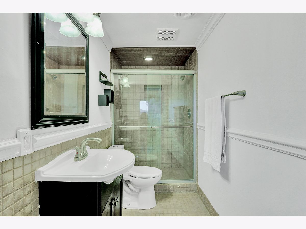
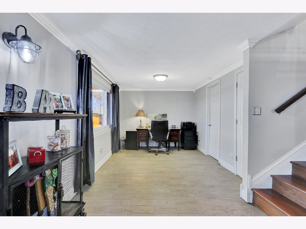
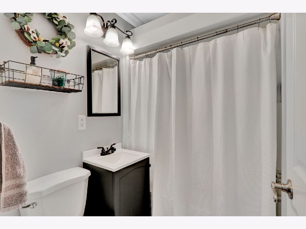
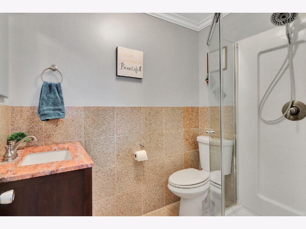
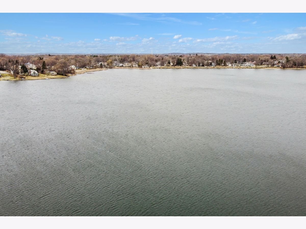
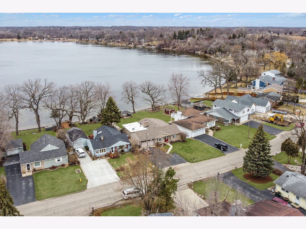
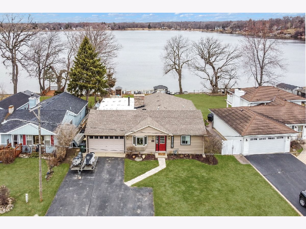
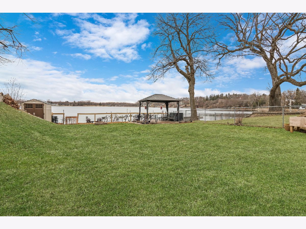
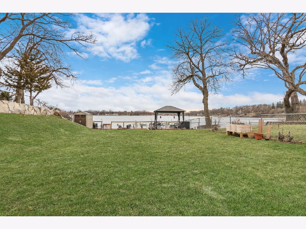
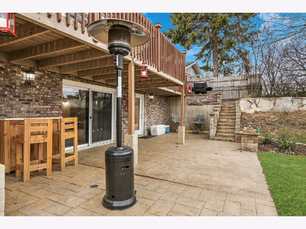
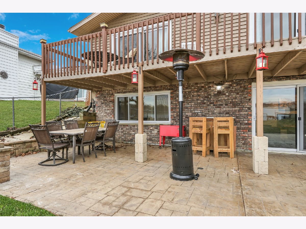
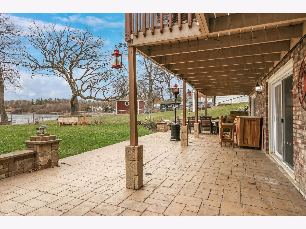
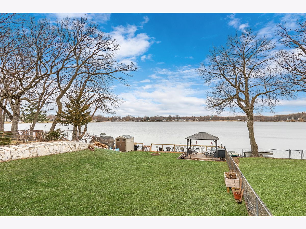
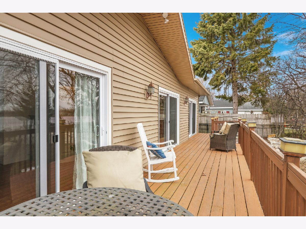
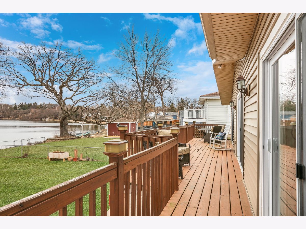
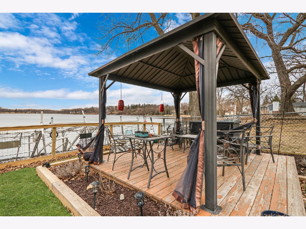
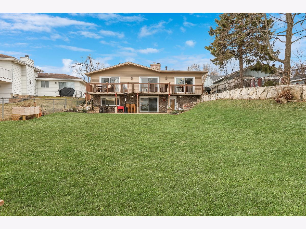
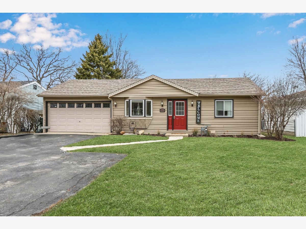
Room Specifics
Total Bedrooms: 4
Bedrooms Above Ground: 4
Bedrooms Below Ground: 0
Dimensions: —
Floor Type: Wood Laminate
Dimensions: —
Floor Type: Wood Laminate
Dimensions: —
Floor Type: Carpet
Full Bathrooms: 4
Bathroom Amenities: Whirlpool,Double Sink
Bathroom in Basement: 1
Rooms: Recreation Room,Storage,Walk In Closet,Deck
Basement Description: Finished,Crawl,Exterior Access
Other Specifics
| 2 | |
| Concrete Perimeter | |
| Asphalt | |
| Balcony, Deck, Patio, Storms/Screens, Fire Pit | |
| Fenced Yard,Lake Front,Landscaped,Water Rights,Water View | |
| 50 X 140 X 65 X 139 | |
| — | |
| Full | |
| Bar-Wet, Hardwood Floors, First Floor Bedroom, In-Law Arrangement, First Floor Full Bath, Walk-In Closet(s) | |
| Range, Microwave, Dishwasher, High End Refrigerator, Washer, Dryer, Disposal, Stainless Steel Appliance(s) | |
| Not in DB | |
| Lake, Water Rights, Street Lights, Street Paved | |
| — | |
| — | |
| Double Sided, Wood Burning, Attached Fireplace Doors/Screen, Gas Starter |
Tax History
| Year | Property Taxes |
|---|---|
| 2019 | $7,419 |
| 2021 | $10,738 |
| 2025 | $15,432 |
Contact Agent
Nearby Similar Homes
Nearby Sold Comparables
Contact Agent
Listing Provided By
Keller Williams North Shore West

