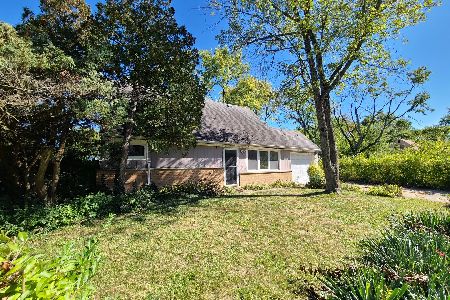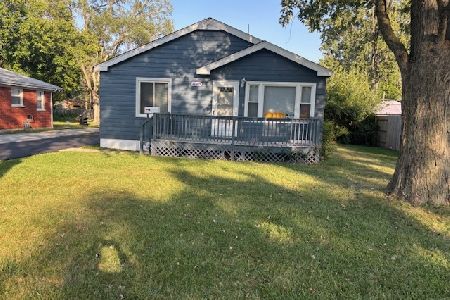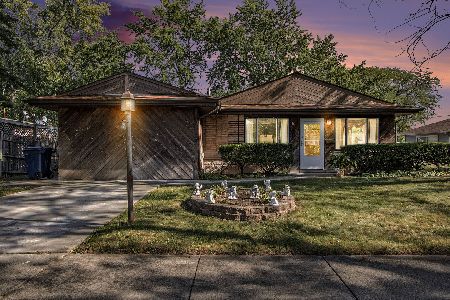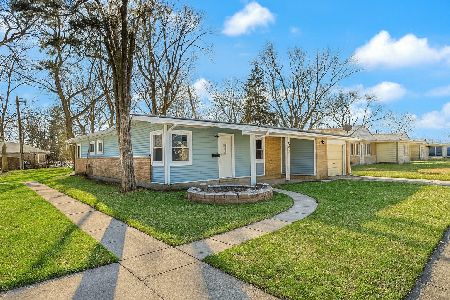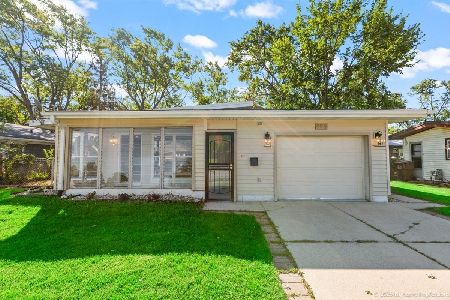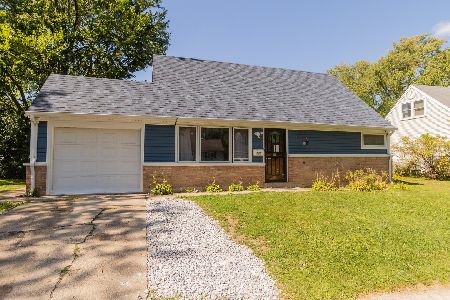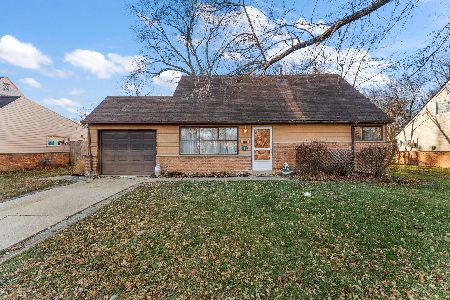188 Washington Street, Park Forest, Illinois 60466
$47,000
|
Sold
|
|
| Status: | Closed |
| Sqft: | 1,349 |
| Cost/Sqft: | $39 |
| Beds: | 4 |
| Baths: | 2 |
| Year Built: | 1957 |
| Property Taxes: | $7,091 |
| Days On Market: | 2146 |
| Lot Size: | 0,17 |
Description
Back on the market! This 4 bedroom, 2 full bath Cape Cod is ready for your special touches. The eat in kitchen looks out onto the deck and large, lush backyard. There is also a 1-car attached garage. Motivated seller! Schedule your showing today. Property being sold as is with buyer to pay for village inspection.
Property Specifics
| Single Family | |
| — | |
| Bungalow | |
| 1957 | |
| None | |
| — | |
| No | |
| 0.17 |
| Cook | |
| — | |
| 0 / Not Applicable | |
| None | |
| Public | |
| Public Sewer | |
| 10652084 | |
| 31264030220000 |
Property History
| DATE: | EVENT: | PRICE: | SOURCE: |
|---|---|---|---|
| 21 May, 2015 | Sold | $29,000 | MRED MLS |
| 14 Apr, 2015 | Under contract | $27,500 | MRED MLS |
| — | Last price change | $30,500 | MRED MLS |
| 24 Feb, 2015 | Listed for sale | $30,500 | MRED MLS |
| 1 May, 2020 | Sold | $47,000 | MRED MLS |
| 14 Apr, 2020 | Under contract | $52,000 | MRED MLS |
| 1 Mar, 2020 | Listed for sale | $52,000 | MRED MLS |
Room Specifics
Total Bedrooms: 4
Bedrooms Above Ground: 4
Bedrooms Below Ground: 0
Dimensions: —
Floor Type: Wood Laminate
Dimensions: —
Floor Type: Wood Laminate
Dimensions: —
Floor Type: Wood Laminate
Full Bathrooms: 2
Bathroom Amenities: —
Bathroom in Basement: 0
Rooms: No additional rooms
Basement Description: None
Other Specifics
| 1 | |
| — | |
| Concrete | |
| Deck, Storms/Screens | |
| — | |
| 75X175 | |
| — | |
| None | |
| Wood Laminate Floors, First Floor Bedroom, First Floor Laundry, First Floor Full Bath, Walk-In Closet(s) | |
| Range, Refrigerator | |
| Not in DB | |
| Curbs, Sidewalks, Street Lights, Street Paved | |
| — | |
| — | |
| — |
Tax History
| Year | Property Taxes |
|---|---|
| 2015 | $4,009 |
| 2020 | $7,091 |
Contact Agent
Nearby Similar Homes
Nearby Sold Comparables
Contact Agent
Listing Provided By
Next Level Homes, LLC

