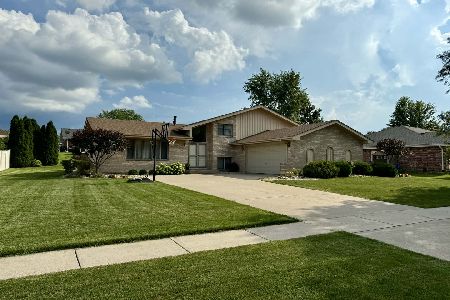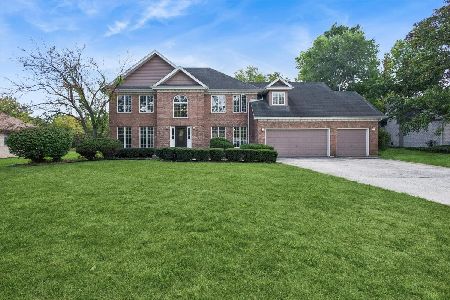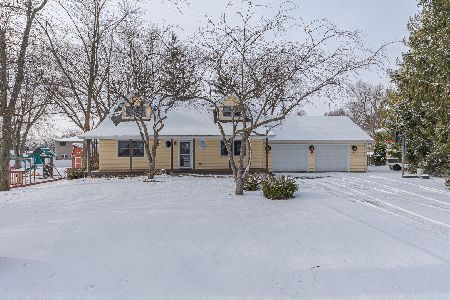18800 Leila Drive, Mokena, Illinois 60448
$213,000
|
Sold
|
|
| Status: | Closed |
| Sqft: | 1,650 |
| Cost/Sqft: | $133 |
| Beds: | 4 |
| Baths: | 2 |
| Year Built: | 1988 |
| Property Taxes: | $4,100 |
| Days On Market: | 5602 |
| Lot Size: | 0,00 |
Description
Charming Cape Cod home offers an inviting front porch & covered back porch from which to enjoy the nicely landscaped yard. The kitchen, dining room & living room feature shining hardwood floors. There are 2 main level & 2 upstairs bedrooms with a full bath on each level. Full basement has a nicely finished family room. Roof & appliances -new in the last 10 yrs. Quaint garden shed & 15 flowering trees in backyard
Property Specifics
| Single Family | |
| — | |
| Cape Cod | |
| 1988 | |
| Full | |
| — | |
| No | |
| — |
| Will | |
| — | |
| 0 / Not Applicable | |
| None | |
| Private Well | |
| Septic-Private | |
| 07655190 | |
| 1909063030150000 |
Property History
| DATE: | EVENT: | PRICE: | SOURCE: |
|---|---|---|---|
| 7 Oct, 2011 | Sold | $213,000 | MRED MLS |
| 2 Sep, 2011 | Under contract | $219,900 | MRED MLS |
| — | Last price change | $229,900 | MRED MLS |
| 9 Oct, 2010 | Listed for sale | $260,000 | MRED MLS |
| 13 Feb, 2025 | Sold | $399,900 | MRED MLS |
| 15 Jan, 2025 | Under contract | $399,900 | MRED MLS |
| 13 Jan, 2025 | Listed for sale | $399,900 | MRED MLS |
Room Specifics
Total Bedrooms: 4
Bedrooms Above Ground: 4
Bedrooms Below Ground: 0
Dimensions: —
Floor Type: Carpet
Dimensions: —
Floor Type: Carpet
Dimensions: —
Floor Type: Carpet
Full Bathrooms: 2
Bathroom Amenities: —
Bathroom in Basement: 0
Rooms: —
Basement Description: Partially Finished
Other Specifics
| 1 | |
| Concrete Perimeter | |
| Asphalt | |
| — | |
| — | |
| 100X146.4X110X166 | |
| — | |
| — | |
| — | |
| Range, Refrigerator | |
| Not in DB | |
| — | |
| — | |
| — | |
| — |
Tax History
| Year | Property Taxes |
|---|---|
| 2011 | $4,100 |
| 2025 | $6,294 |
Contact Agent
Nearby Similar Homes
Nearby Sold Comparables
Contact Agent
Listing Provided By
Coldwell Banker The Real Estate Group






