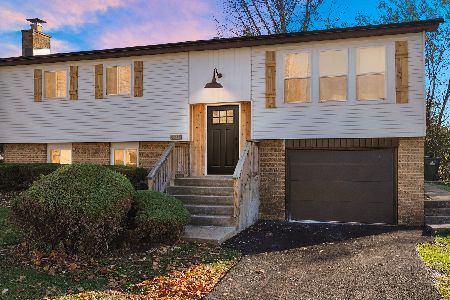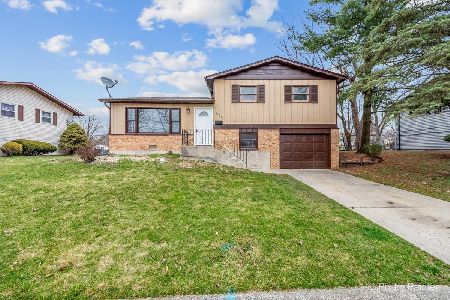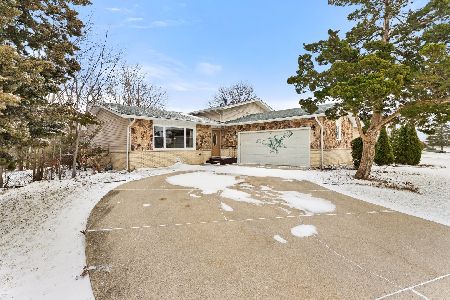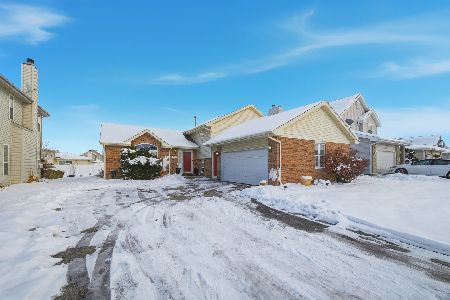18801 Chestnut Avenue, Country Club Hills, Illinois 60478
$285,000
|
Sold
|
|
| Status: | Closed |
| Sqft: | 2,032 |
| Cost/Sqft: | $138 |
| Beds: | 4 |
| Baths: | 3 |
| Year Built: | 1973 |
| Property Taxes: | $7,420 |
| Days On Market: | 976 |
| Lot Size: | 0,00 |
Description
Great Opportunity! Gorgeous Bi Level with Enormous Second Floor Addition . This Home Offers 4 Bedrooms and 3 Full Baths. Addition is ideal for Related Living with Private Primary Ensuite Bedrm with, Walk in Closet and Attached Bonus Room! Details Include an Open Living Rm.& Dining area with Vaulted Ceilings flooded with Natural Light. Lower Lever offers Huge Family Rm, Full Bath and an Oversized Bedroom that could be a Second Rec room or Hang out space for Movie Night. Updates Include; Siding, Roof, Driveway, Water Heater, Updated Windows on Lower Level and All Bedrooms . 2 Hvac units Maintained yearly. Private Fenced yard with Massive 2 tiered deck, perfect for Entertaining & Family Gatherings. Attached Garage too! Welcome Home!
Property Specifics
| Single Family | |
| — | |
| — | |
| 1973 | |
| — | |
| — | |
| No | |
| — |
| Cook | |
| — | |
| — / Not Applicable | |
| — | |
| — | |
| — | |
| 11781395 | |
| 31034170190000 |
Nearby Schools
| NAME: | DISTRICT: | DISTANCE: | |
|---|---|---|---|
|
High School
Fine Arts And Communications Cam |
227 | Not in DB | |
Property History
| DATE: | EVENT: | PRICE: | SOURCE: |
|---|---|---|---|
| 21 Jun, 2023 | Sold | $285,000 | MRED MLS |
| 16 May, 2023 | Under contract | $279,900 | MRED MLS |
| 10 May, 2023 | Listed for sale | $279,900 | MRED MLS |
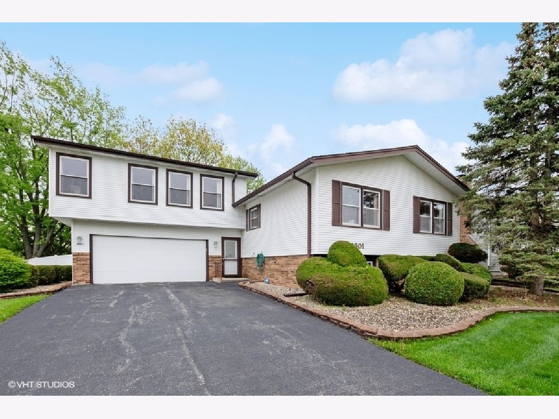
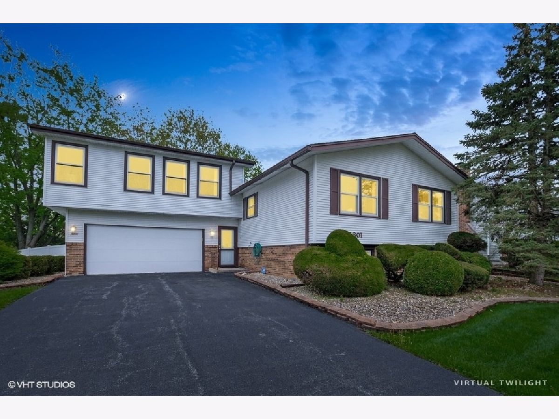
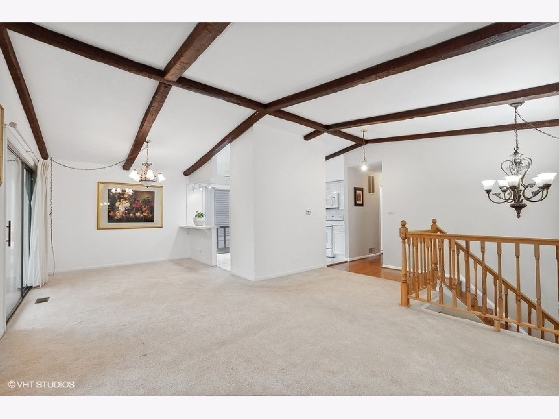
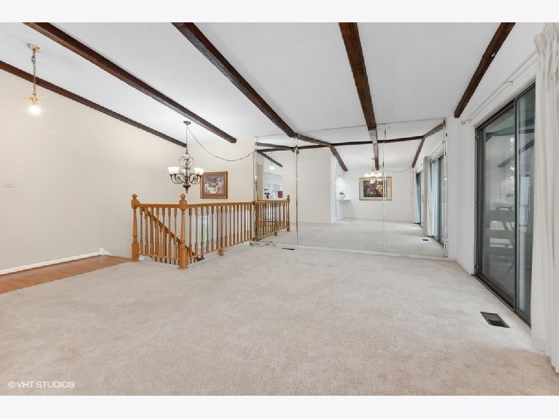
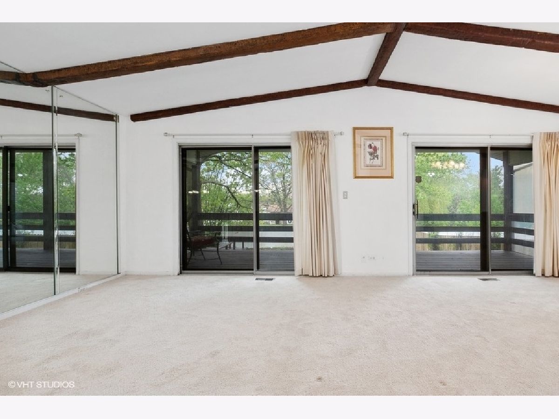
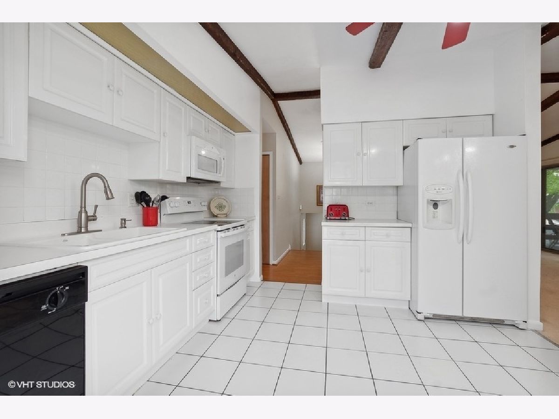
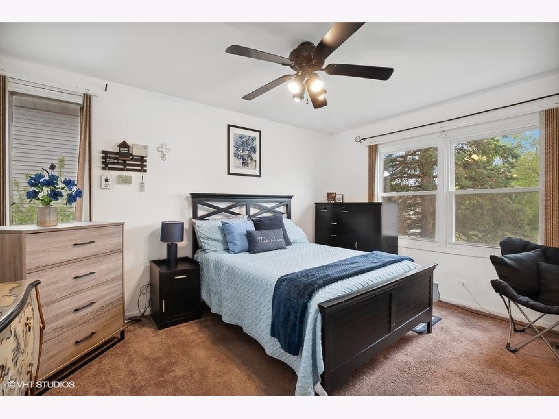
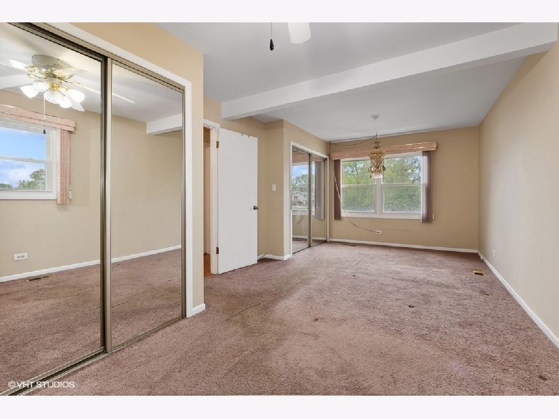
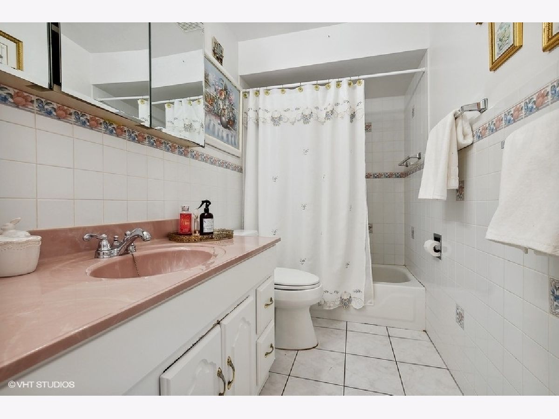
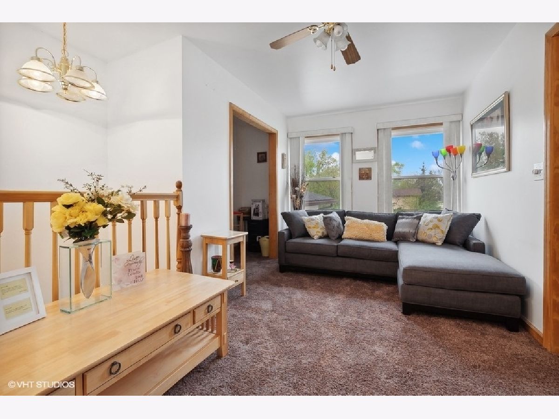
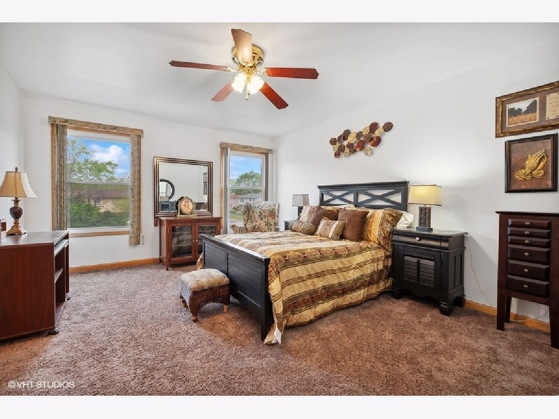
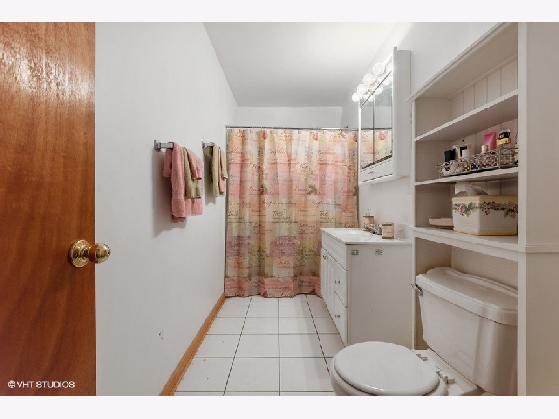
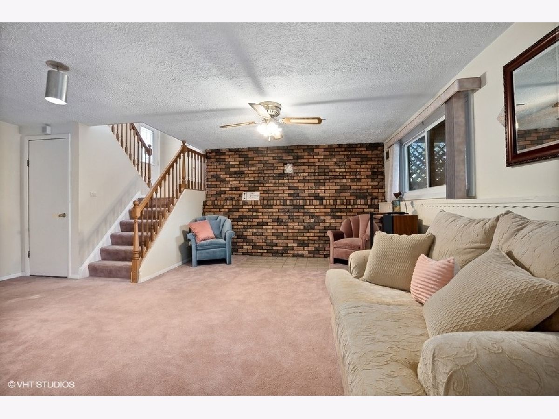
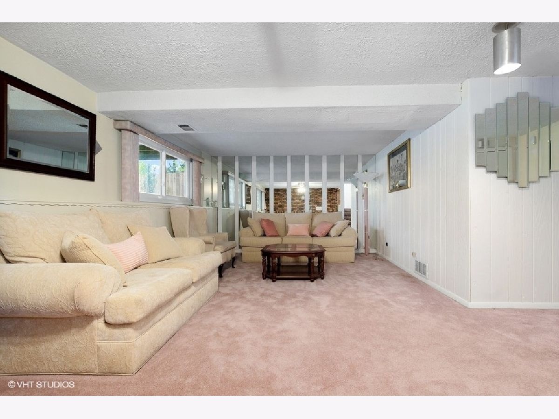
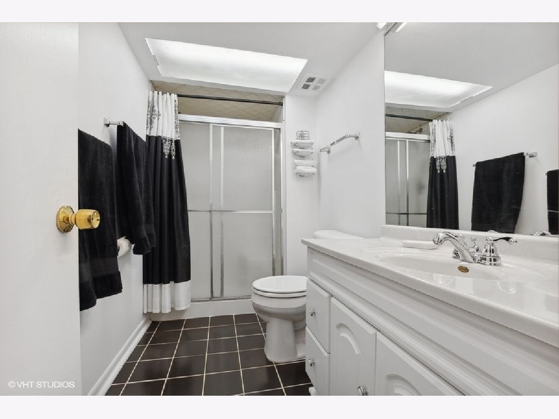
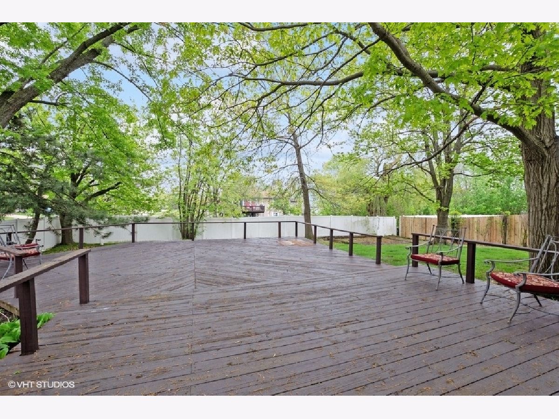
Room Specifics
Total Bedrooms: 4
Bedrooms Above Ground: 4
Bedrooms Below Ground: 0
Dimensions: —
Floor Type: —
Dimensions: —
Floor Type: —
Dimensions: —
Floor Type: —
Full Bathrooms: 3
Bathroom Amenities: —
Bathroom in Basement: 0
Rooms: —
Basement Description: None
Other Specifics
| 2.5 | |
| — | |
| Asphalt | |
| — | |
| — | |
| 11837 | |
| — | |
| — | |
| — | |
| — | |
| Not in DB | |
| — | |
| — | |
| — | |
| — |
Tax History
| Year | Property Taxes |
|---|---|
| 2023 | $7,420 |
Contact Agent
Nearby Similar Homes
Nearby Sold Comparables
Contact Agent
Listing Provided By
RE/MAX 10

