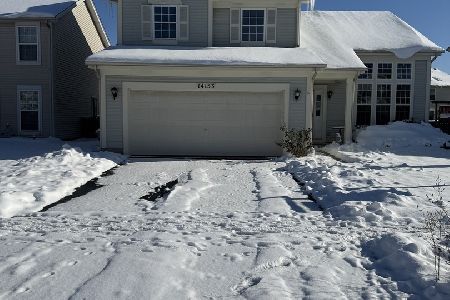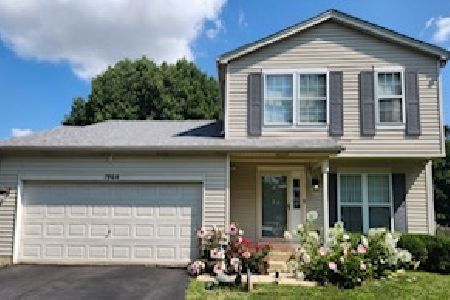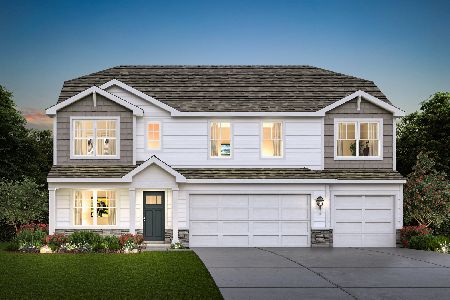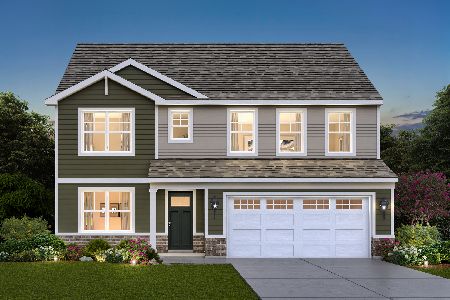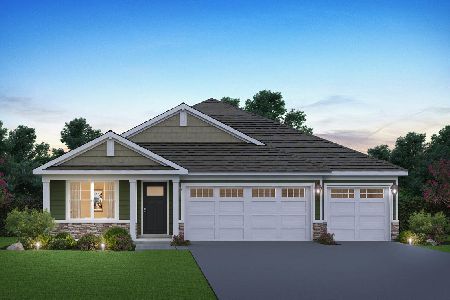1881 Grassy Knoll Court, Romeoville, Illinois 60446
$278,000
|
Sold
|
|
| Status: | Closed |
| Sqft: | 2,406 |
| Cost/Sqft: | $116 |
| Beds: | 3 |
| Baths: | 3 |
| Year Built: | 1997 |
| Property Taxes: | $5,539 |
| Days On Market: | 2836 |
| Lot Size: | 0,21 |
Description
A true beauty & loaded with upgrades & features. This lovely home is ready & waiting for its new owners to call it home sweet home! Located in Weslake's clubhouse community, tucked away in a cul de sac location with no neighbors behind you, this gem shines above the competition. Fall in love with the stunning 2 story living room, hardwood flooring, white trim & base, beautiful kitchen featuring granite & SS appliances & family room with gorgeous gas fireplace! Check out the knock your socks off master suite with amazing walk-in shower featuring thermostatic Kohler fixtures, porcelain, glass accent, granite & travertine tile work, bluetooth stereo system & skylight. Vaulted ceiling, wood flooring & walk-in closet also featured in the master suite. The finished basement features 4th bedroom/office & theatre room equipped w/1080P High Def Projector & THX 7.1 Surround Sound System as well as entertainment area with wet bar. Impressive security system, fenced yard, deck.. and more... Hurry!
Property Specifics
| Single Family | |
| — | |
| — | |
| 1997 | |
| Partial | |
| — | |
| No | |
| 0.21 |
| Will | |
| — | |
| 70 / Monthly | |
| Clubhouse,Exercise Facilities,Pool,Other | |
| Public | |
| Public Sewer | |
| 09962886 | |
| 0603122020040000 |
Nearby Schools
| NAME: | DISTRICT: | DISTANCE: | |
|---|---|---|---|
|
Grade School
Creekside Elementary School |
202 | — | |
|
Middle School
John F Kennedy Middle School |
202 | Not in DB | |
|
High School
Plainfield East High School |
202 | Not in DB | |
Property History
| DATE: | EVENT: | PRICE: | SOURCE: |
|---|---|---|---|
| 18 Jul, 2018 | Sold | $278,000 | MRED MLS |
| 3 Jun, 2018 | Under contract | $280,000 | MRED MLS |
| 25 May, 2018 | Listed for sale | $280,000 | MRED MLS |
Room Specifics
Total Bedrooms: 4
Bedrooms Above Ground: 3
Bedrooms Below Ground: 1
Dimensions: —
Floor Type: Carpet
Dimensions: —
Floor Type: Carpet
Dimensions: —
Floor Type: Carpet
Full Bathrooms: 3
Bathroom Amenities: Full Body Spray Shower
Bathroom in Basement: 0
Rooms: Eating Area,Loft,Game Room,Theatre Room
Basement Description: Finished,Crawl
Other Specifics
| 2 | |
| Concrete Perimeter | |
| Asphalt | |
| Deck, Porch | |
| Cul-De-Sac,Fenced Yard,Landscaped | |
| 60 X 155 | |
| — | |
| Full | |
| Vaulted/Cathedral Ceilings, Skylight(s), Hardwood Floors, Wood Laminate Floors, First Floor Laundry | |
| Range, Microwave, Dishwasher, Refrigerator, Washer, Dryer, Disposal | |
| Not in DB | |
| Clubhouse, Pool, Sidewalks, Street Lights | |
| — | |
| — | |
| Gas Starter |
Tax History
| Year | Property Taxes |
|---|---|
| 2018 | $5,539 |
Contact Agent
Nearby Similar Homes
Nearby Sold Comparables
Contact Agent
Listing Provided By
RE/MAX Action

