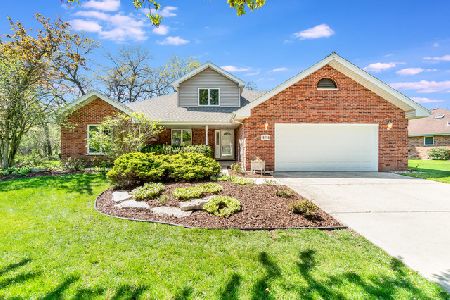18810 Forest View Lane, Lansing, Illinois 60438
$259,900
|
Sold
|
|
| Status: | Closed |
| Sqft: | 2,269 |
| Cost/Sqft: | $115 |
| Beds: | 3 |
| Baths: | 3 |
| Year Built: | 1994 |
| Property Taxes: | $8,080 |
| Days On Market: | 3524 |
| Lot Size: | 0,00 |
Description
Multi Offer Situation Deadline Sunday May 15 7pm Walk into a fabulous Entryway to the Large Living room with Fireplace with New Dark Hardwood Floors. Formal Dining room Features New Dark Hardwood Floors. Large Eat in Kitchen, Plenty of New Cabinets with Granite Countertops,Granite Breakfast Bar, Breakfast Knook surrounded by windows to view Nature in the Forest Preserve while sipping your coffee.New Stainless Steel Appliances. The West Side of the home Features 2 bedrooms, Both with walk in closets, New Carpet and a Brand New Jack and Jill bath.with access to both bedrooms The Bath features 2 New Vanities with Granite tops, Plus a Private area for Shower. Down the hall features the Master Bedroom with a Private door to the Deck that wraps around the back of the home, Walk in closet, New Shower, 2 New Large Vanities with granite tops, Plus a Luxury Jet Tub and 2 sky lights. P Full Finished Basement, Features 3 MORE BEDROOMS , New Full Bath, Fireplace,New carpeting. Multi offers
Property Specifics
| Single Family | |
| — | |
| Ranch | |
| 1994 | |
| Full | |
| — | |
| No | |
| — |
| Cook | |
| — | |
| 0 / Not Applicable | |
| None | |
| Lake Michigan,Public | |
| Public Sewer | |
| 09223157 | |
| 32022010190000 |
Property History
| DATE: | EVENT: | PRICE: | SOURCE: |
|---|---|---|---|
| 10 Jun, 2016 | Sold | $259,900 | MRED MLS |
| 16 May, 2016 | Under contract | $259,900 | MRED MLS |
| 11 May, 2016 | Listed for sale | $259,900 | MRED MLS |
Room Specifics
Total Bedrooms: 6
Bedrooms Above Ground: 3
Bedrooms Below Ground: 3
Dimensions: —
Floor Type: Carpet
Dimensions: —
Floor Type: Carpet
Dimensions: —
Floor Type: Carpet
Dimensions: —
Floor Type: —
Dimensions: —
Floor Type: —
Full Bathrooms: 3
Bathroom Amenities: Whirlpool,Separate Shower,Double Sink
Bathroom in Basement: 1
Rooms: Bedroom 5,Bedroom 6,Recreation Room,Storage
Basement Description: Finished
Other Specifics
| 3 | |
| — | |
| Concrete,Side Drive | |
| Deck, Gazebo | |
| Cul-De-Sac,Forest Preserve Adjacent | |
| 28X113X165X168 | |
| — | |
| Full | |
| Vaulted/Cathedral Ceilings, Skylight(s), Hardwood Floors, In-Law Arrangement, First Floor Laundry, First Floor Full Bath | |
| Range, Microwave, Dishwasher, Refrigerator, Washer, Dryer | |
| Not in DB | |
| Sidewalks, Street Lights, Street Paved | |
| — | |
| — | |
| — |
Tax History
| Year | Property Taxes |
|---|---|
| 2016 | $8,080 |
Contact Agent
Nearby Similar Homes
Nearby Sold Comparables
Contact Agent
Listing Provided By
Hallow Homes




