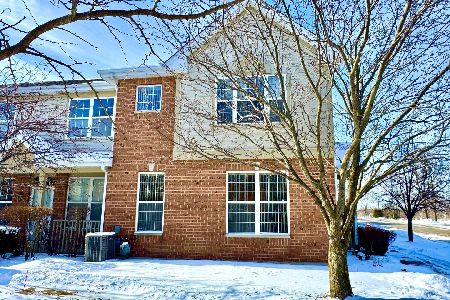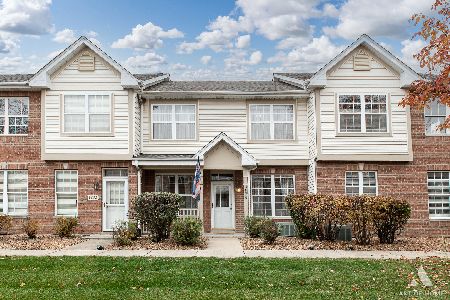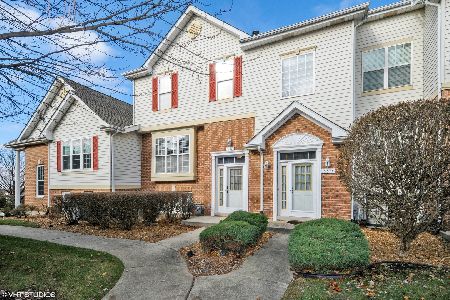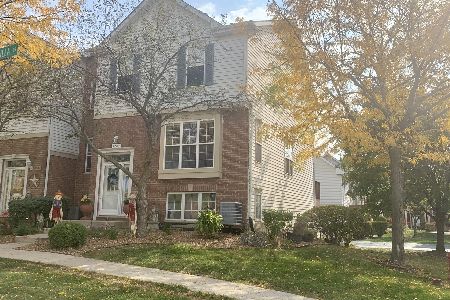18811 Vanderbilt Drive, Mokena, Illinois 60448
$249,000
|
Sold
|
|
| Status: | Closed |
| Sqft: | 1,815 |
| Cost/Sqft: | $138 |
| Beds: | 3 |
| Baths: | 2 |
| Year Built: | 1998 |
| Property Taxes: | $4,962 |
| Days On Market: | 1289 |
| Lot Size: | 0,00 |
Description
Original owner loving maintained this desirable 3 Bedroom, 2 Bath end unit in sought after Burnside Station. Sun-filled kitchen with eating area offers hardwood flooring, pantry, ceiling fan & entrance to wood deck with tree top views. Large living/dining room with carpet & 2 windows. Master suite with walk-in closet, ceiling fan and full bath that features dual sinks & walk-in shower with ceramic tile surround & linen closet. Spacious 2nd bedroom with ample closet space. The lower level offers more living space and is great for related living with look-out windows that provide great light into the carpeted family room, 3rd bedroom and full bathroom with new raised height vanity and walk-in shower with ceramic tile surround. Laundry room with Kenmore Elite washer/dryer included, concrete crawl offers great storage. Coat closet & Private, Oversized 2 car attached garage. Guest parking just outside front door. This home is conveniently located steps to Rock Island Metra Station to Chicago, easy access to I88 and I355, shopping & dining. Highly rated school Dist 161 and 210 Lincoln-Way East H.S. $220/mo HOA includes water, garbage, snow removal, lawn care & exterior maintenance. Roof and windows 4 years, HVAC 6 years, water heater 9 yrs. Estate Sale sold As Is. Maintenance free living at its finest-Immaculate & Ready for Move-in.
Property Specifics
| Condos/Townhomes | |
| 2 | |
| — | |
| 1998 | |
| — | |
| THE ILLINOIS CENTRAL | |
| No | |
| — |
| Will | |
| Burnside Station | |
| 220 / Monthly | |
| — | |
| — | |
| — | |
| 11530653 | |
| 1909033270520000 |
Property History
| DATE: | EVENT: | PRICE: | SOURCE: |
|---|---|---|---|
| 30 Sep, 2022 | Sold | $249,000 | MRED MLS |
| 22 Aug, 2022 | Under contract | $250,000 | MRED MLS |
| 17 Aug, 2022 | Listed for sale | $250,000 | MRED MLS |
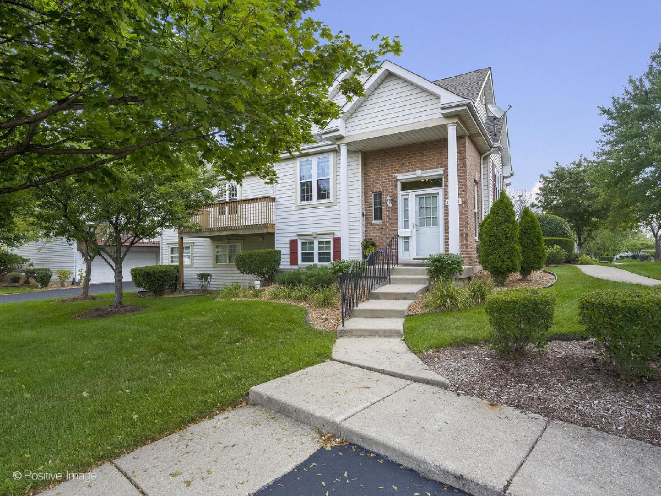
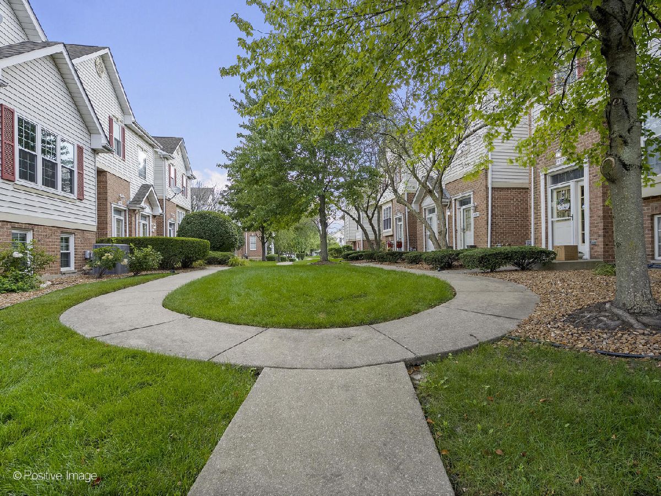
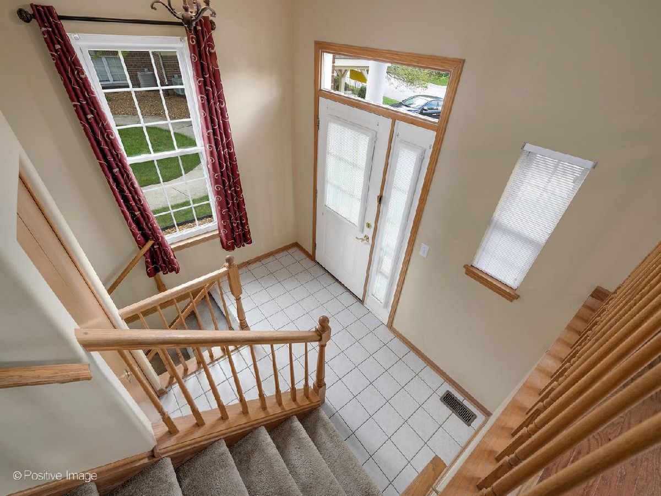
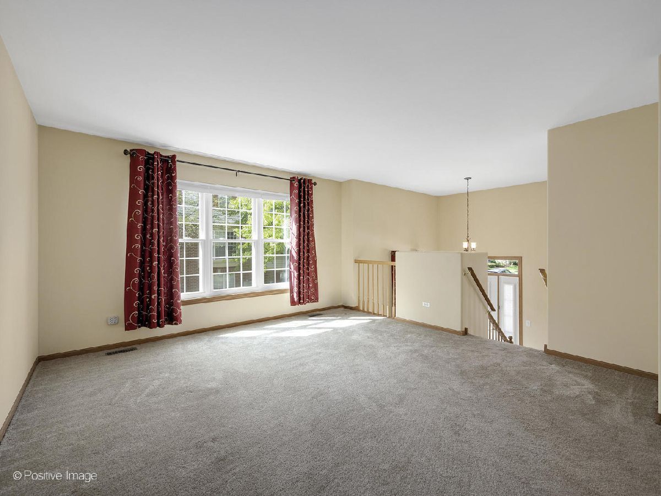
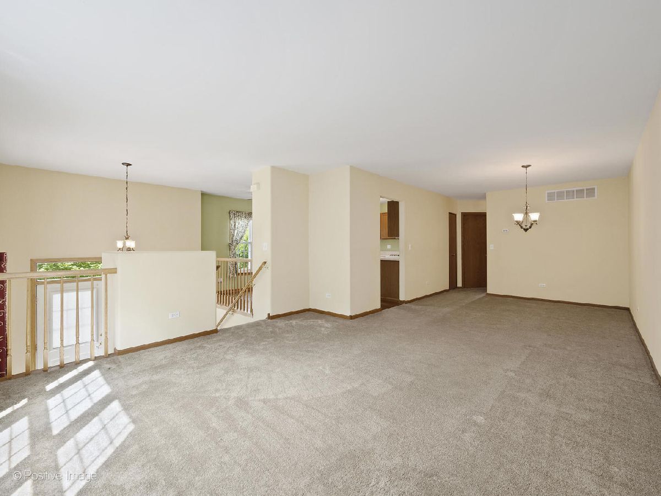


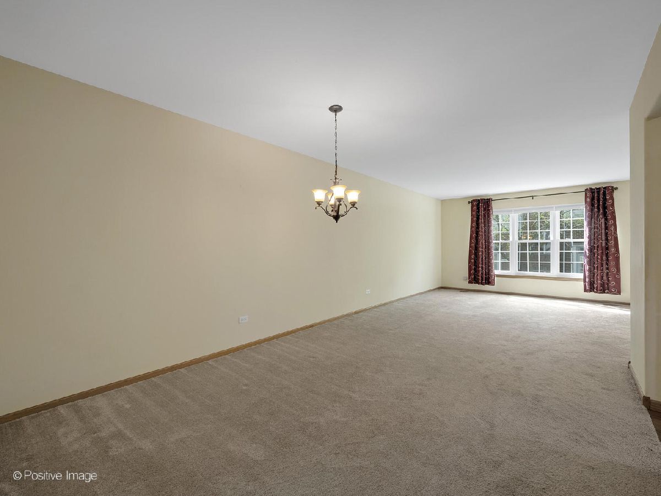


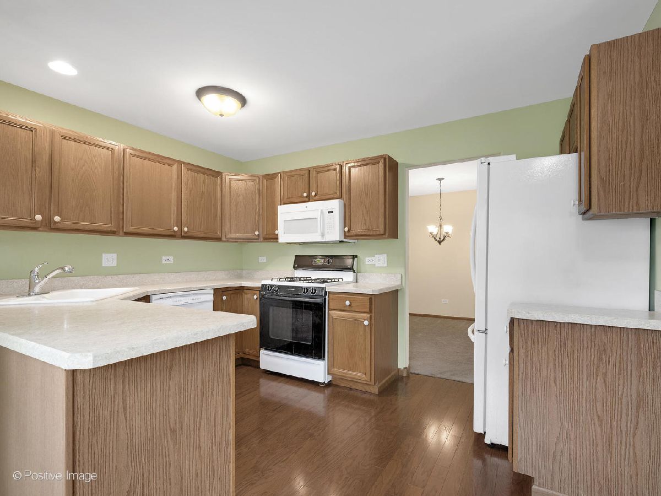

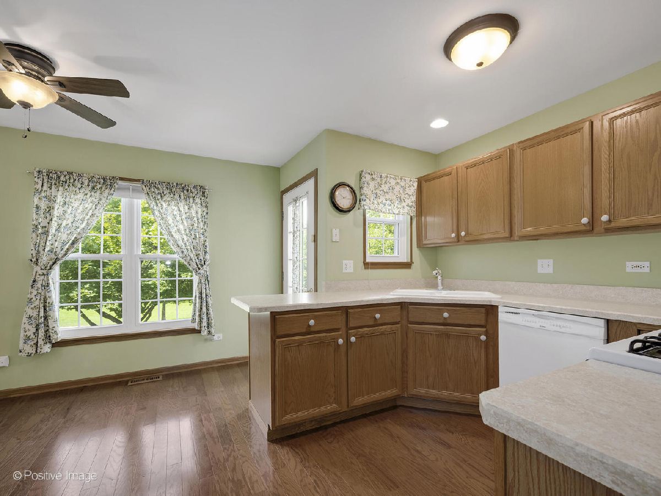



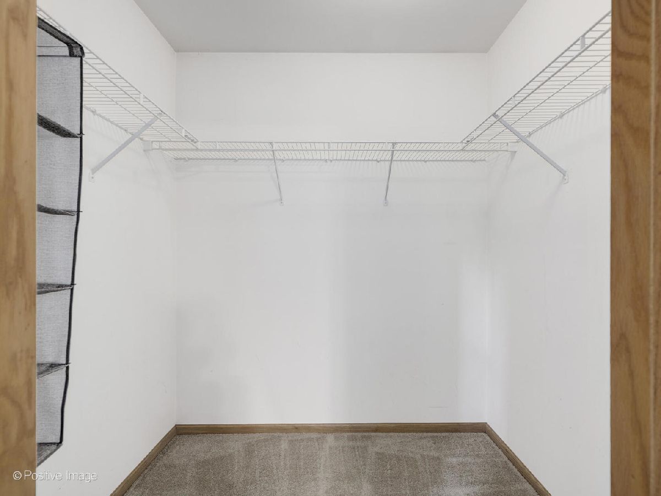
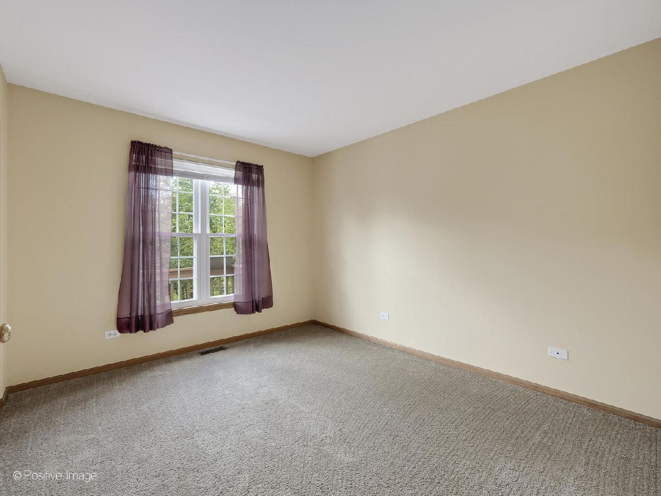




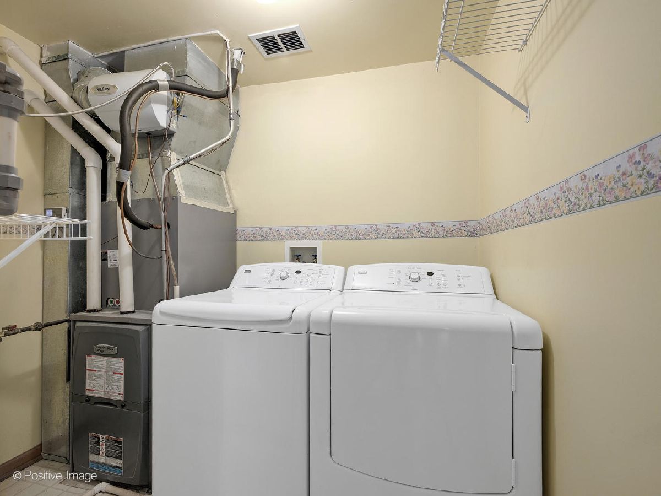


Room Specifics
Total Bedrooms: 3
Bedrooms Above Ground: 3
Bedrooms Below Ground: 0
Dimensions: —
Floor Type: —
Dimensions: —
Floor Type: —
Full Bathrooms: 2
Bathroom Amenities: Separate Shower,Double Sink
Bathroom in Basement: 0
Rooms: —
Basement Description: Crawl
Other Specifics
| 2 | |
| — | |
| Asphalt | |
| — | |
| — | |
| 67.28X26.93 | |
| — | |
| — | |
| — | |
| — | |
| Not in DB | |
| — | |
| — | |
| — | |
| — |
Tax History
| Year | Property Taxes |
|---|---|
| 2022 | $4,962 |
Contact Agent
Nearby Similar Homes
Nearby Sold Comparables
Contact Agent
Listing Provided By
Keller Williams Experience

