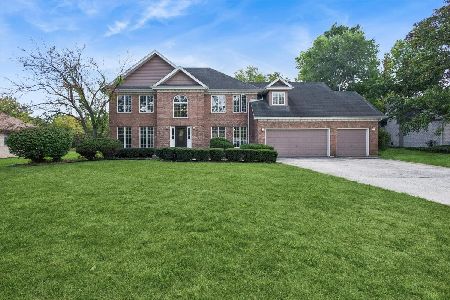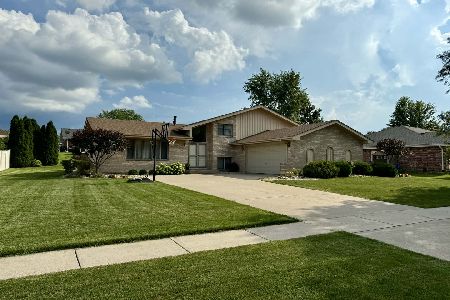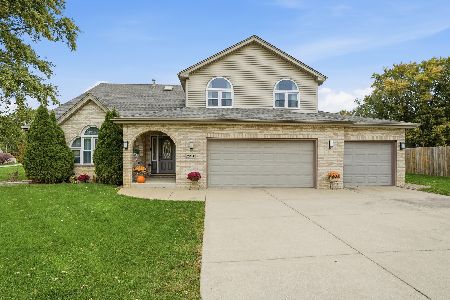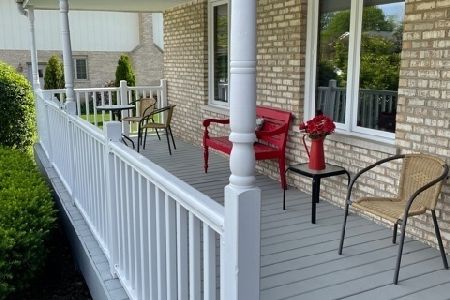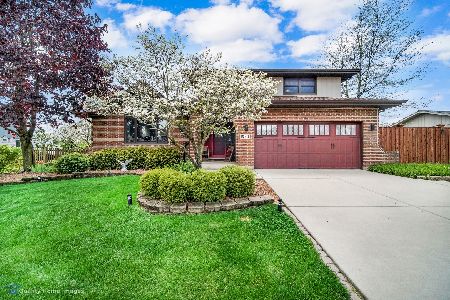18816 Parkway Lane, Mokena, Illinois 60448
$449,000
|
Sold
|
|
| Status: | Closed |
| Sqft: | 3,022 |
| Cost/Sqft: | $149 |
| Beds: | 5 |
| Baths: | 3 |
| Year Built: | 1989 |
| Property Taxes: | $9,458 |
| Days On Market: | 1631 |
| Lot Size: | 0,31 |
Description
Pristine 5 bedroom home now available in Creekview of Mokena!! Upon arrival you will fall in love with the impressive curb appeal this beauty has to offer. Accenting the professionally landscaped exterior are a cozy front porch, 3 car garage, and a large fenced-in yard. Enjoy a wonderful backyard with mature trees, gazebo, concrete patio, and ample space to play! Step inside to the beautiful interior which encompasses spacious room sizes, hardwood flooring, 6 panel doors and warm decor. Hosted on the main floor is a two story foyer that flows into a formal living room/dining room; a family room with brick fireplace; and a well appointed kitchen with custom cabinets, stainless steel appliances and granite countertops. To complete the main floor are a large laundry room, full bathroom, and a bedroom; which provide a great related-living option. On the second floor are 4 oversized bedrooms and 2 full bathrooms; including a master suite with vaulted ceilings and a walk-in closet. Looking for a place to entertain? The basement features a huge recreation room with a bar! Only steps from Buske Park; in a locale that is minutes from shopping, dining, excellent schools and interstate access... this one has so many features and updates, that you absolutely must see it!
Property Specifics
| Single Family | |
| — | |
| — | |
| 1989 | |
| Partial | |
| — | |
| No | |
| 0.31 |
| Will | |
| Creekview | |
| 0 / Not Applicable | |
| None | |
| Lake Michigan,Public | |
| Public Sewer | |
| 11197470 | |
| 1909064080190000 |
Property History
| DATE: | EVENT: | PRICE: | SOURCE: |
|---|---|---|---|
| 21 Oct, 2021 | Sold | $449,000 | MRED MLS |
| 8 Sep, 2021 | Under contract | $449,900 | MRED MLS |
| 23 Aug, 2021 | Listed for sale | $449,900 | MRED MLS |
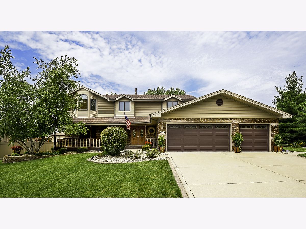
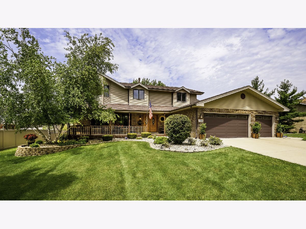
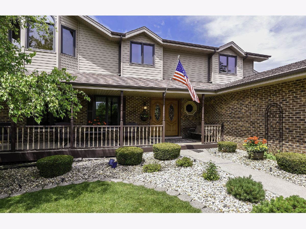
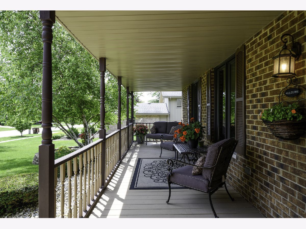
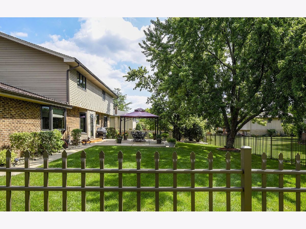
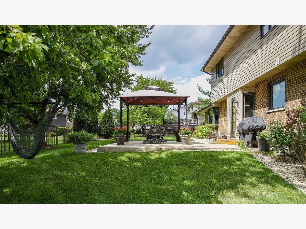
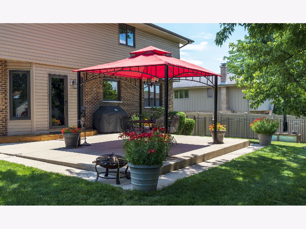
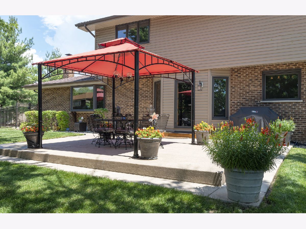
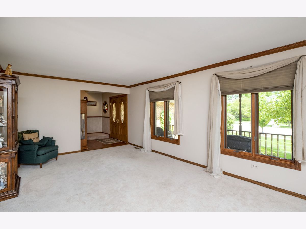
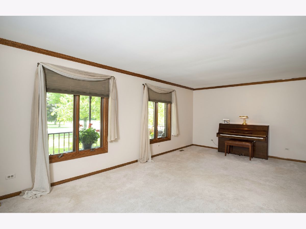
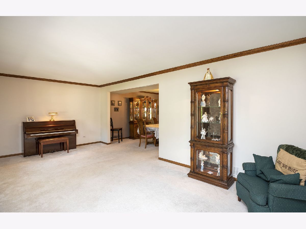
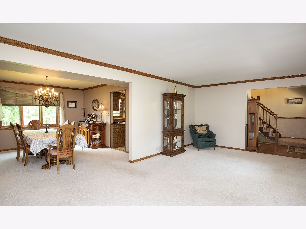
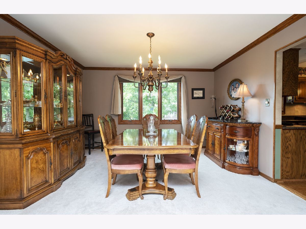
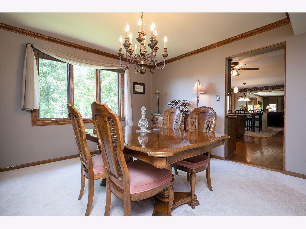
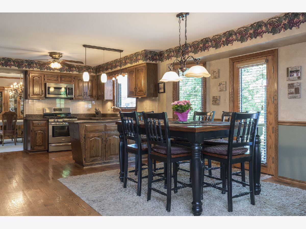
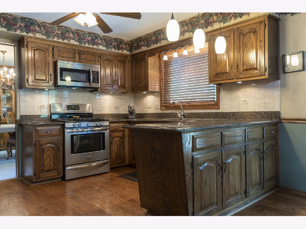
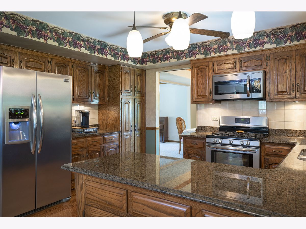
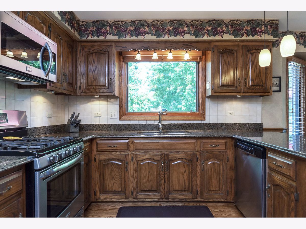
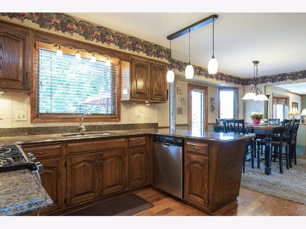
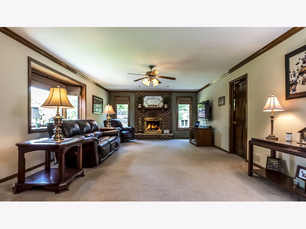
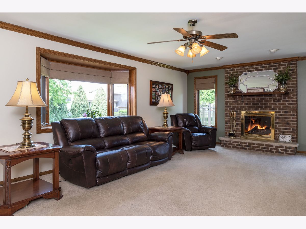
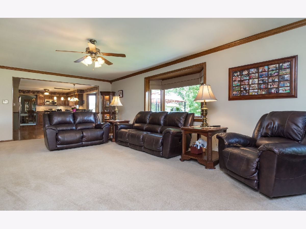
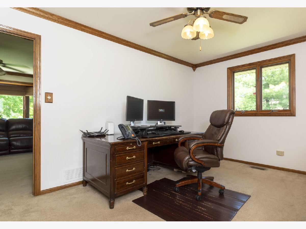
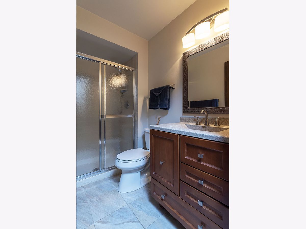
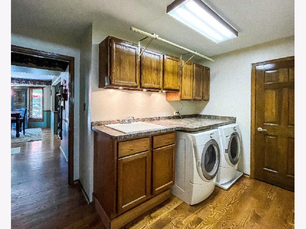
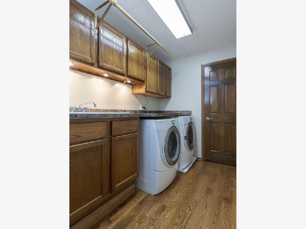
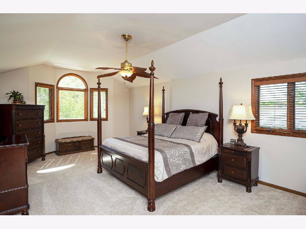
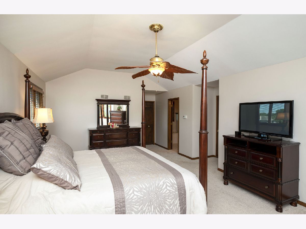
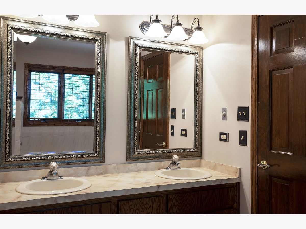
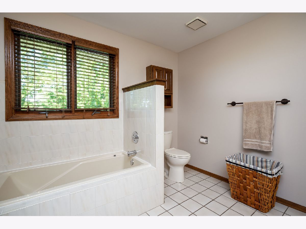
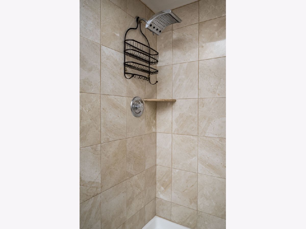
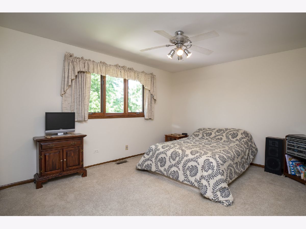
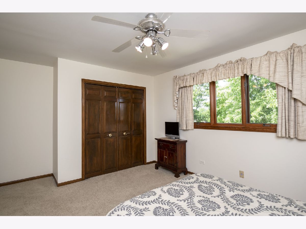
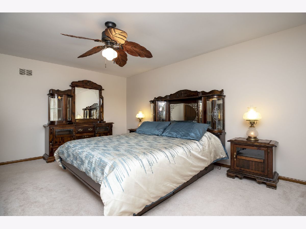
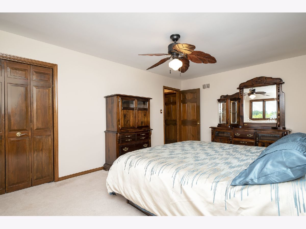
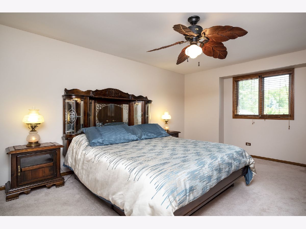
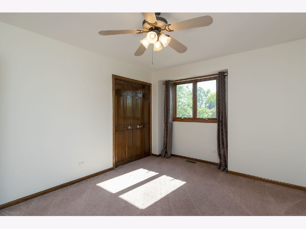
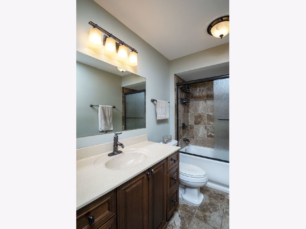
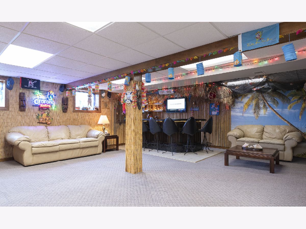
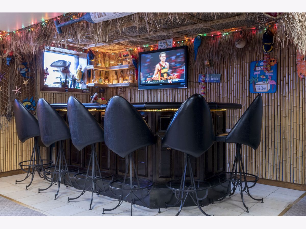
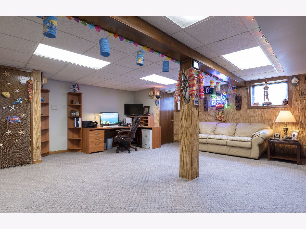
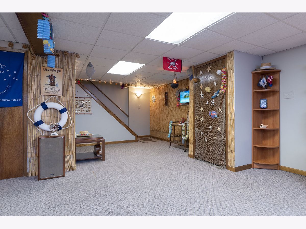
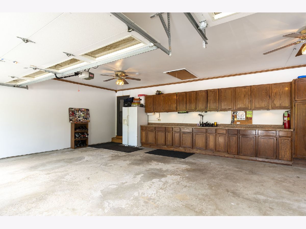
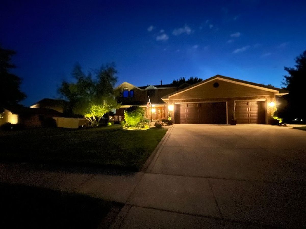
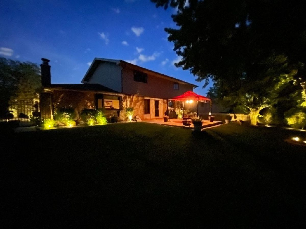
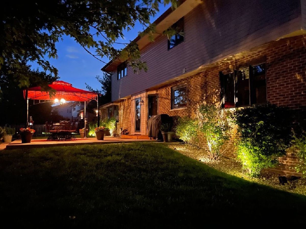
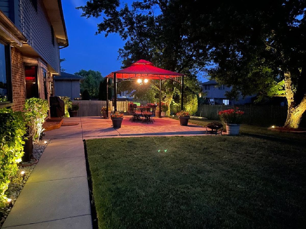
Room Specifics
Total Bedrooms: 5
Bedrooms Above Ground: 5
Bedrooms Below Ground: 0
Dimensions: —
Floor Type: Carpet
Dimensions: —
Floor Type: Carpet
Dimensions: —
Floor Type: Carpet
Dimensions: —
Floor Type: —
Full Bathrooms: 3
Bathroom Amenities: Whirlpool,Separate Shower,Double Sink
Bathroom in Basement: 0
Rooms: Bedroom 5,Eating Area,Recreation Room
Basement Description: Partially Finished,Crawl
Other Specifics
| 3 | |
| Concrete Perimeter | |
| Concrete | |
| Patio, Porch | |
| Fenced Yard,Landscaped,Mature Trees,Outdoor Lighting | |
| 101X128X100X128 | |
| Pull Down Stair,Unfinished | |
| Full | |
| Vaulted/Cathedral Ceilings, Bar-Dry, Hardwood Floors, First Floor Bedroom, In-Law Arrangement, First Floor Laundry, First Floor Full Bath, Walk-In Closet(s), Granite Counters | |
| Range, Microwave, Dishwasher, Refrigerator, Bar Fridge, Washer, Dryer, Stainless Steel Appliance(s) | |
| Not in DB | |
| Park, Curbs, Sidewalks, Street Lights, Street Paved | |
| — | |
| — | |
| Gas Log, Gas Starter |
Tax History
| Year | Property Taxes |
|---|---|
| 2021 | $9,458 |
Contact Agent
Nearby Similar Homes
Nearby Sold Comparables
Contact Agent
Listing Provided By
Lincoln-Way Realty, Inc

