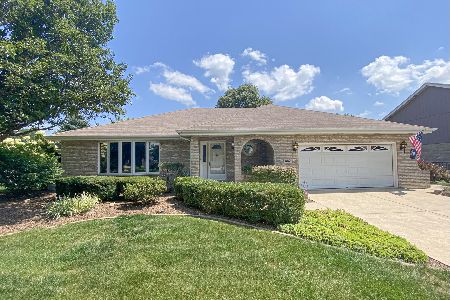18817 Dickens Drive, Mokena, Illinois 60448
$327,900
|
Sold
|
|
| Status: | Closed |
| Sqft: | 2,449 |
| Cost/Sqft: | $135 |
| Beds: | 3 |
| Baths: | 3 |
| Year Built: | 1990 |
| Property Taxes: | $7,279 |
| Days On Market: | 2893 |
| Lot Size: | 0,30 |
Description
Meticulously maintained 3-step ranch is the floor plan you've been seeking! Classic facade w/arched brick covered entryway. Wonderfully large living spaces, incl formal living and dining for bountiful entertaining. Super-sized kitchen w/breakfast bar center island, pantry closet, desk, XL eating area w/doors to deck and yard. Enjoy the big beautiful family room featuring elegant hardwood flooring, tray ceiling and gorgeous brick fireplace. XL main level laundry room w/storage, sink and window; convenient half bath off hallway. Big master suite w/tray ceiling, walk-in closet, private bath w/separate shower and whirlpool tub. All bedrooms and hallway have hardwood floors! Spacious finished basement w/glass block windows, rec room, office, and storage/workshop room, plus concrete crawl for storage. 20x13 maint-free deck, fenced yard w/sprinkler system (has deduct meter), and abundant landscaping for privacy. Roof (50 year shingles) and windows appx 10 years old. HVAC appx 7-8 years old.
Property Specifics
| Single Family | |
| — | |
| Step Ranch | |
| 1990 | |
| Partial | |
| — | |
| No | |
| 0.3 |
| Will | |
| — | |
| 0 / Not Applicable | |
| None | |
| Lake Michigan | |
| Public Sewer | |
| 09900200 | |
| 0905427018000000 |
Property History
| DATE: | EVENT: | PRICE: | SOURCE: |
|---|---|---|---|
| 8 Jun, 2018 | Sold | $327,900 | MRED MLS |
| 14 Apr, 2018 | Under contract | $329,900 | MRED MLS |
| — | Last price change | $339,900 | MRED MLS |
| 27 Mar, 2018 | Listed for sale | $339,900 | MRED MLS |
Room Specifics
Total Bedrooms: 3
Bedrooms Above Ground: 3
Bedrooms Below Ground: 0
Dimensions: —
Floor Type: Hardwood
Dimensions: —
Floor Type: Hardwood
Full Bathrooms: 3
Bathroom Amenities: Whirlpool,Separate Shower
Bathroom in Basement: 0
Rooms: Eating Area,Office,Recreation Room
Basement Description: Finished
Other Specifics
| 2 | |
| Concrete Perimeter | |
| Concrete | |
| Deck | |
| Fenced Yard,Landscaped | |
| 96.24X130 | |
| — | |
| Full | |
| Hardwood Floors, First Floor Laundry | |
| Range, Microwave, Dishwasher, Refrigerator, Washer, Dryer, Disposal, Trash Compactor | |
| Not in DB | |
| Sidewalks, Street Lights, Street Paved | |
| — | |
| — | |
| Wood Burning, Attached Fireplace Doors/Screen, Gas Starter |
Tax History
| Year | Property Taxes |
|---|---|
| 2018 | $7,279 |
Contact Agent
Nearby Similar Homes
Nearby Sold Comparables
Contact Agent
Listing Provided By
RE/MAX 10






