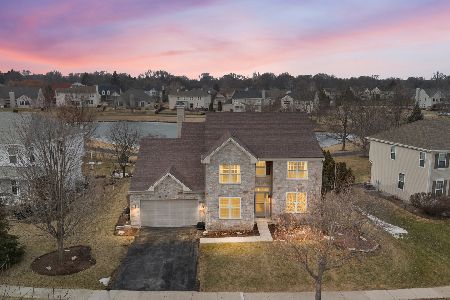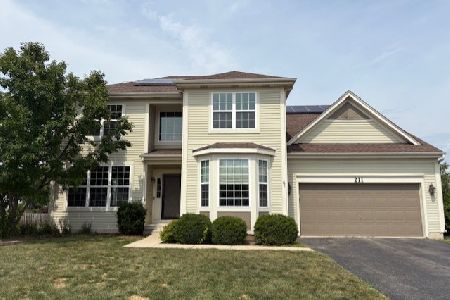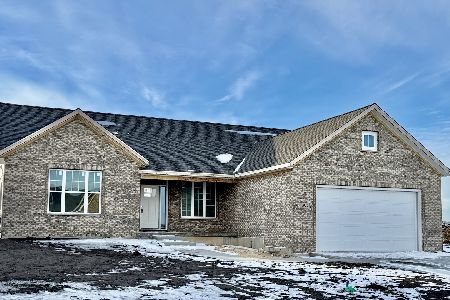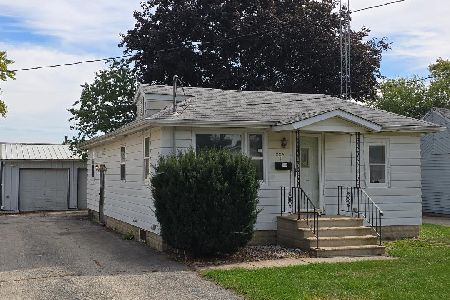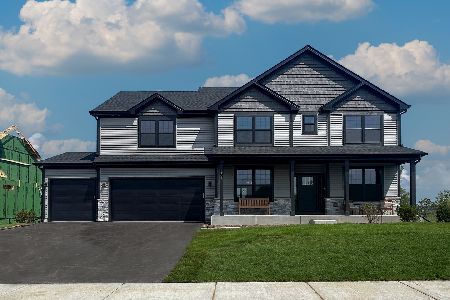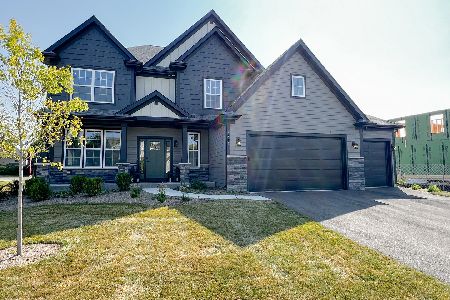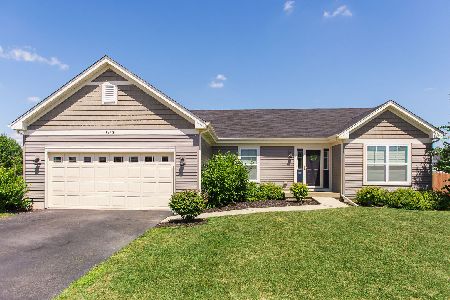1882 Brower Place, Sycamore, Illinois 60178
$290,000
|
Sold
|
|
| Status: | Closed |
| Sqft: | 2,274 |
| Cost/Sqft: | $128 |
| Beds: | 3 |
| Baths: | 3 |
| Year Built: | 2006 |
| Property Taxes: | $7,233 |
| Days On Market: | 1870 |
| Lot Size: | 0,29 |
Description
Breathtaking 3+1 bed 3 bath open concept Ranch with a finished basement on a corner lot in the coveted Reston Ponds subdivision. Airy and very spacious with roughly 4000 sq feet of finished space. Large, gorgeous deck out back with a fenced in yard for easy entertaining! Eat-in kitchen, new carpet and fresh paint, vaulted ceilings and a roomy foyer! Separate master with walk in closet for your privacy. TRIPLE ZONED heat/air for your absolute comfort. Pool table and entertainment area included in your fantastic finished basement along with full bath and bedroom (walk in closet) and even another room that could be used as a bedroom! Elementary school on site in the neighborhood. Established and also growing neighborhood boasts fishing ponds, common walking track/gazebo and friendly people who take pride in ownership. Welcome HOME!!!!!
Property Specifics
| Single Family | |
| — | |
| Ranch | |
| 2006 | |
| Full | |
| — | |
| No | |
| 0.29 |
| De Kalb | |
| — | |
| 369 / Annual | |
| None | |
| Public | |
| Public Sewer | |
| 10964442 | |
| 0905454013 |
Property History
| DATE: | EVENT: | PRICE: | SOURCE: |
|---|---|---|---|
| 15 May, 2012 | Sold | $220,000 | MRED MLS |
| 1 Apr, 2012 | Under contract | $229,000 | MRED MLS |
| — | Last price change | $238,000 | MRED MLS |
| 1 Dec, 2011 | Listed for sale | $238,000 | MRED MLS |
| 24 Sep, 2014 | Sold | $232,000 | MRED MLS |
| 11 Aug, 2014 | Under contract | $234,900 | MRED MLS |
| — | Last price change | $244,000 | MRED MLS |
| 21 Jul, 2014 | Listed for sale | $244,000 | MRED MLS |
| 19 Feb, 2021 | Sold | $290,000 | MRED MLS |
| 16 Jan, 2021 | Under contract | $290,000 | MRED MLS |
| 9 Jan, 2021 | Listed for sale | $290,000 | MRED MLS |
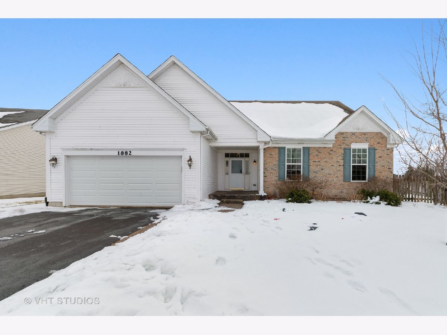
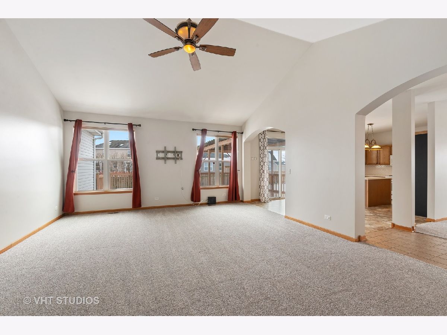
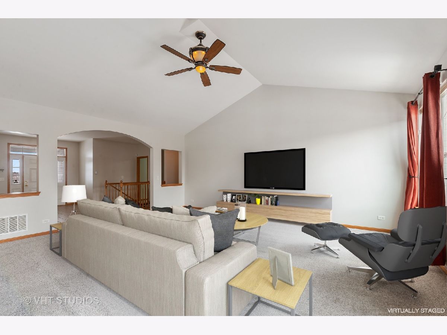
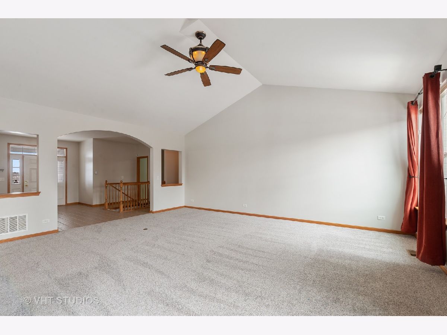
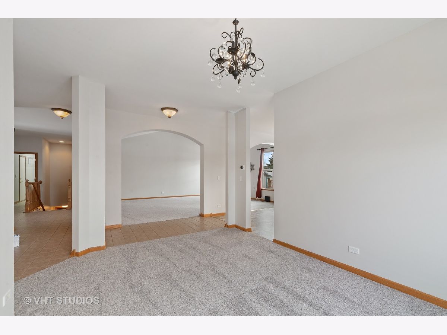
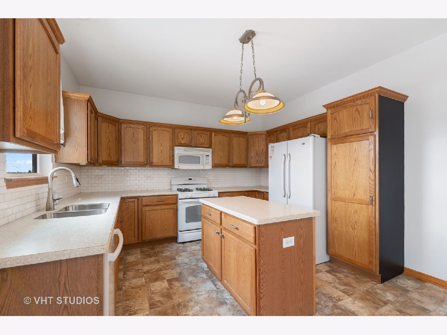
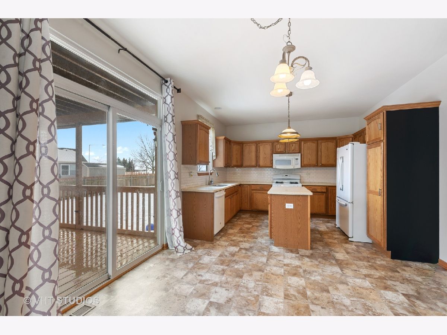
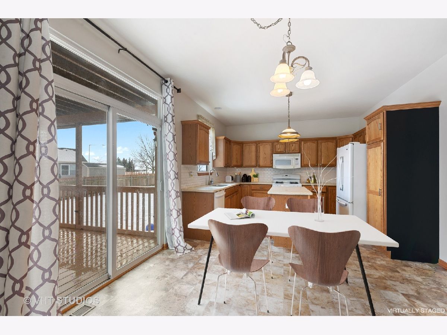
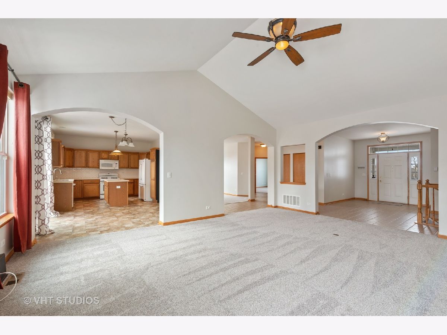
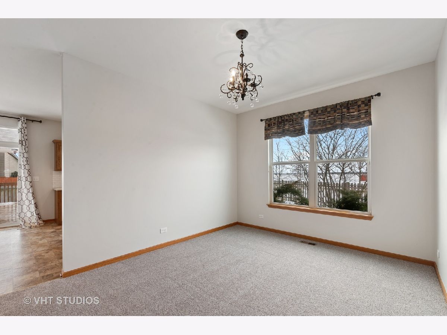
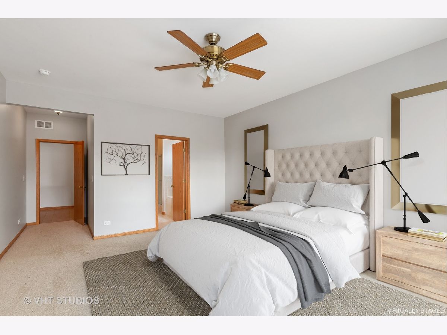
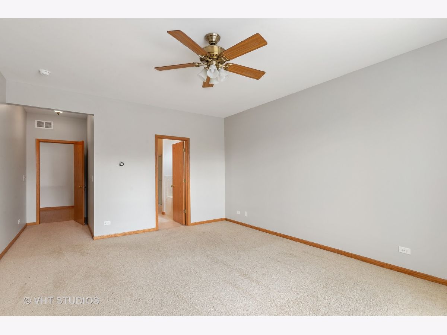
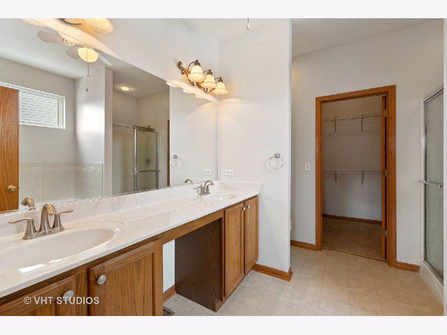
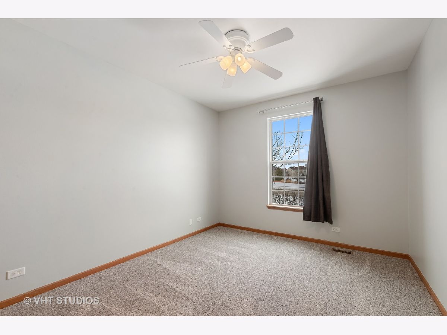
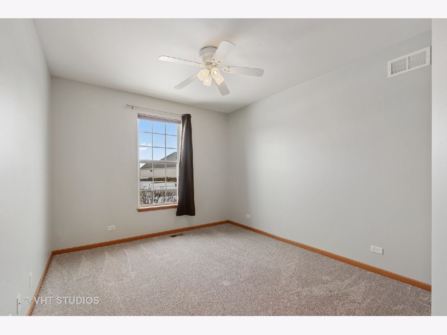
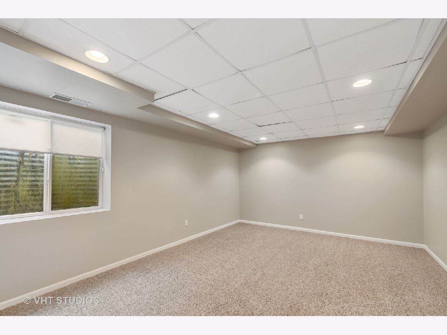
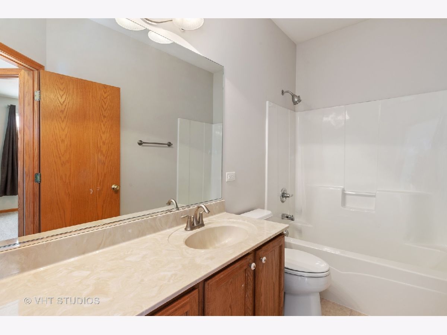
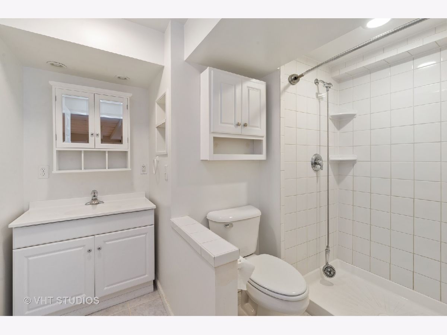
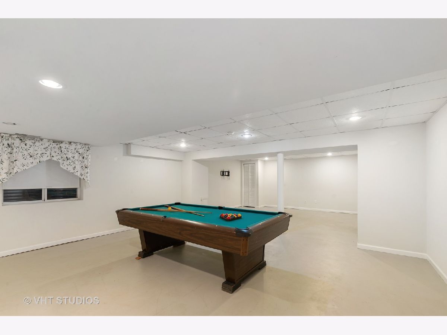
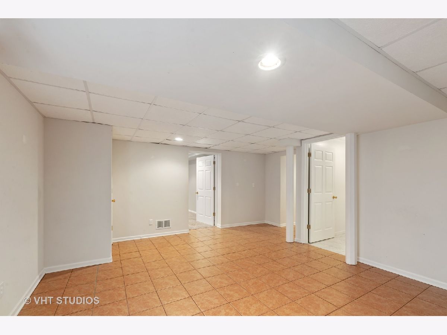
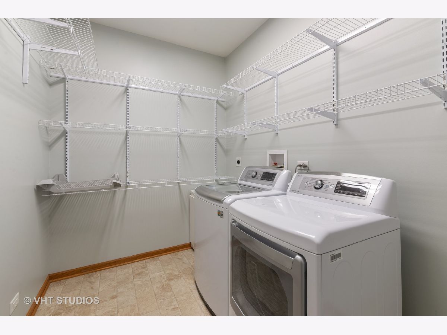
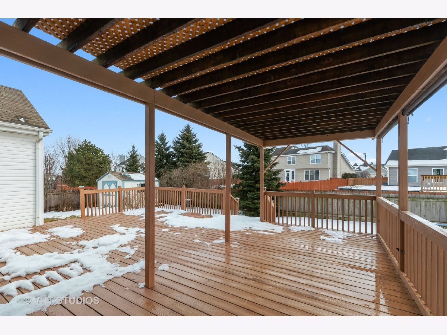
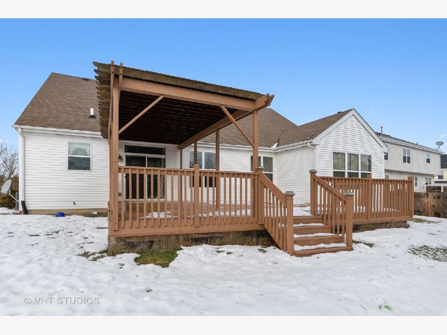
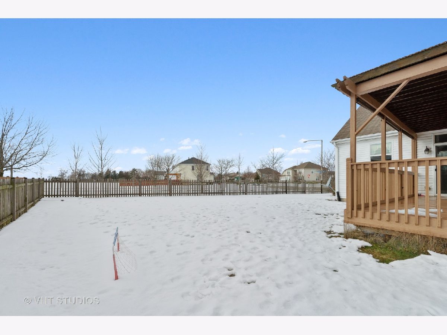
Room Specifics
Total Bedrooms: 4
Bedrooms Above Ground: 3
Bedrooms Below Ground: 1
Dimensions: —
Floor Type: Carpet
Dimensions: —
Floor Type: Carpet
Dimensions: —
Floor Type: Carpet
Full Bathrooms: 3
Bathroom Amenities: Separate Shower,Double Sink,Soaking Tub
Bathroom in Basement: 1
Rooms: No additional rooms
Basement Description: Finished
Other Specifics
| 2 | |
| — | |
| Asphalt | |
| Deck, Porch, Storms/Screens | |
| Corner Lot,Fenced Yard,Sidewalks,Streetlights | |
| 77.60 X 124.41 X 130.43 X | |
| — | |
| Full | |
| Vaulted/Cathedral Ceilings, First Floor Bedroom, Walk-In Closet(s), Ceiling - 9 Foot, Open Floorplan | |
| Range, Microwave, Dishwasher, Refrigerator, Washer, Dryer, Disposal, Water Softener Owned, Gas Oven | |
| Not in DB | |
| — | |
| — | |
| — | |
| — |
Tax History
| Year | Property Taxes |
|---|---|
| 2012 | $5,998 |
| 2014 | $5,976 |
| 2021 | $7,233 |
Contact Agent
Nearby Similar Homes
Nearby Sold Comparables
Contact Agent
Listing Provided By
Baird & Warner Fox Valley - Geneva

