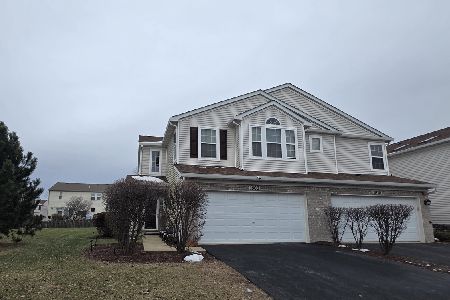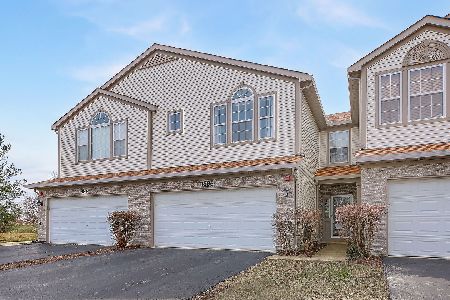1882 Candlelight Circle, Montgomery, Illinois 60538
$295,000
|
Sold
|
|
| Status: | Closed |
| Sqft: | 1,900 |
| Cost/Sqft: | $156 |
| Beds: | 3 |
| Baths: | 3 |
| Year Built: | 2005 |
| Property Taxes: | $5,134 |
| Days On Market: | 511 |
| Lot Size: | 0,00 |
Description
Large, bright and airy 3 bedroom, 2.5 bathroom end unit townhome in Montgomery with Yorkville schools! The two-story entryway opens to the vaulted living room with windows for so much natural light. A dining area or flex area is just adjacent to the living room. The back of the first floor features an eat-in kitchen with new SS appliances, 42" cabinets, island and sliding glass doors to the concrete patio and private backyard. No rear neighbors here! The kitchen is open to a family room, perfect for entertaining and family time. The first floor also features a powder room and access to the two-car garage. Head upstairs to find three bedrooms and the laundry room. The primary suite is large with a double-door entry, walk-in closet, and ensuite with separate jacuzzi tub and shower. The home was recently painted and is ready for its next owners! Easy access to I-88, dining, shopping, and parks. Welcome Home!
Property Specifics
| Condos/Townhomes | |
| 2 | |
| — | |
| 2005 | |
| — | |
| — | |
| No | |
| — |
| Kane | |
| Silver Springs | |
| 236 / Monthly | |
| — | |
| — | |
| — | |
| 12143243 | |
| 1434481012 |
Nearby Schools
| NAME: | DISTRICT: | DISTANCE: | |
|---|---|---|---|
|
Grade School
Bristol Bay Elementary School |
115 | — | |
|
Middle School
Yorkville Middle School |
115 | Not in DB | |
|
High School
Yorkville High School |
115 | Not in DB | |
|
Alternate Elementary School
Yorkville Intermediate School |
— | Not in DB | |
Property History
| DATE: | EVENT: | PRICE: | SOURCE: |
|---|---|---|---|
| 29 Feb, 2020 | Listed for sale | $0 | MRED MLS |
| 2 Oct, 2024 | Sold | $295,000 | MRED MLS |
| 6 Sep, 2024 | Under contract | $297,000 | MRED MLS |
| 26 Aug, 2024 | Listed for sale | $297,000 | MRED MLS |
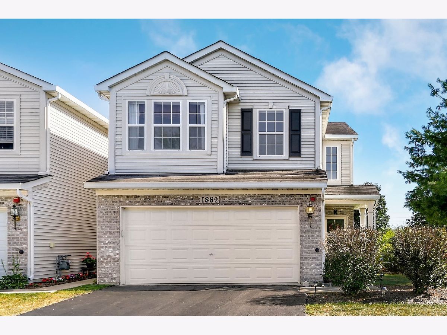
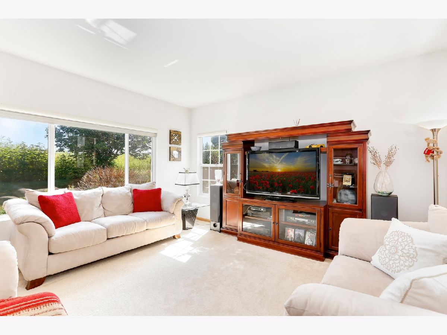
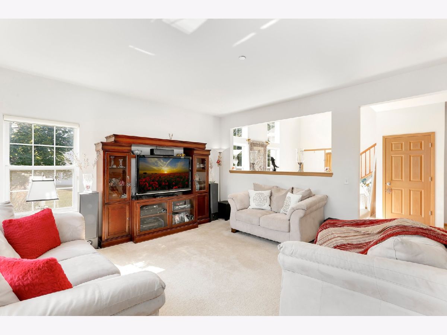
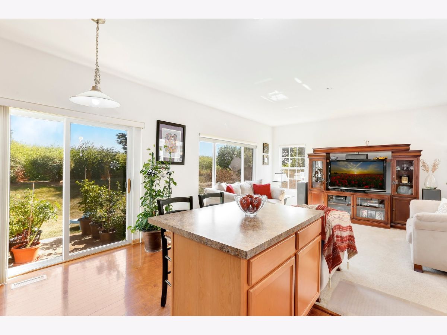
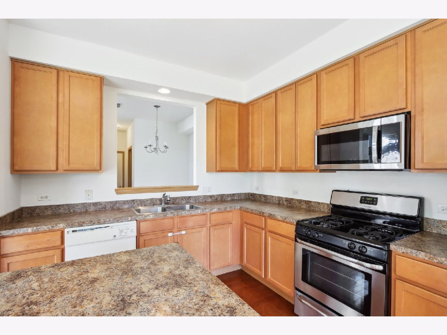
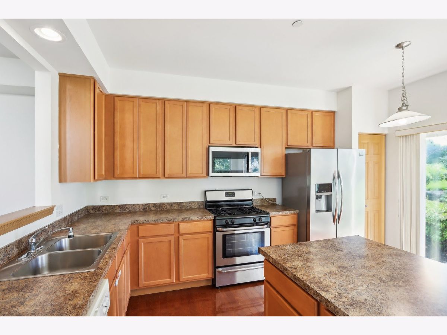
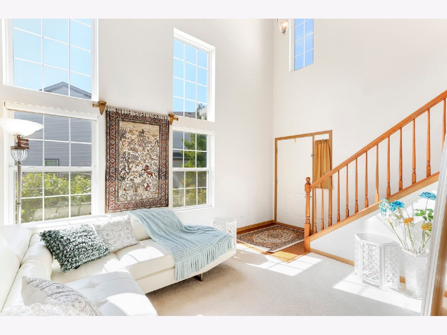
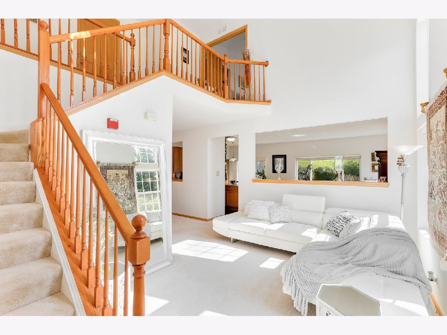
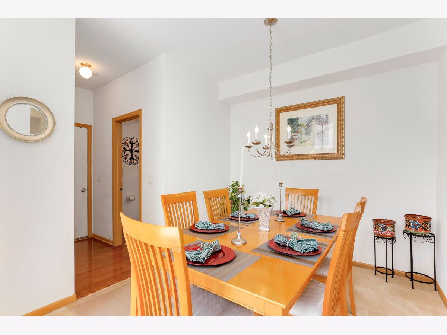
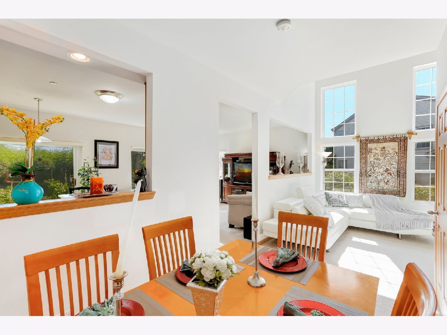
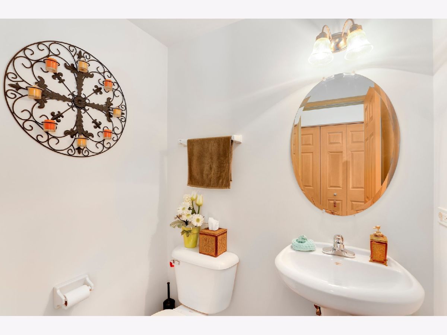
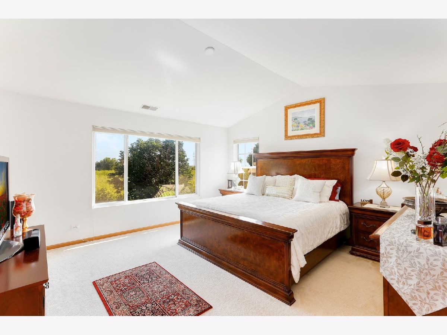
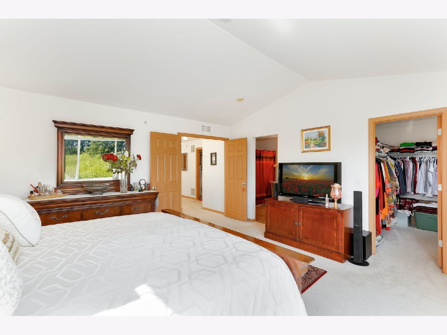
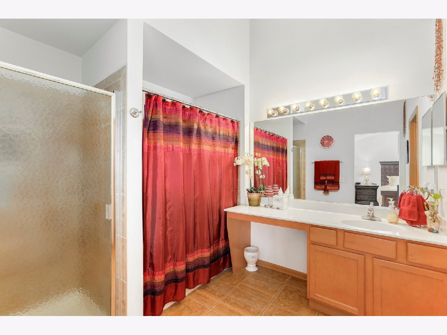
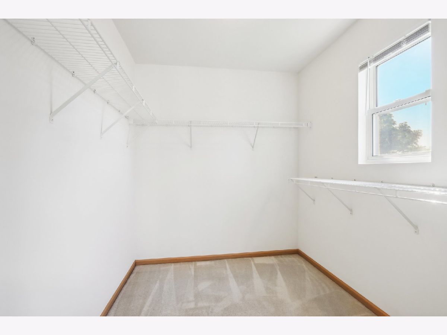
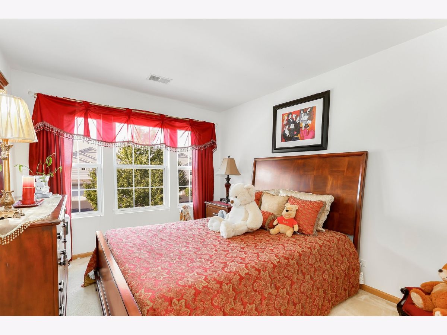
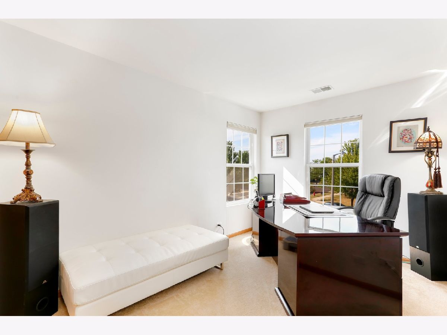
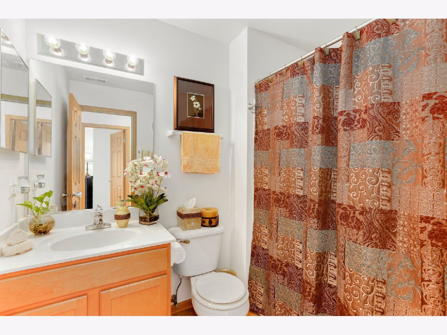
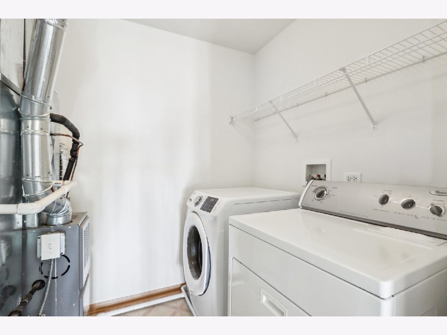
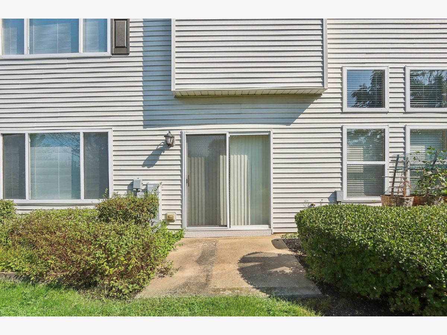
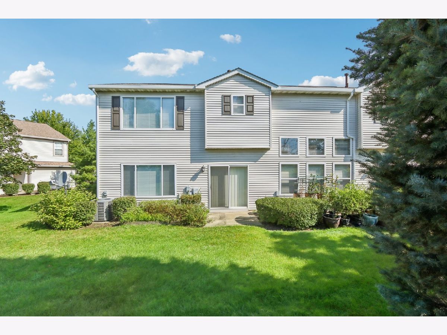
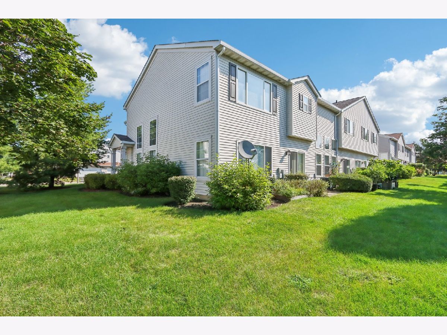
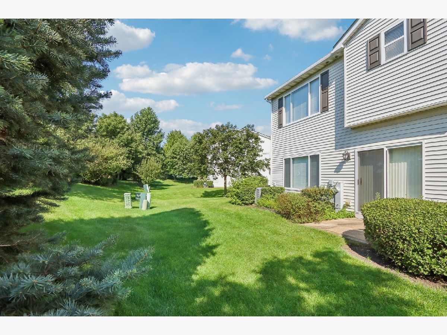
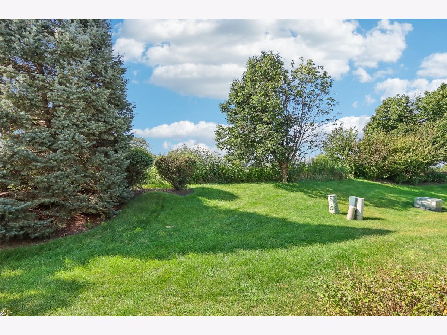
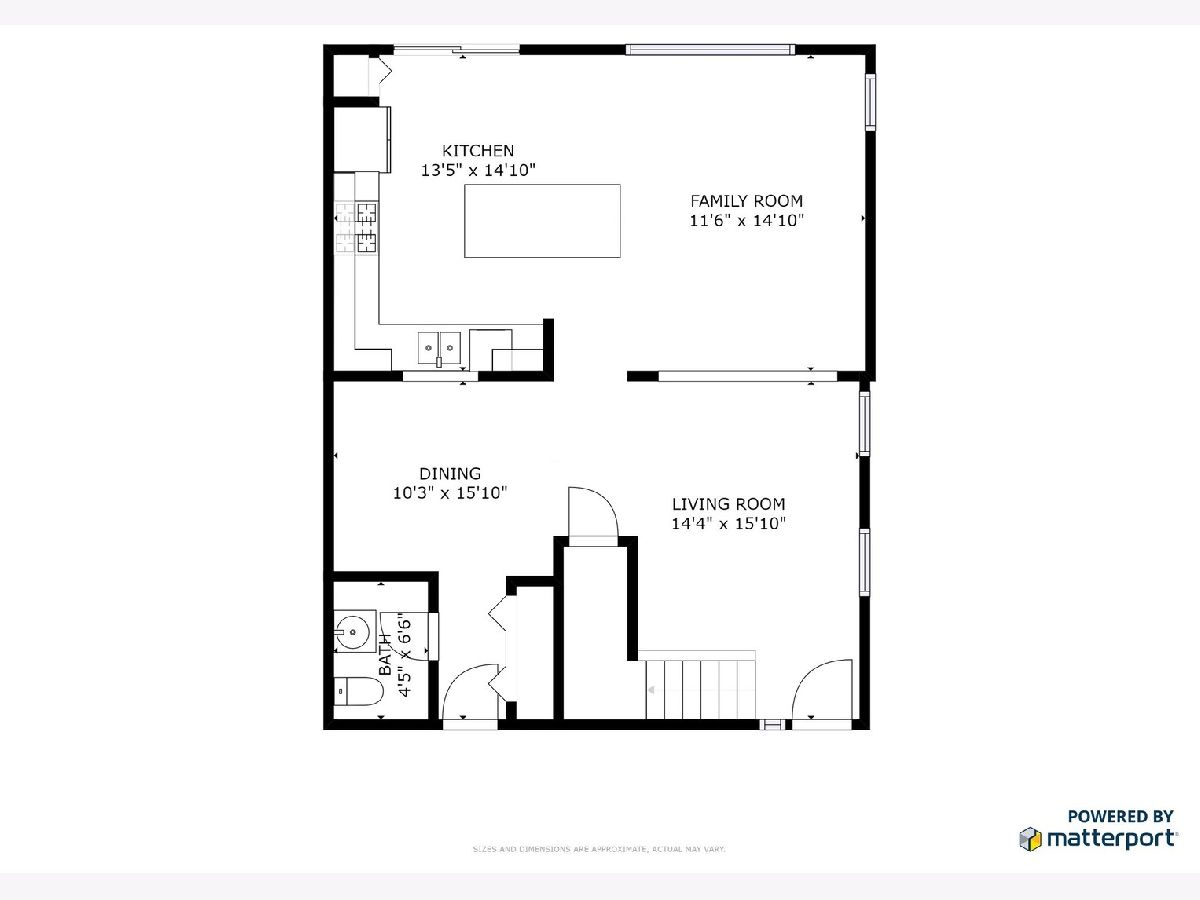
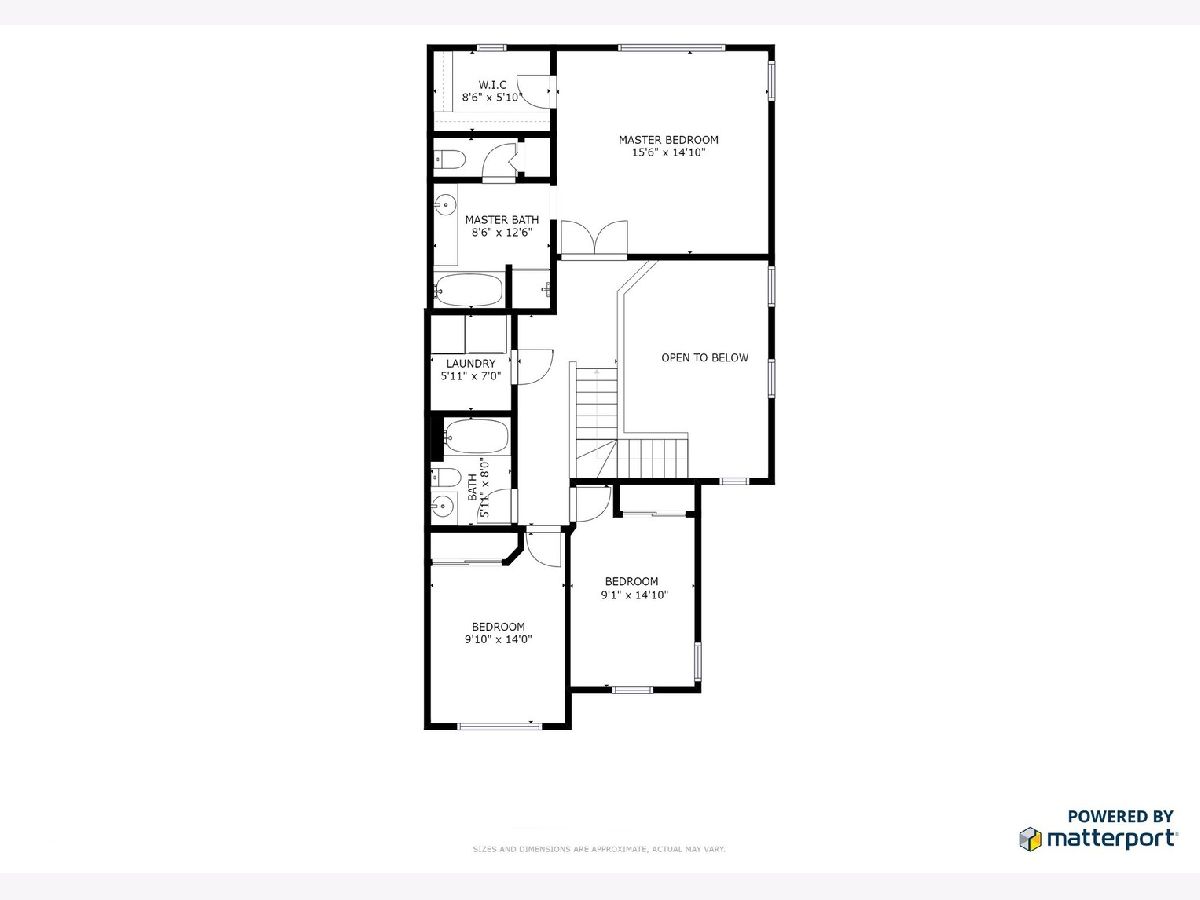
Room Specifics
Total Bedrooms: 3
Bedrooms Above Ground: 3
Bedrooms Below Ground: 0
Dimensions: —
Floor Type: —
Dimensions: —
Floor Type: —
Full Bathrooms: 3
Bathroom Amenities: Whirlpool,Separate Shower,Soaking Tub
Bathroom in Basement: 0
Rooms: —
Basement Description: None
Other Specifics
| 2 | |
| — | |
| Asphalt | |
| — | |
| — | |
| COMMON | |
| — | |
| — | |
| — | |
| — | |
| Not in DB | |
| — | |
| — | |
| — | |
| — |
Tax History
| Year | Property Taxes |
|---|---|
| 2024 | $5,134 |
Contact Agent
Nearby Similar Homes
Nearby Sold Comparables
Contact Agent
Listing Provided By
Redfin Corporation


