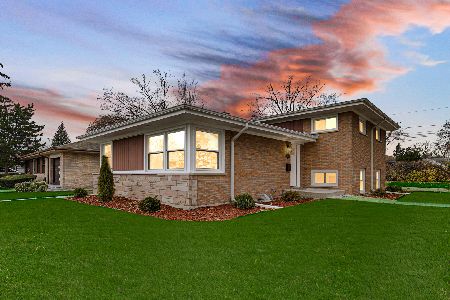1882 Riverview Avenue, Des Plaines, Illinois 60018
$620,000
|
Sold
|
|
| Status: | Closed |
| Sqft: | 4,048 |
| Cost/Sqft: | $163 |
| Beds: | 5 |
| Baths: | 4 |
| Year Built: | 2007 |
| Property Taxes: | $17,524 |
| Days On Market: | 2096 |
| Lot Size: | 0,20 |
Description
Just list !!! All brick custom built home....over 4000 beautiful square feet....5 bedrooms and 3 full bathes upstairs....first floor office or guest room ....plus 2,000 square foot basement!!! Private back yard....great location...no flood insurance required! Easy to show!
Property Specifics
| Single Family | |
| — | |
| English | |
| 2007 | |
| Full | |
| — | |
| No | |
| 0.2 |
| Cook | |
| — | |
| 0 / Not Applicable | |
| None | |
| Lake Michigan,Public | |
| Public Sewer | |
| 10700284 | |
| 09281060370000 |
Nearby Schools
| NAME: | DISTRICT: | DISTANCE: | |
|---|---|---|---|
|
Grade School
Algonquin Middle School |
62 | — | |
|
Middle School
South Elementary School |
62 | Not in DB | |
|
High School
Maine West High School |
207 | Not in DB | |
Property History
| DATE: | EVENT: | PRICE: | SOURCE: |
|---|---|---|---|
| 19 Jun, 2009 | Sold | $506,000 | MRED MLS |
| 24 Apr, 2009 | Under contract | $494,900 | MRED MLS |
| — | Last price change | $508,900 | MRED MLS |
| 20 Jan, 2009 | Listed for sale | $516,900 | MRED MLS |
| 29 Apr, 2011 | Sold | $585,000 | MRED MLS |
| 27 Apr, 2011 | Under contract | $624,000 | MRED MLS |
| 4 Apr, 2011 | Listed for sale | $624,000 | MRED MLS |
| 9 Jun, 2020 | Sold | $620,000 | MRED MLS |
| 12 May, 2020 | Under contract | $659,000 | MRED MLS |
| 27 Apr, 2020 | Listed for sale | $659,000 | MRED MLS |
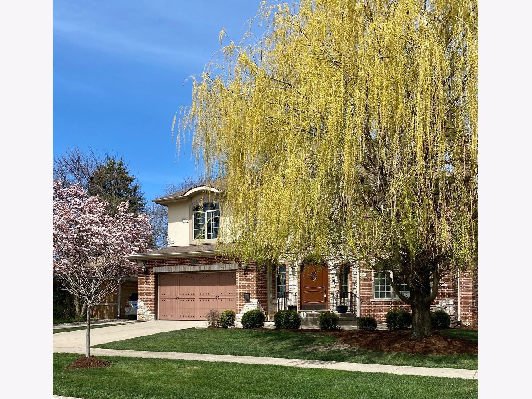
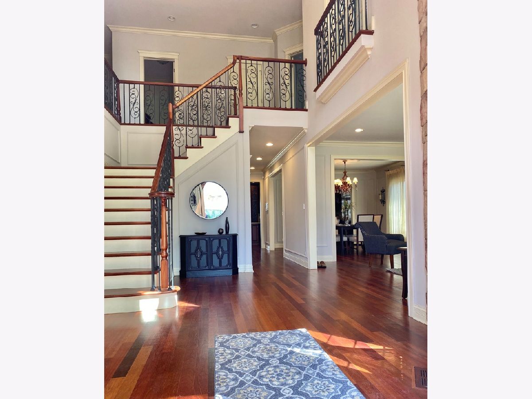
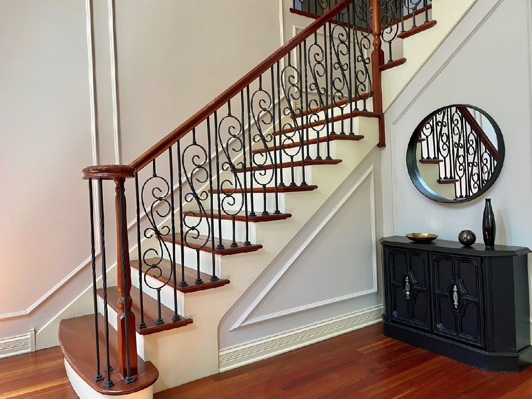
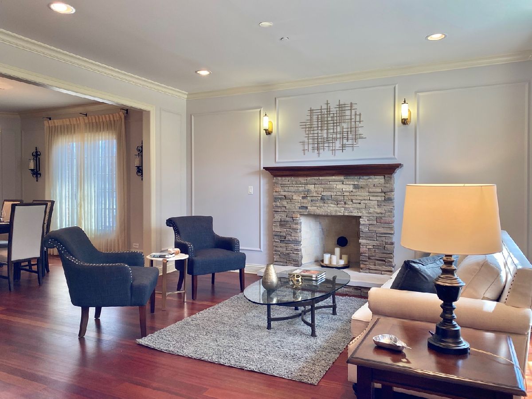
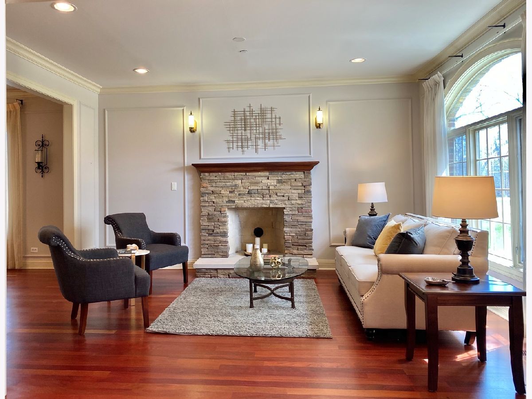
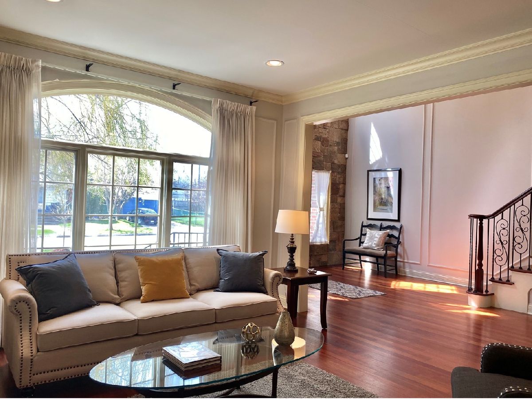
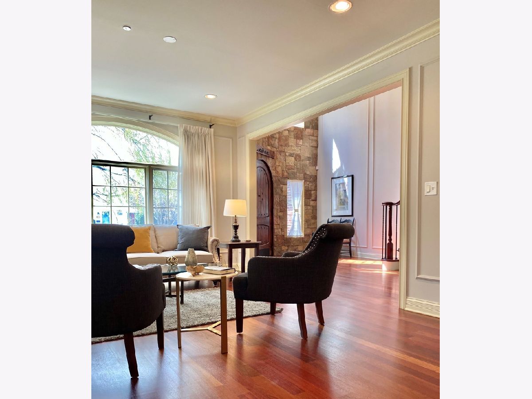
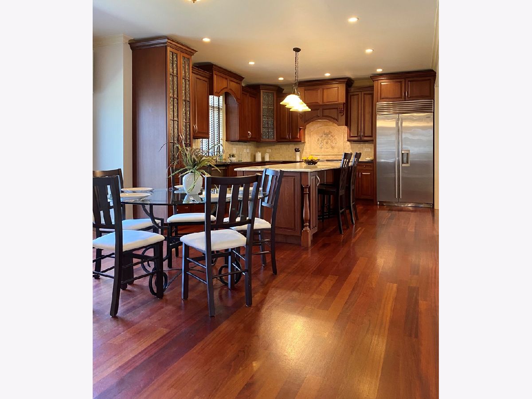
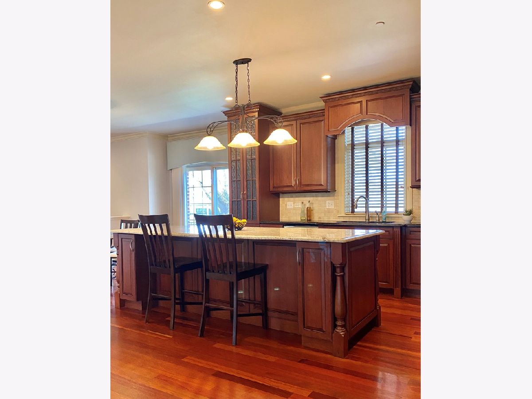
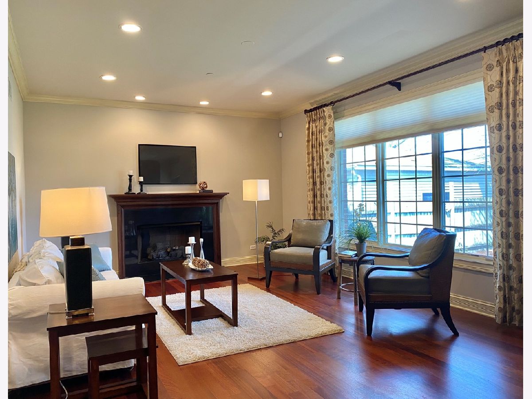
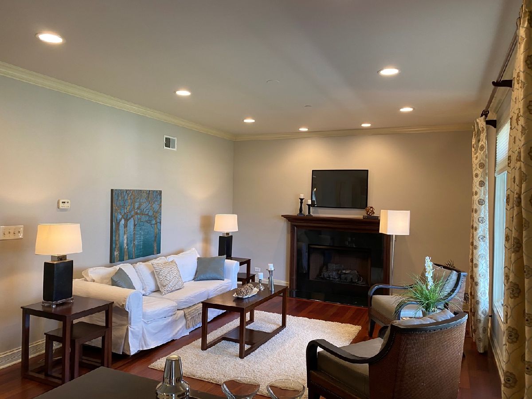
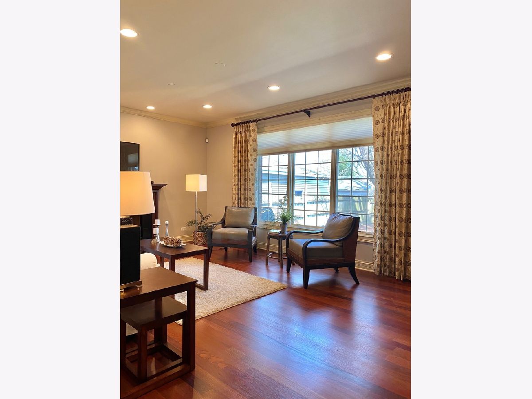
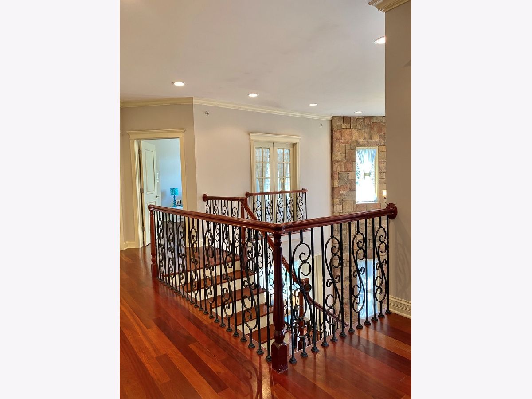
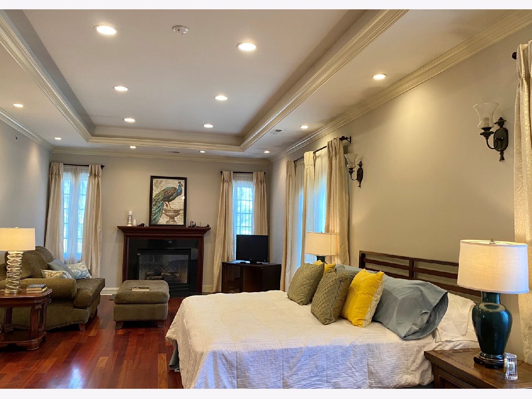
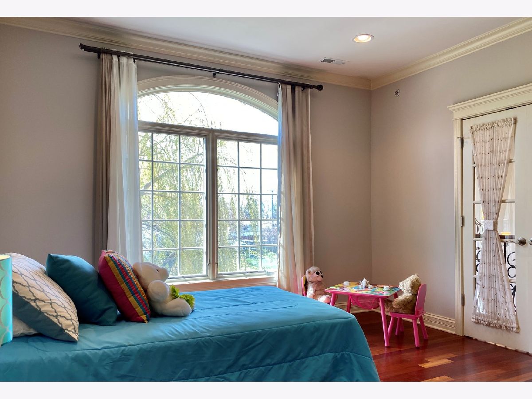
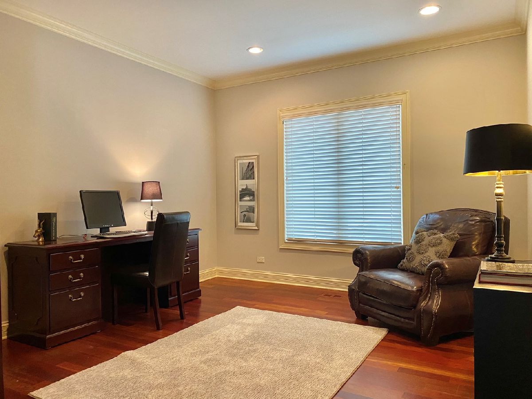
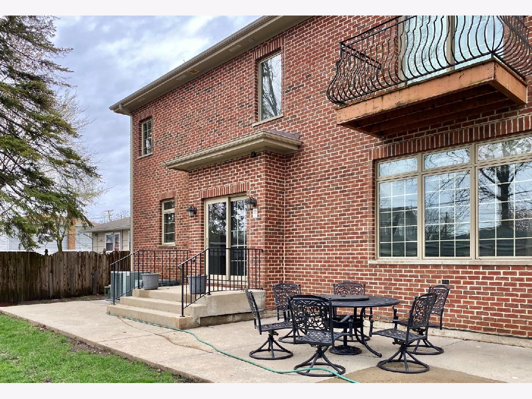
Room Specifics
Total Bedrooms: 5
Bedrooms Above Ground: 5
Bedrooms Below Ground: 0
Dimensions: —
Floor Type: Hardwood
Dimensions: —
Floor Type: Hardwood
Dimensions: —
Floor Type: Hardwood
Dimensions: —
Floor Type: —
Full Bathrooms: 4
Bathroom Amenities: Whirlpool,Separate Shower,Handicap Shower,Steam Shower,Double Sink
Bathroom in Basement: 0
Rooms: Bedroom 5,Foyer,Office,Other Room
Basement Description: Unfinished
Other Specifics
| 2 | |
| Concrete Perimeter | |
| Concrete,Side Drive | |
| Patio | |
| Fenced Yard,Landscaped | |
| 64 X 132 | |
| Full,Pull Down Stair,Unfinished | |
| Full | |
| Vaulted/Cathedral Ceilings, Hardwood Floors, First Floor Laundry, Walk-In Closet(s) | |
| Range, Microwave, Dishwasher, High End Refrigerator, Washer, Dryer, Disposal, Stainless Steel Appliance(s), Wine Refrigerator, Cooktop | |
| Not in DB | |
| Curbs, Sidewalks, Street Paved | |
| — | |
| — | |
| Wood Burning, Gas Starter |
Tax History
| Year | Property Taxes |
|---|---|
| 2009 | $14,211 |
| 2011 | $15,600 |
| 2020 | $17,524 |
Contact Agent
Nearby Similar Homes
Nearby Sold Comparables
Contact Agent
Listing Provided By
RE/MAX Suburban

