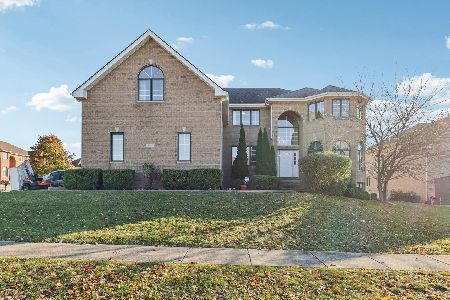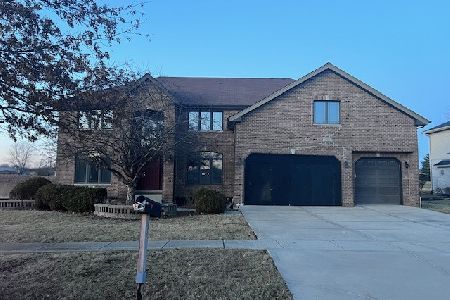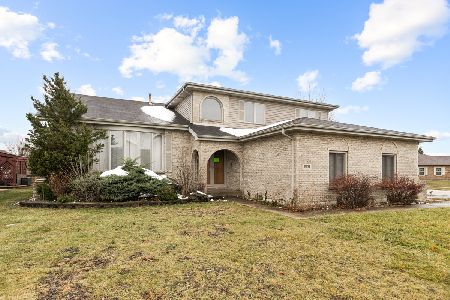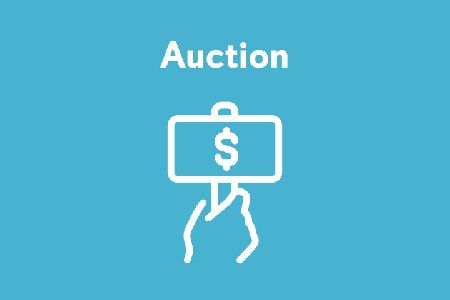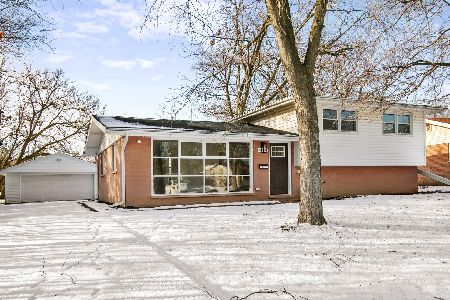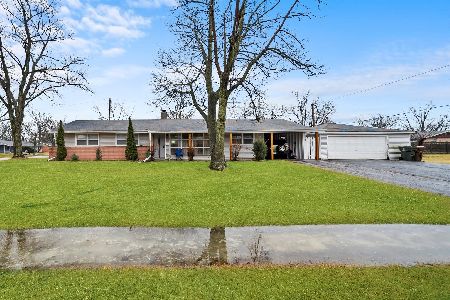18821 Cap Court, Country Club Hills, Illinois 60478
$445,000
|
Sold
|
|
| Status: | Closed |
| Sqft: | 4,449 |
| Cost/Sqft: | $100 |
| Beds: | 5 |
| Baths: | 4 |
| Year Built: | 2005 |
| Property Taxes: | $0 |
| Days On Market: | 1332 |
| Lot Size: | 0,00 |
Description
You've finally found your "Home Sweet Home!" Come check out this SPACIOUS and BEAUTIFULLY designed 4,449 square foot 2 story home....and that square footage is NOT included the basement. ***This home boasts high ceilings, 5 bedrooms, 3 bathrooms, 3 car garage and a wonderfully designed HIGH END kitchen. Every bedroom is this home is spacious, especially the master bedroom.*** There is a 1st floor bedroom and bathroom and a stair lift that the seller is willing to either leave behind or remove, at buyer's request. *** Master bathroom and bedroom has a dual fireplace, as well as the family room. The basement is partially finished and AS-IS with high ceilings and another partially finished full bathroom and bedroom. Seller has a alarm system that may be transferrable. ****Basement IS AS-IS, PARTIALLY FINISHED WITH FULL BATHROOM AND BEDROOM.****IT GETS BETTER!!!!! ***BONUS: SELLER IS PROVIDING BUYER A $20,000 CREDIT FOR BUYER TO FINISH BASEMENT AT CLOSING****
Property Specifics
| Single Family | |
| — | |
| — | |
| 2005 | |
| — | |
| — | |
| No | |
| — |
| Cook | |
| — | |
| 0 / Not Applicable | |
| — | |
| — | |
| — | |
| 11455112 | |
| 31044140040000 |
Property History
| DATE: | EVENT: | PRICE: | SOURCE: |
|---|---|---|---|
| 19 Nov, 2009 | Sold | $260,000 | MRED MLS |
| 3 Aug, 2009 | Under contract | $299,900 | MRED MLS |
| 14 Jul, 2009 | Listed for sale | $299,900 | MRED MLS |
| 23 May, 2012 | Sold | $179,000 | MRED MLS |
| 15 Mar, 2012 | Under contract | $189,000 | MRED MLS |
| — | Last price change | $205,000 | MRED MLS |
| 15 Nov, 2011 | Listed for sale | $259,900 | MRED MLS |
| 20 Sep, 2022 | Sold | $445,000 | MRED MLS |
| 20 Aug, 2022 | Under contract | $445,000 | MRED MLS |
| 5 Jul, 2022 | Listed for sale | $445,000 | MRED MLS |
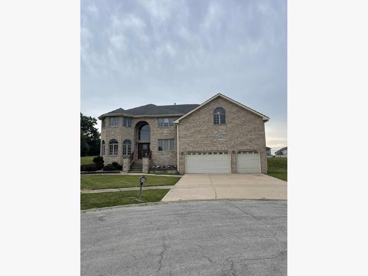
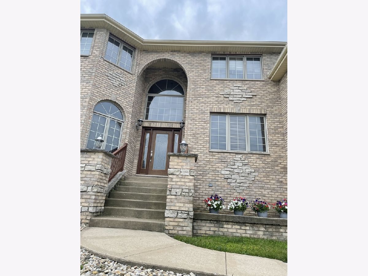
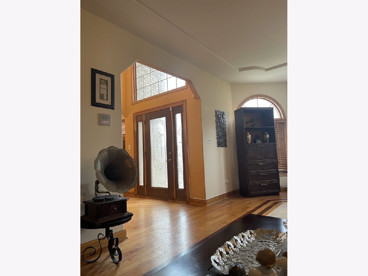
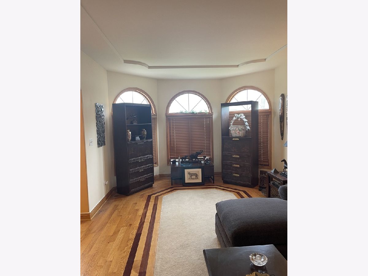
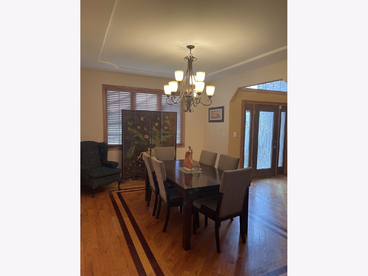
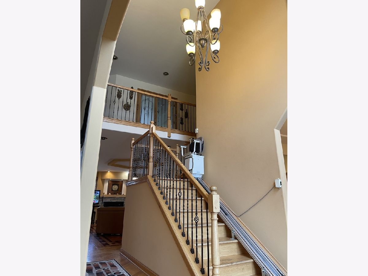
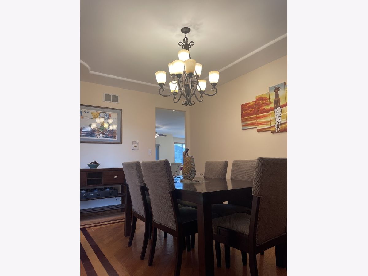
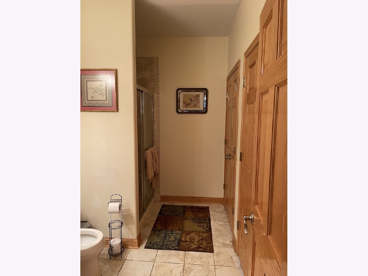
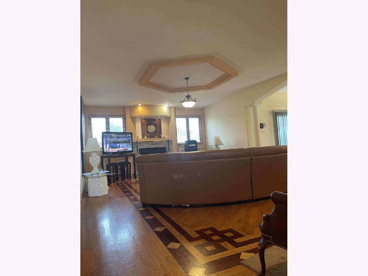
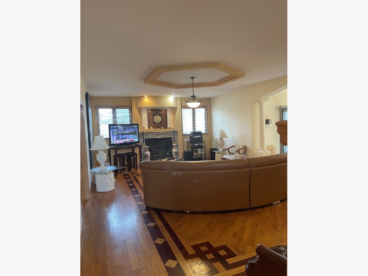
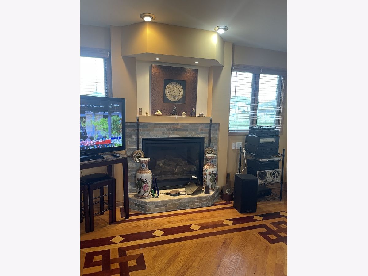
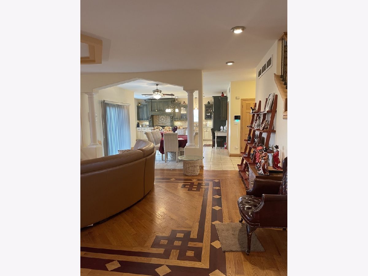
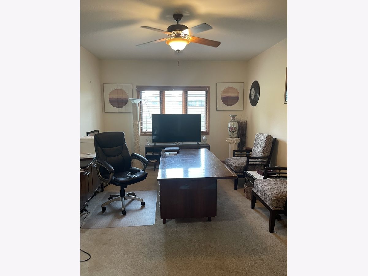
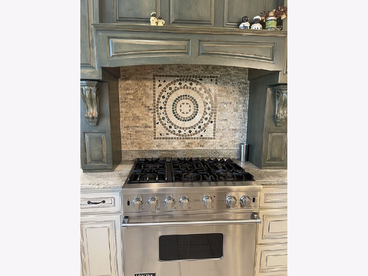
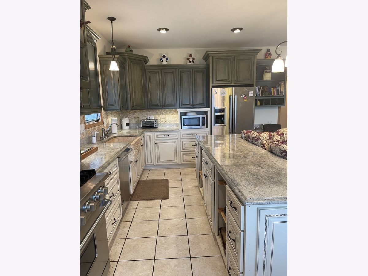
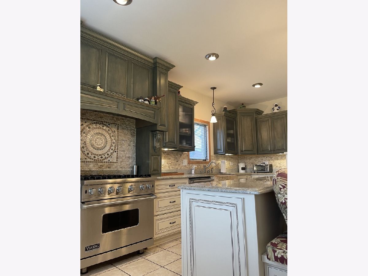
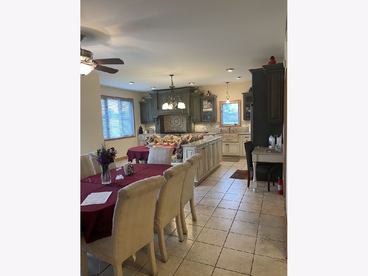
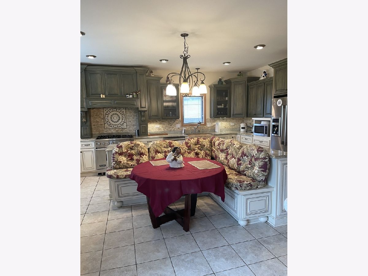
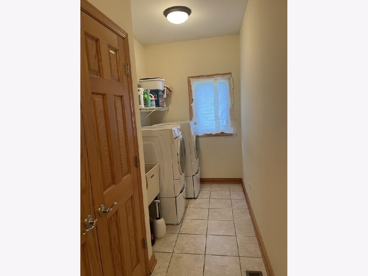
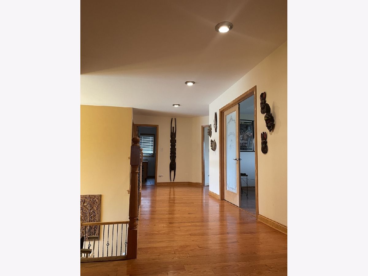
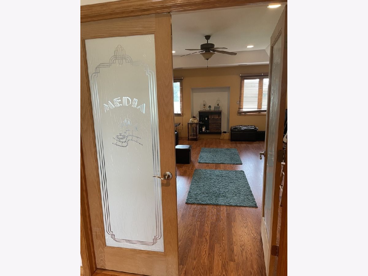
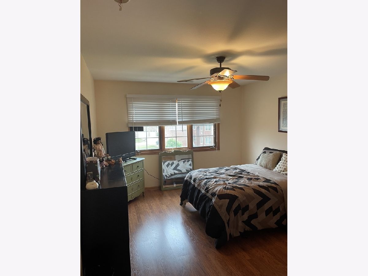
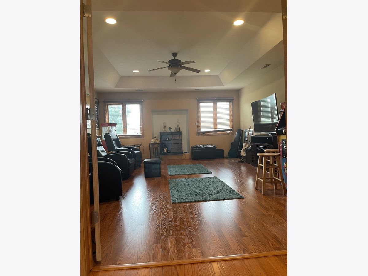
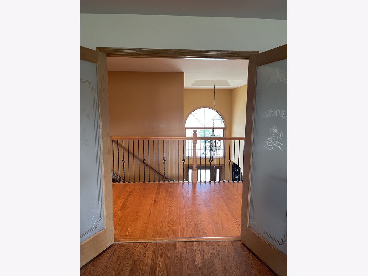
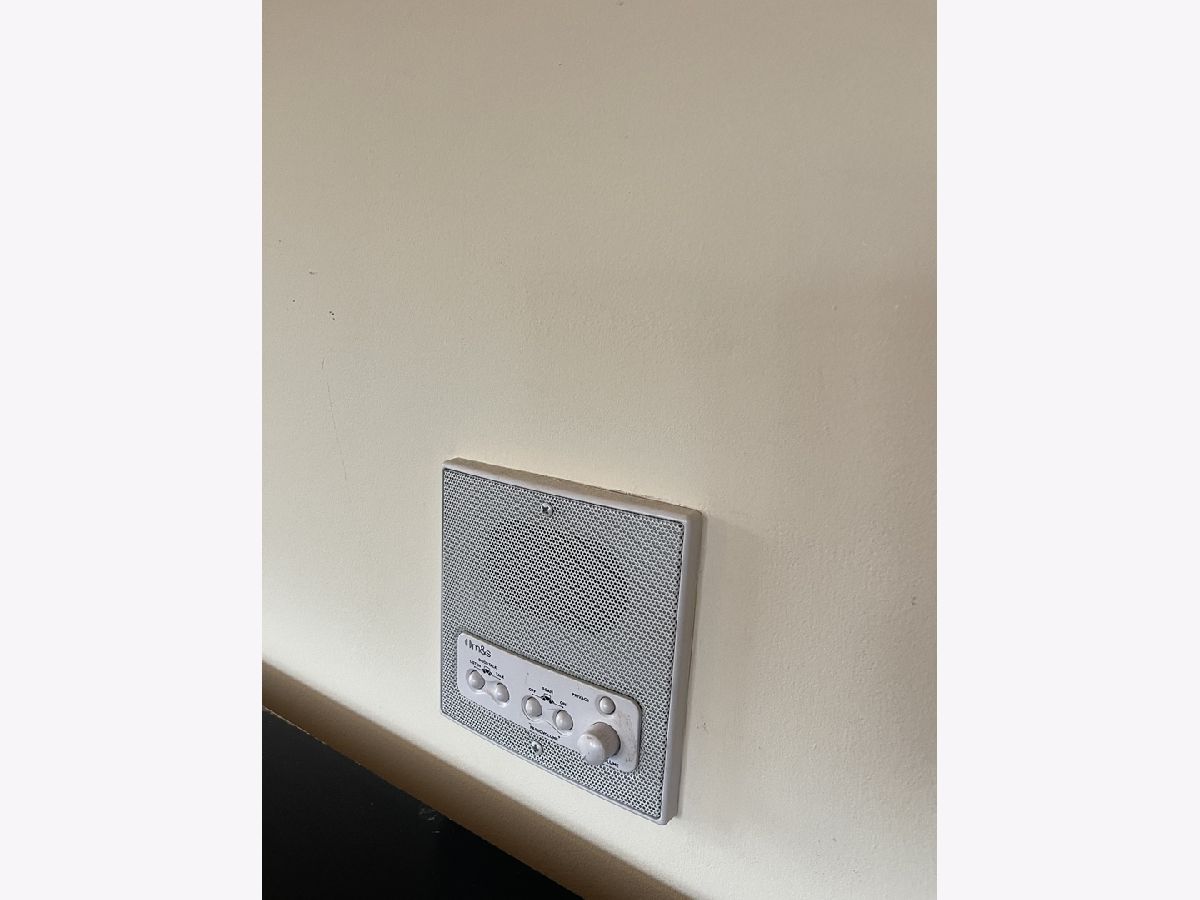
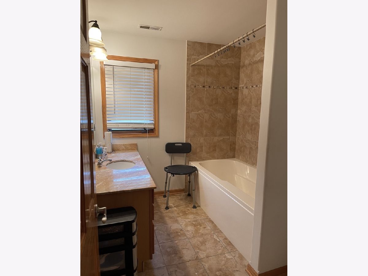
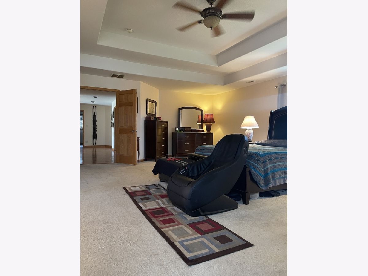
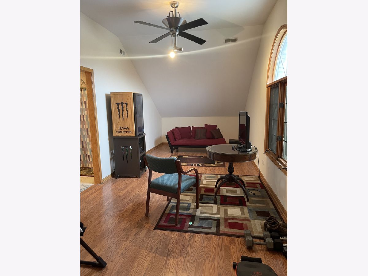
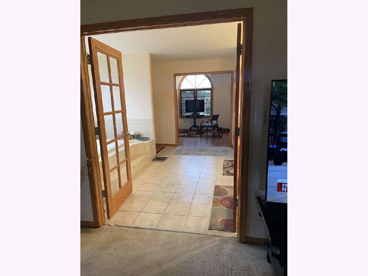
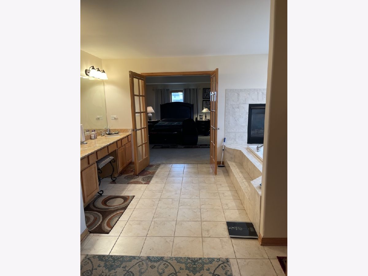
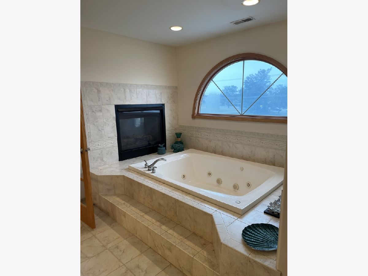
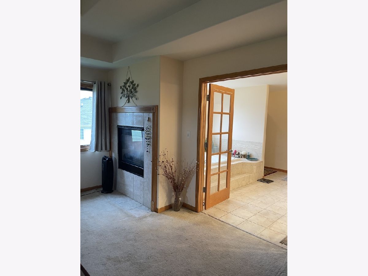
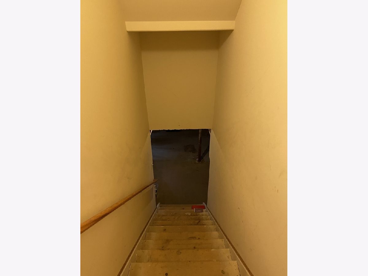
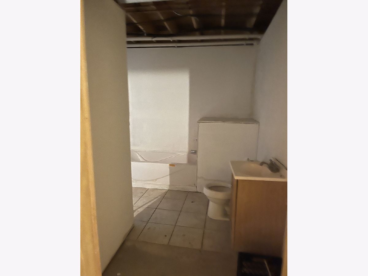
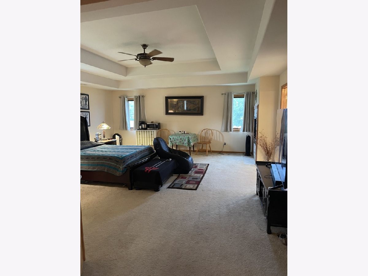
Room Specifics
Total Bedrooms: 5
Bedrooms Above Ground: 5
Bedrooms Below Ground: 0
Dimensions: —
Floor Type: —
Dimensions: —
Floor Type: —
Dimensions: —
Floor Type: —
Dimensions: —
Floor Type: —
Full Bathrooms: 4
Bathroom Amenities: Whirlpool,Separate Shower,Double Sink
Bathroom in Basement: 1
Rooms: —
Basement Description: Finished
Other Specifics
| 3 | |
| — | |
| Concrete | |
| — | |
| — | |
| 68X196 | |
| Pull Down Stair,Unfinished | |
| — | |
| — | |
| — | |
| Not in DB | |
| — | |
| — | |
| — | |
| — |
Tax History
| Year | Property Taxes |
|---|---|
| 2009 | $20,862 |
| 2012 | $17,764 |
Contact Agent
Nearby Similar Homes
Nearby Sold Comparables
Contact Agent
Listing Provided By
The Carmen Group Corp.

