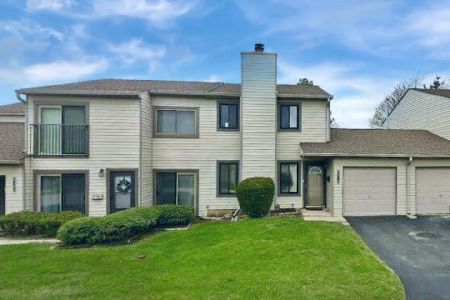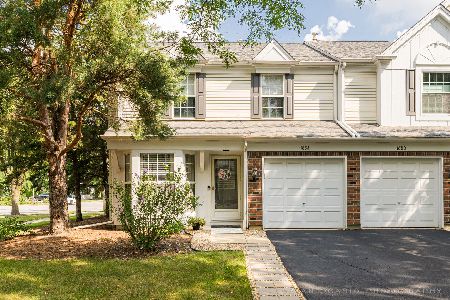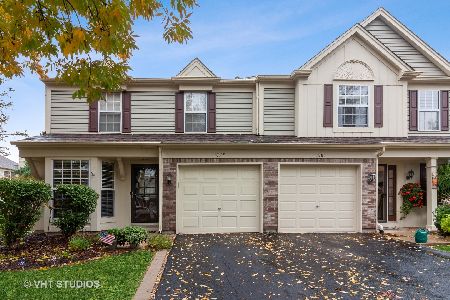1884 Brighton Street, Downers Grove, Illinois 60516
$201,500
|
Sold
|
|
| Status: | Closed |
| Sqft: | 1,400 |
| Cost/Sqft: | $143 |
| Beds: | 3 |
| Baths: | 3 |
| Year Built: | 1989 |
| Property Taxes: | $3,686 |
| Days On Market: | 2933 |
| Lot Size: | 0,00 |
Description
A picture-perfect place to call home in this stylish end-unit townhome located in Downers Grove's Victoria Ridge. The open floor plan offers a light and bright living room with cozy fireplace. Opens seamlessly to the dining room. Dining room has sliding doors to your own private patio and yard. Kitchen features spacious counters and lots of storage. First floor boasts wood laminate floors. Large Master Bedroom Suite is your private getaway. The master bath features dual vanities, deep bathtub, and the large closet completes the package. The other 2 bedrooms are generously sized with large closets. Laundry is located on the 1st floor next to the attached 1 Car Garage. Near shopping, restaurants. Highly Rated Schools.
Property Specifics
| Condos/Townhomes | |
| 2 | |
| — | |
| 1989 | |
| None | |
| EDEN | |
| No | |
| — |
| Du Page | |
| Victoria Ridge | |
| 240 / Monthly | |
| Insurance,Exterior Maintenance,Lawn Care,Snow Removal | |
| Lake Michigan | |
| Public Sewer | |
| 09827522 | |
| 0919118001 |
Nearby Schools
| NAME: | DISTRICT: | DISTANCE: | |
|---|---|---|---|
|
Grade School
Indian Trail Elementary School |
58 | — | |
|
Middle School
O Neill Middle School |
58 | Not in DB | |
|
High School
South High School |
99 | Not in DB | |
Property History
| DATE: | EVENT: | PRICE: | SOURCE: |
|---|---|---|---|
| 24 May, 2013 | Sold | $155,000 | MRED MLS |
| 12 Mar, 2013 | Under contract | $150,000 | MRED MLS |
| — | Last price change | $170,000 | MRED MLS |
| 27 Jun, 2012 | Listed for sale | $170,000 | MRED MLS |
| 28 Feb, 2018 | Sold | $201,500 | MRED MLS |
| 12 Jan, 2018 | Under contract | $200,000 | MRED MLS |
| 4 Jan, 2018 | Listed for sale | $200,000 | MRED MLS |
Room Specifics
Total Bedrooms: 3
Bedrooms Above Ground: 3
Bedrooms Below Ground: 0
Dimensions: —
Floor Type: Carpet
Dimensions: —
Floor Type: Carpet
Full Bathrooms: 3
Bathroom Amenities: Double Sink,Soaking Tub
Bathroom in Basement: 0
Rooms: No additional rooms
Basement Description: Slab
Other Specifics
| 1 | |
| — | |
| Asphalt | |
| Patio, End Unit | |
| — | |
| 35X81X6X30X85 | |
| — | |
| Full | |
| Wood Laminate Floors, First Floor Laundry, Laundry Hook-Up in Unit | |
| Range, Dishwasher, Refrigerator, Washer, Dryer, Disposal | |
| Not in DB | |
| — | |
| — | |
| — | |
| Gas Log |
Tax History
| Year | Property Taxes |
|---|---|
| 2013 | $3,735 |
| 2018 | $3,686 |
Contact Agent
Nearby Sold Comparables
Contact Agent
Listing Provided By
Berkshire Hathaway HomeServices Chicago






