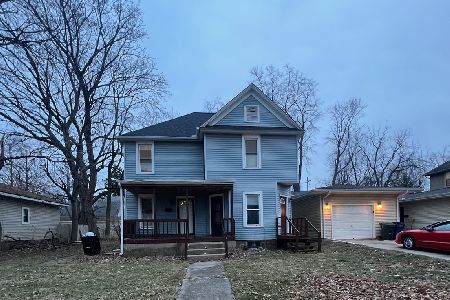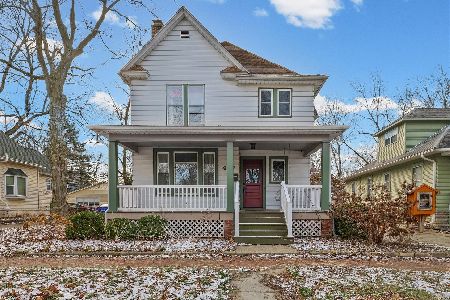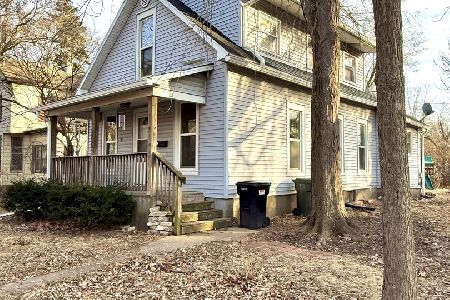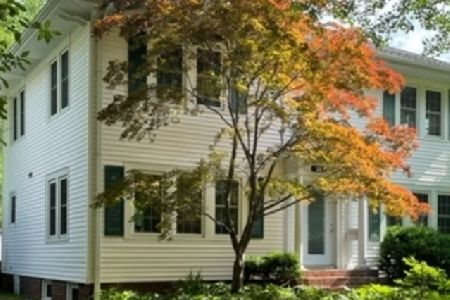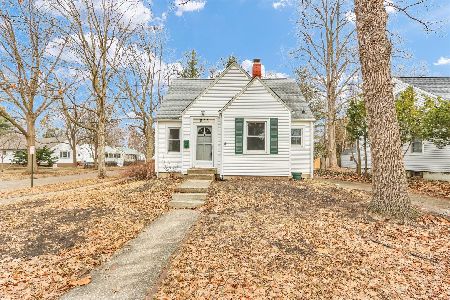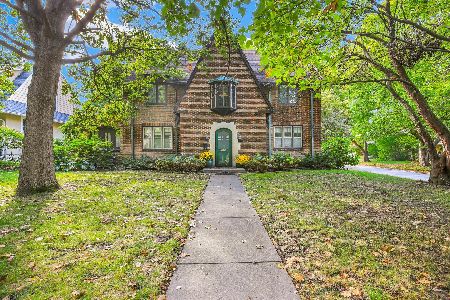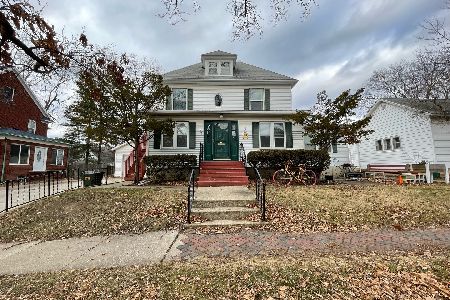1884 Cr 1600, Urbana, Illinois 61802
$130,000
|
Sold
|
|
| Status: | Closed |
| Sqft: | 1,379 |
| Cost/Sqft: | $98 |
| Beds: | 3 |
| Baths: | 2 |
| Year Built: | 1953 |
| Property Taxes: | $2,918 |
| Days On Market: | 2469 |
| Lot Size: | 0,00 |
Description
St Joseph Schools in Urbana address! Custom built home features a bi-level design with an open basement concept, ready to be finished out. Main floor features a spacious living room with Lg windows to overlook your future backyard paradise featuring an in-ground pool, pool house, (make it YOUR outdoor living space to enjoy), 16 x 34 deck off kitchen, use your imagination to create your special space! Your family and friends will love you even more! The eat-in-kitchen includes all appliances and could be opened up more for entertaining. There are 3 bedrooms, 1 1/2 baths on 2nd level. Don't miss the extra closet storage throughout too! 3 Car garage with U shaped driveway for ease of access. 2 a/c units, upper one new in 2017. Carpet new in 2015. Hot water heat with zone control, energy efficient windows in main level. (some bedroom windows fogged and seller open to a credit at closing for those). the Kickapoo Bike Trail, located across the street for long walks.
Property Specifics
| Single Family | |
| — | |
| Bi-Level | |
| 1953 | |
| Full | |
| — | |
| No | |
| — |
| Champaign | |
| — | |
| 0 / Not Applicable | |
| None | |
| Private Well | |
| Septic-Private | |
| 10393201 | |
| 282207476007 |
Nearby Schools
| NAME: | DISTRICT: | DISTANCE: | |
|---|---|---|---|
|
Grade School
St. Joseph Elementary School |
169 | — | |
|
Middle School
St. Joseph Junior High School |
169 | Not in DB | |
|
High School
St. Joe-ogden High School |
305 | Not in DB | |
Property History
| DATE: | EVENT: | PRICE: | SOURCE: |
|---|---|---|---|
| 23 Jul, 2019 | Sold | $130,000 | MRED MLS |
| 3 Jun, 2019 | Under contract | $134,900 | MRED MLS |
| 29 May, 2019 | Listed for sale | $134,900 | MRED MLS |
Room Specifics
Total Bedrooms: 3
Bedrooms Above Ground: 3
Bedrooms Below Ground: 0
Dimensions: —
Floor Type: Carpet
Dimensions: —
Floor Type: Carpet
Full Bathrooms: 2
Bathroom Amenities: —
Bathroom in Basement: 0
Rooms: Breakfast Room
Basement Description: Unfinished
Other Specifics
| 3 | |
| — | |
| Concrete | |
| Deck, In Ground Pool | |
| Mature Trees | |
| 82 X 196 | |
| — | |
| None | |
| Hardwood Floors | |
| Dishwasher, Refrigerator, Washer, Dryer, Cooktop, Built-In Oven, Range Hood, Water Softener | |
| Not in DB | |
| Other | |
| — | |
| — | |
| — |
Tax History
| Year | Property Taxes |
|---|---|
| 2019 | $2,918 |
Contact Agent
Nearby Similar Homes
Contact Agent
Listing Provided By
Coldwell Banker The R.E. Group

