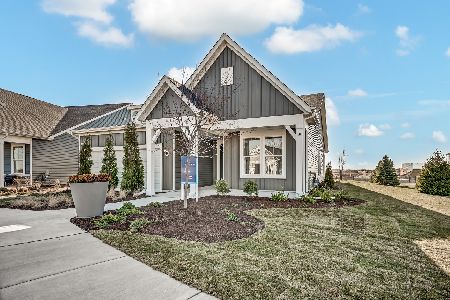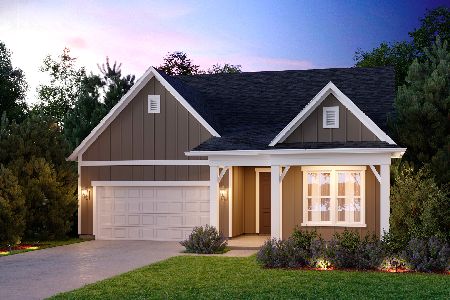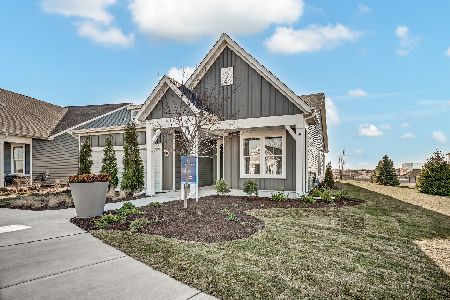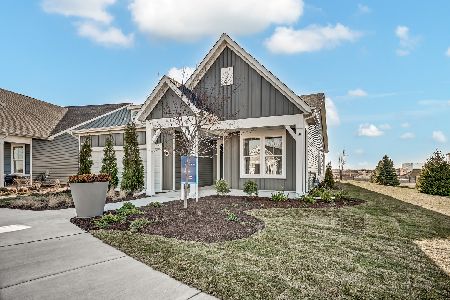1884 Diamond Creek Lane, Aurora, Illinois 60503
$241,000
|
Sold
|
|
| Status: | Closed |
| Sqft: | 1,700 |
| Cost/Sqft: | $145 |
| Beds: | 3 |
| Baths: | 2 |
| Year Built: | 2001 |
| Property Taxes: | $8,537 |
| Days On Market: | 5510 |
| Lot Size: | 0,00 |
Description
Beautiful much desired ranch model with lush professional landscaping. Remodeled kitchen w/ top-of-the-line granite, SS applcs, huge island/brkfst bar, planning desk, & eating area which leads to custom paver patio overlooking pond! Lg liv rm w/ fireplace! Master bedrm also has pond view! Finished bsmt has 4th bedrm, bar, & huge family room. Hdwd flrs, upgraded lighting, warm neutrals thruout!
Property Specifics
| Single Family | |
| — | |
| Ranch | |
| 2001 | |
| Full | |
| RANCH | |
| Yes | |
| 0 |
| Kendall | |
| Deerbrook | |
| 180 / Annual | |
| Insurance | |
| Public | |
| Public Sewer | |
| 07719782 | |
| 0301285013 |
Nearby Schools
| NAME: | DISTRICT: | DISTANCE: | |
|---|---|---|---|
|
Grade School
The Wheatlands Elementary School |
308 | — | |
|
Middle School
Bednarcik Junior High |
308 | Not in DB | |
|
High School
Oswego East High School |
308 | Not in DB | |
Property History
| DATE: | EVENT: | PRICE: | SOURCE: |
|---|---|---|---|
| 25 May, 2011 | Sold | $241,000 | MRED MLS |
| 4 Apr, 2011 | Under contract | $246,900 | MRED MLS |
| — | Last price change | $274,900 | MRED MLS |
| 27 Jan, 2011 | Listed for sale | $274,900 | MRED MLS |
| 31 Oct, 2023 | Sold | $430,250 | MRED MLS |
| 26 Sep, 2023 | Under contract | $425,000 | MRED MLS |
| 22 Sep, 2023 | Listed for sale | $425,000 | MRED MLS |
Room Specifics
Total Bedrooms: 4
Bedrooms Above Ground: 3
Bedrooms Below Ground: 1
Dimensions: —
Floor Type: Carpet
Dimensions: —
Floor Type: Carpet
Dimensions: —
Floor Type: Ceramic Tile
Full Bathrooms: 2
Bathroom Amenities: —
Bathroom in Basement: 0
Rooms: Eating Area
Basement Description: Finished
Other Specifics
| 2 | |
| — | |
| — | |
| Patio | |
| Landscaped,Pond(s) | |
| 80 X 125 | |
| — | |
| Full | |
| Hardwood Floors, First Floor Bedroom, First Floor Laundry, First Floor Full Bath | |
| Range, Microwave, Dishwasher, Refrigerator, Washer, Dryer, Disposal | |
| Not in DB | |
| Sidewalks, Street Lights, Street Paved | |
| — | |
| — | |
| Wood Burning, Gas Starter |
Tax History
| Year | Property Taxes |
|---|---|
| 2011 | $8,537 |
| 2023 | $6,829 |
Contact Agent
Nearby Similar Homes
Nearby Sold Comparables
Contact Agent
Listing Provided By
RE/MAX Professionals Select














