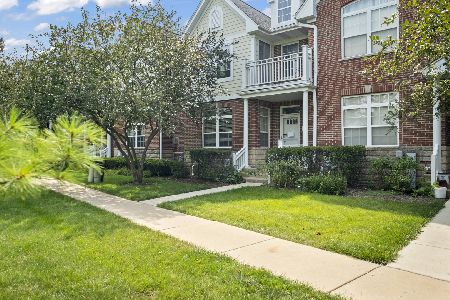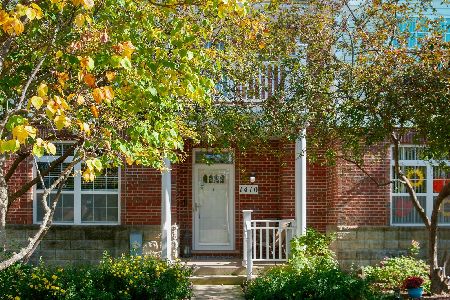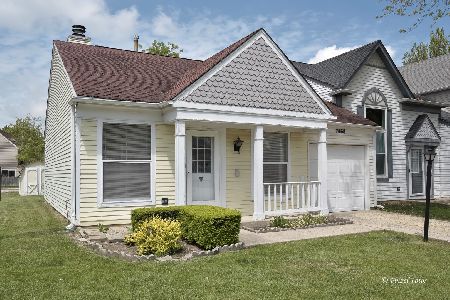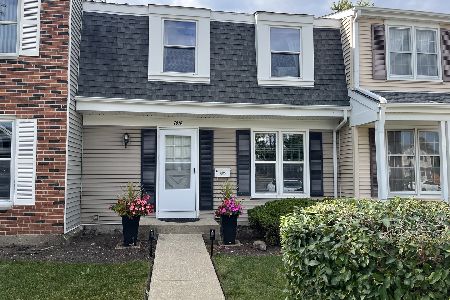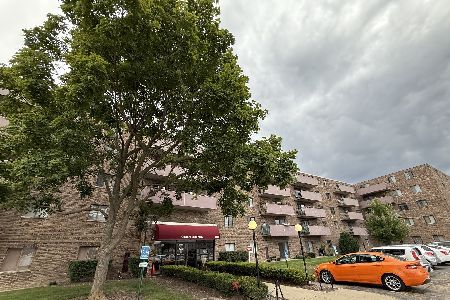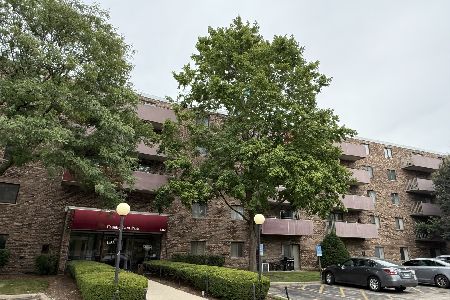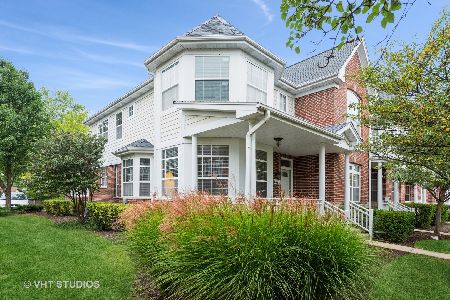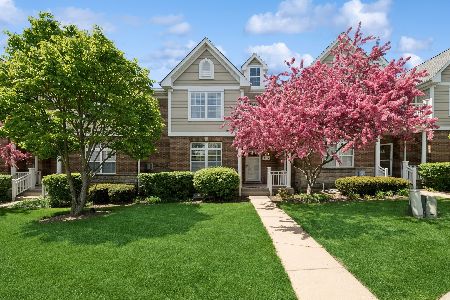1884 Keystone Place, Schaumburg, Illinois 60193
$369,000
|
Sold
|
|
| Status: | Closed |
| Sqft: | 2,712 |
| Cost/Sqft: | $143 |
| Beds: | 3 |
| Baths: | 4 |
| Year Built: | 2005 |
| Property Taxes: | $8,518 |
| Days On Market: | 2842 |
| Lot Size: | 0,00 |
Description
Beautiful Spacious Dartmouth model. Features 3 Bedrooms, 3 1/2 baths, 9 ft Ceilings, Fresh Paint and New Carpet. Kitchen Features Granite Countertops with Stainless Steel Appliances, a Large Island, Large Eating Area, 2 Story Family Room with Gas Fireplace. Open Living Room & Dining Room with Bay Windows. 1st Floor Master Bedroom Suite with Walk in Closets, Large Bath with Dual Sinks, Jetted Tub and Separate Shower. Large Loft on 2nd Floor, 2nd Floor Master Suite with Walk In Closet. Dual Sinks, Soaker Tub & Shower. 3rd Bedroom has Bay Window and Walk in Closets. First Floor Laundry. Basement with Rough in Plumbing & Large Crawl for storage. Relax on the Covered Porch with views of the Park. Flat Screen TV above Fireplace stays. New hot water heater 2016. Convenient Location, minutes to Metra Train and Expressway.
Property Specifics
| Condos/Townhomes | |
| 2 | |
| — | |
| 2005 | |
| Full | |
| DARTMOUTH | |
| No | |
| — |
| Cook | |
| — | |
| 214 / Monthly | |
| Exterior Maintenance,Lawn Care,Snow Removal | |
| Lake Michigan | |
| Public Sewer | |
| 09876830 | |
| 07321080810000 |
Nearby Schools
| NAME: | DISTRICT: | DISTANCE: | |
|---|---|---|---|
|
Grade School
Hanover Highlands Elementary Sch |
54 | — | |
|
Middle School
Robert Frost Junior High School |
54 | Not in DB | |
|
High School
Schaumburg High School |
211 | Not in DB | |
Property History
| DATE: | EVENT: | PRICE: | SOURCE: |
|---|---|---|---|
| 13 Sep, 2010 | Sold | $315,000 | MRED MLS |
| 4 Jul, 2010 | Under contract | $324,450 | MRED MLS |
| 7 Jun, 2010 | Listed for sale | $324,450 | MRED MLS |
| 15 May, 2018 | Sold | $369,000 | MRED MLS |
| 27 Mar, 2018 | Under contract | $389,000 | MRED MLS |
| — | Last price change | $399,000 | MRED MLS |
| 7 Mar, 2018 | Listed for sale | $399,000 | MRED MLS |
Room Specifics
Total Bedrooms: 3
Bedrooms Above Ground: 3
Bedrooms Below Ground: 0
Dimensions: —
Floor Type: Carpet
Dimensions: —
Floor Type: Carpet
Full Bathrooms: 4
Bathroom Amenities: Whirlpool,Separate Shower,Double Sink,Garden Tub
Bathroom in Basement: 0
Rooms: Eating Area,Loft
Basement Description: Unfinished
Other Specifics
| 2 | |
| Concrete Perimeter | |
| Asphalt | |
| Porch, Storms/Screens, End Unit | |
| Common Grounds,Park Adjacent | |
| 3085 | |
| — | |
| Full | |
| First Floor Bedroom, First Floor Laundry, First Floor Full Bath, Laundry Hook-Up in Unit | |
| — | |
| Not in DB | |
| — | |
| — | |
| — | |
| Gas Log |
Tax History
| Year | Property Taxes |
|---|---|
| 2010 | $8,612 |
| 2018 | $8,518 |
Contact Agent
Nearby Similar Homes
Nearby Sold Comparables
Contact Agent
Listing Provided By
Coldwell Banker Residential Brokerage

