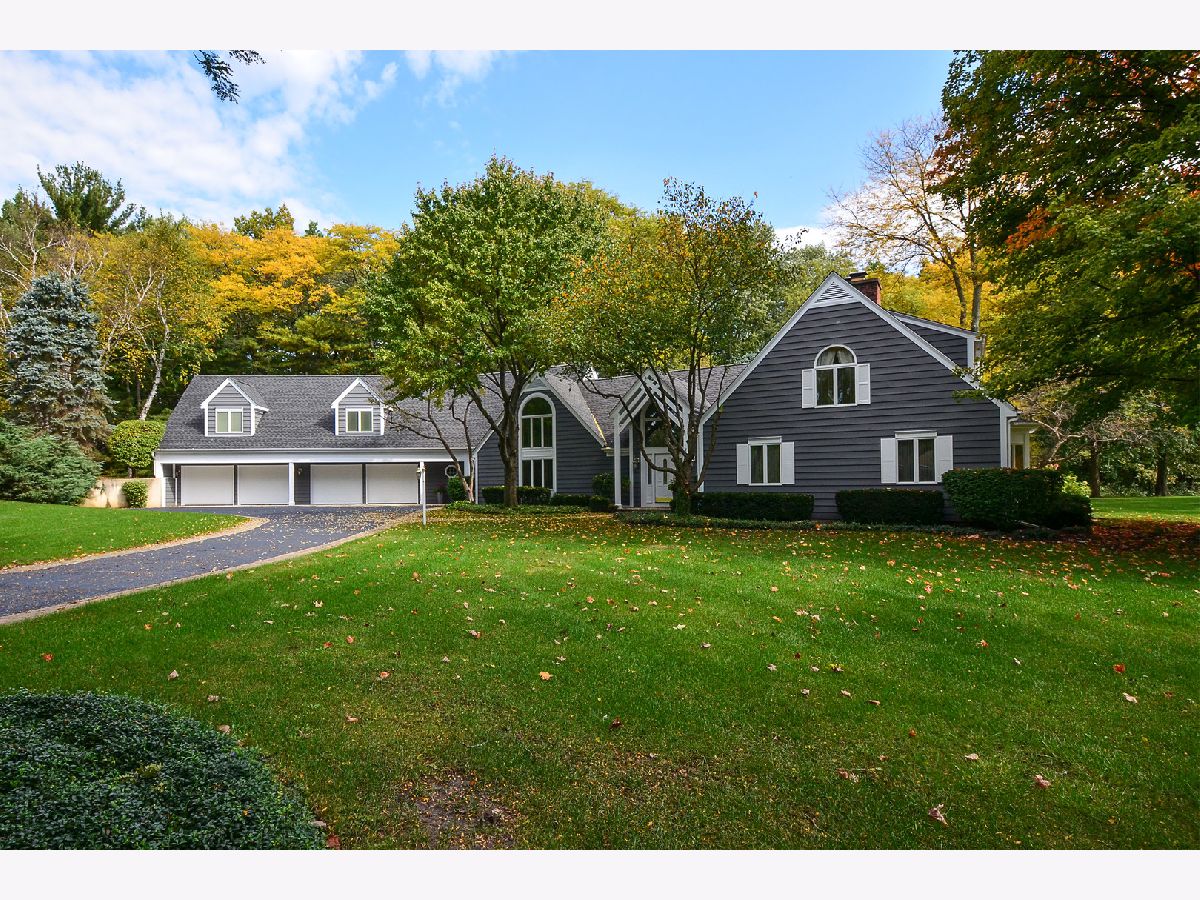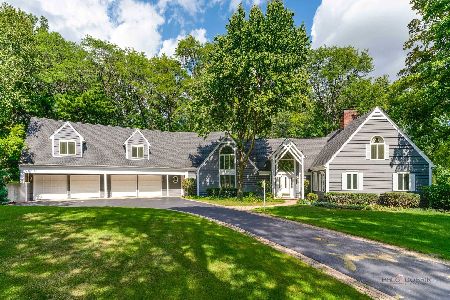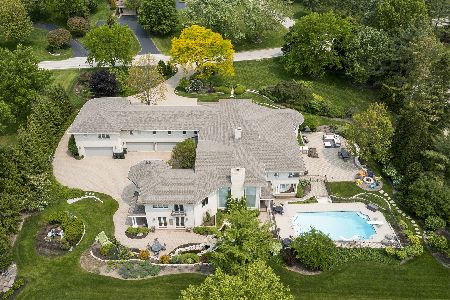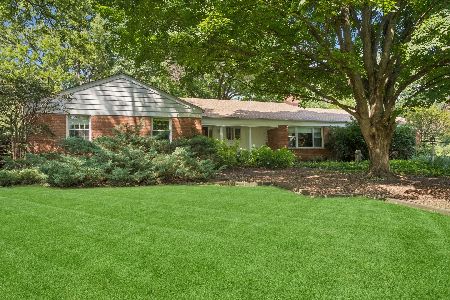1884 Tweed Road, Inverness, Illinois 60067
$626,500
|
Sold
|
|
| Status: | Closed |
| Sqft: | 6,252 |
| Cost/Sqft: | $104 |
| Beds: | 5 |
| Baths: | 8 |
| Year Built: | 1968 |
| Property Taxes: | $22,124 |
| Days On Market: | 2003 |
| Lot Size: | 2,34 |
Description
This property starts with great curb appeal and offers over 6,200 square feet of above grade living plus a lower level recreation rm w/frplc. The owners have greatly expanded this home to include 5 bedrms 6 fulls baths, 2 half baths, 3 fireplaces and a heated 4.5 car garage. Special features include a huge great room with cathedral ceiling, an expansive master suite with a huge luxury bath, 2 walk-in closets, sitting area & coffee bar. Two main floor en-suite bedrooms each with a private remodeled full bath creating versatility. The kitchen has been beautifully redone with a spacious eating area & frplc. This home has additional great features like a loft with panoramic views, skylights, 2 patios for entertaining, zoned heating & cooling & vaulted ceilings. All this on over 2 beautiful acres! Come see everything this home has to offer! Owner has won an 18% assessed value reduction for 2020 taxes. Based on 2019 tax bill, new amount would be $17,772.
Property Specifics
| Single Family | |
| — | |
| Contemporary | |
| 1968 | |
| Partial | |
| — | |
| No | |
| 2.34 |
| Cook | |
| Mcintosh | |
| 0 / Not Applicable | |
| None | |
| Private Well | |
| Septic-Private | |
| 10801037 | |
| 02084000060000 |
Nearby Schools
| NAME: | DISTRICT: | DISTANCE: | |
|---|---|---|---|
|
Grade School
Marion Jordan Elementary School |
15 | — | |
|
Middle School
Walter R Sundling Junior High Sc |
15 | Not in DB | |
|
High School
Wm Fremd High School |
211 | Not in DB | |
Property History
| DATE: | EVENT: | PRICE: | SOURCE: |
|---|---|---|---|
| 13 May, 2021 | Sold | $626,500 | MRED MLS |
| 12 Mar, 2021 | Under contract | $649,000 | MRED MLS |
| — | Last price change | $675,000 | MRED MLS |
| 30 Jul, 2020 | Listed for sale | $739,000 | MRED MLS |
| 20 Jan, 2026 | Under contract | $899,900 | MRED MLS |
| — | Last price change | $949,000 | MRED MLS |
| 11 Sep, 2025 | Listed for sale | $949,000 | MRED MLS |

Room Specifics
Total Bedrooms: 5
Bedrooms Above Ground: 5
Bedrooms Below Ground: 0
Dimensions: —
Floor Type: Carpet
Dimensions: —
Floor Type: Carpet
Dimensions: —
Floor Type: Carpet
Dimensions: —
Floor Type: —
Full Bathrooms: 8
Bathroom Amenities: Whirlpool,Separate Shower,Double Sink,Bidet,Double Shower
Bathroom in Basement: 1
Rooms: Bedroom 5,Loft,Eating Area,Recreation Room
Basement Description: Finished
Other Specifics
| 4.5 | |
| Concrete Perimeter | |
| Asphalt | |
| Patio, Outdoor Grill | |
| Mature Trees | |
| 233X255X340X265X180 | |
| — | |
| Full | |
| Vaulted/Cathedral Ceilings, Hot Tub, First Floor Bedroom, In-Law Arrangement, First Floor Laundry, First Floor Full Bath | |
| Double Oven, Microwave, Dishwasher, Refrigerator, Washer, Dryer, Cooktop, Water Softener | |
| Not in DB | |
| — | |
| — | |
| — | |
| Gas Log |
Tax History
| Year | Property Taxes |
|---|---|
| 2021 | $22,124 |
| 2026 | $16,549 |
Contact Agent
Nearby Similar Homes
Contact Agent
Listing Provided By
Century 21 Affiliated






