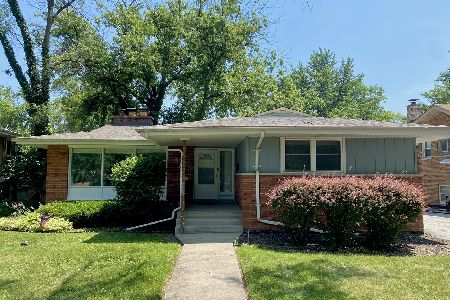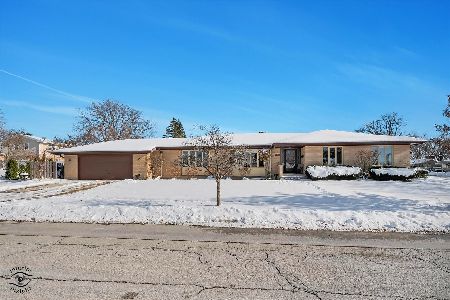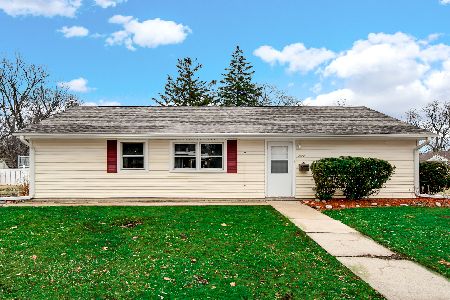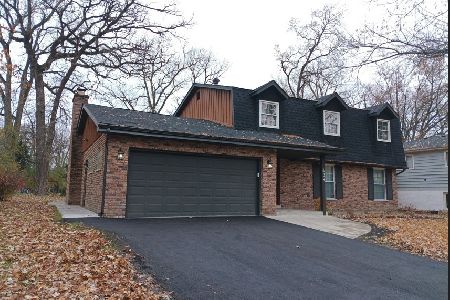18841 Carson Drive, Homewood, Illinois 60430
$141,000
|
Sold
|
|
| Status: | Closed |
| Sqft: | 1,945 |
| Cost/Sqft: | $69 |
| Beds: | 3 |
| Baths: | 2 |
| Year Built: | 1963 |
| Property Taxes: | $4,858 |
| Days On Market: | 2529 |
| Lot Size: | 0,20 |
Description
WOW, incredible value in this brick 3-bedroom home! Hardwood floors throughout. Main level has large eat-in kitchen with tons of cabinet space. Upstairs are three spacious bedrooms with ceiling fans and hardwood under carpet, and a full bathroom in immaculate condition. Lower level offers a huge family room, laundry room with plenty of storage place plus a concrete crawl. Backyard is great for entertaining and fun, with a concrete patio, storage shed and open yard space. Attached 2.5-car garage too! Ultra-convenient location is walkable to several parks, 5 minutes to all grade schools (top-ranked District 153!), 5 minutes to Homewood or Flossmoor Metra, 5 minutes to downtown Homewood, 10 minutes to H-F High School, and 10 minutes to I-80/294. Sold as-is and could use some cosmetic touches but still clean and move-in ready! Save THOUSANDS on upfront costs with special financing - ask listing agent for details.
Property Specifics
| Single Family | |
| — | |
| Tri-Level | |
| 1963 | |
| Partial,English | |
| — | |
| No | |
| 0.2 |
| Cook | |
| Carson | |
| 0 / Not Applicable | |
| None | |
| Lake Michigan,Public | |
| Public Sewer | |
| 10272633 | |
| 32053120130000 |
Nearby Schools
| NAME: | DISTRICT: | DISTANCE: | |
|---|---|---|---|
|
Grade School
Willow School |
153 | — | |
|
Middle School
James Hart School |
153 | Not in DB | |
|
High School
Homewood-flossmoor High School |
233 | Not in DB | |
|
Alternate Elementary School
Winston Churchill School |
— | Not in DB | |
|
Alternate Junior High School
Millennium School |
— | Not in DB | |
Property History
| DATE: | EVENT: | PRICE: | SOURCE: |
|---|---|---|---|
| 29 Mar, 2019 | Sold | $141,000 | MRED MLS |
| 18 Feb, 2019 | Under contract | $135,000 | MRED MLS |
| 14 Feb, 2019 | Listed for sale | $135,000 | MRED MLS |
Room Specifics
Total Bedrooms: 3
Bedrooms Above Ground: 3
Bedrooms Below Ground: 0
Dimensions: —
Floor Type: Hardwood
Dimensions: —
Floor Type: Hardwood
Full Bathrooms: 2
Bathroom Amenities: —
Bathroom in Basement: 0
Rooms: Eating Area,Foyer
Basement Description: Finished
Other Specifics
| 2.5 | |
| Concrete Perimeter | |
| Asphalt | |
| Patio, Storms/Screens | |
| — | |
| 63'X136' | |
| Unfinished | |
| None | |
| Hardwood Floors | |
| Double Oven, Microwave, Dishwasher, Refrigerator, Washer, Dryer, Cooktop | |
| Not in DB | |
| Tennis Courts, Sidewalks, Street Lights, Street Paved | |
| — | |
| — | |
| — |
Tax History
| Year | Property Taxes |
|---|---|
| 2019 | $4,858 |
Contact Agent
Nearby Similar Homes
Nearby Sold Comparables
Contact Agent
Listing Provided By
Keller Williams Preferred Rlty












