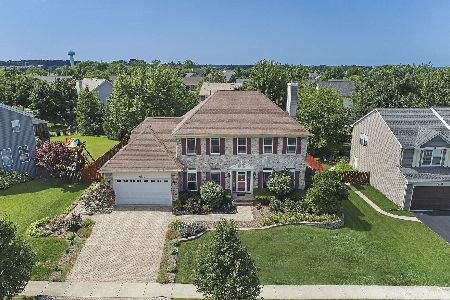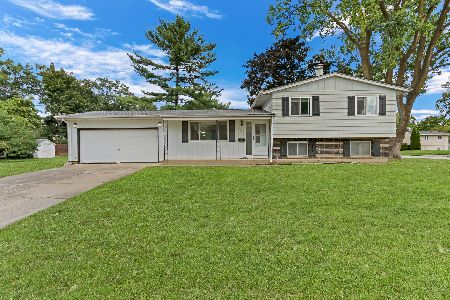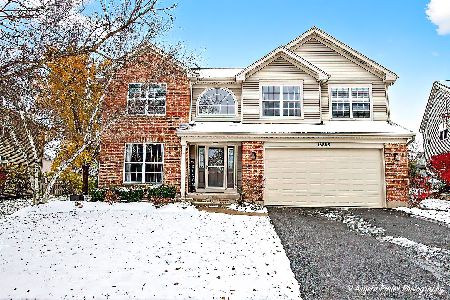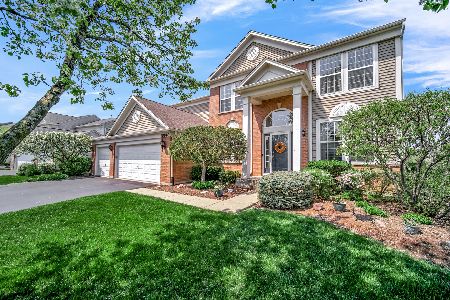18846 Chatham Way, Lake Villa, Illinois 60046
$338,750
|
Sold
|
|
| Status: | Closed |
| Sqft: | 3,954 |
| Cost/Sqft: | $88 |
| Beds: | 4 |
| Baths: | 3 |
| Year Built: | 2004 |
| Property Taxes: | $11,668 |
| Days On Market: | 2928 |
| Lot Size: | 0,00 |
Description
Highly Sought After Model in Stratton Oaks! Upon Entering You Will Be Greeted by the Elegant Two Story Foyer and Open Concept Floor Plan. Large Gourmet Kitchen Features New Quartz Counter Tops, Upgraded Cabinets, New Hardwood Flooring, Updated Appliances, Oversized Island, and Plenty of Cabinet Space. The Family Room Boasts Soaring Ceilings with a wall of Windows that Surround the Fireplace. 1st Floor Den/Office or Optional 5th Bedroom. New Carpet Throughout. Separate Dining Room. Master Bedroom/Bath is Your Own Private Sanctuary. Spacious Secondary Bedrooms. Full Basement. Fenced Backyard, Expanded Patio with Stamped Concrete, and Beautiful Views. This Home is Perfect for Entertaining! Award Winning Millburn Schools!
Property Specifics
| Single Family | |
| — | |
| Colonial | |
| 2004 | |
| Full | |
| — | |
| Yes | |
| — |
| Lake | |
| Stratton Oaks | |
| 547 / Annual | |
| Other | |
| Public | |
| Public Sewer | |
| 09816732 | |
| 07071110170000 |
Nearby Schools
| NAME: | DISTRICT: | DISTANCE: | |
|---|---|---|---|
|
Grade School
Millburn C C School |
24 | — | |
|
Middle School
Millburn C C School |
24 | Not in DB | |
|
High School
Warren Township High School |
121 | Not in DB | |
Property History
| DATE: | EVENT: | PRICE: | SOURCE: |
|---|---|---|---|
| 3 May, 2013 | Sold | $325,000 | MRED MLS |
| 10 Mar, 2013 | Under contract | $325,000 | MRED MLS |
| 8 Mar, 2013 | Listed for sale | $325,000 | MRED MLS |
| 15 Mar, 2018 | Sold | $338,750 | MRED MLS |
| 18 Feb, 2018 | Under contract | $347,500 | MRED MLS |
| 12 Dec, 2017 | Listed for sale | $347,500 | MRED MLS |
| 31 May, 2022 | Sold | $481,000 | MRED MLS |
| 24 Mar, 2022 | Under contract | $415,000 | MRED MLS |
| 23 Mar, 2022 | Listed for sale | $415,000 | MRED MLS |
Room Specifics
Total Bedrooms: 4
Bedrooms Above Ground: 4
Bedrooms Below Ground: 0
Dimensions: —
Floor Type: Carpet
Dimensions: —
Floor Type: Carpet
Dimensions: —
Floor Type: Carpet
Full Bathrooms: 3
Bathroom Amenities: Separate Shower,Double Sink,Soaking Tub
Bathroom in Basement: 0
Rooms: Den,Breakfast Room
Basement Description: Partially Finished
Other Specifics
| 3 | |
| Concrete Perimeter | |
| Asphalt | |
| Patio, Stamped Concrete Patio | |
| Fenced Yard,Pond(s) | |
| 85X125 | |
| Unfinished | |
| Full | |
| Vaulted/Cathedral Ceilings, Hardwood Floors | |
| Range, Microwave, Dishwasher, Refrigerator, Washer, Dryer, Disposal | |
| Not in DB | |
| Park, Lake, Curbs, Sidewalks, Street Lights, Street Paved | |
| — | |
| — | |
| Gas Starter |
Tax History
| Year | Property Taxes |
|---|---|
| 2013 | $8,749 |
| 2018 | $11,668 |
| 2022 | $12,478 |
Contact Agent
Nearby Similar Homes
Nearby Sold Comparables
Contact Agent
Listing Provided By
Better Homes and Gardens Real Estate Star Homes











