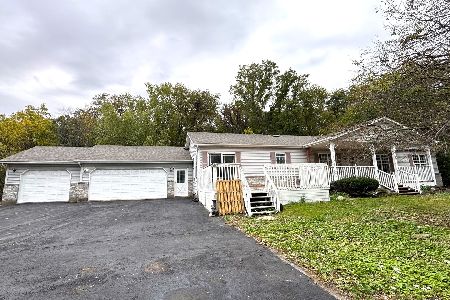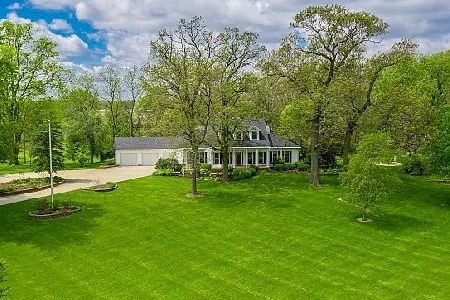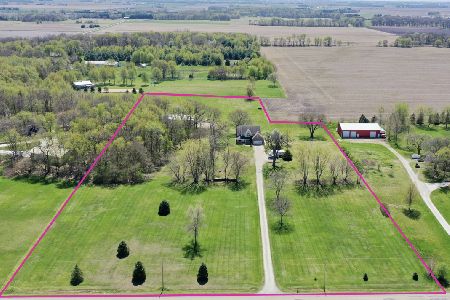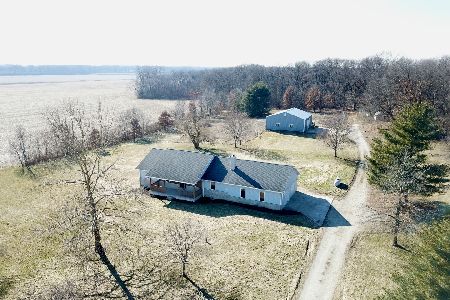18847 Bauer Road, Custer Park, Illinois 60481
$435,000
|
Sold
|
|
| Status: | Closed |
| Sqft: | 3,324 |
| Cost/Sqft: | $132 |
| Beds: | 4 |
| Baths: | 3 |
| Year Built: | 2005 |
| Property Taxes: | $4,211 |
| Days On Market: | 2097 |
| Lot Size: | 5,00 |
Description
Quality Custom Built Walk Out Ranch in a beautiful wooded setting with 40x60 Steel beam Building. Open concept home design nestled in the trees, perfect for entertaining or related living! Granite counter top in Kitchen, all SS Appliances, movable island w/snack bar. Master BR with tray ceiling, granite top double vanity, whirlpool, shower and WIC. Ceiling fans throughout. Oak trim and solid oak 6 panel doors. Composite decks off DR and Master BR. Large LL Family room with remote Gas Log FP, surround sound w/Bose speakers, dry bar, LL patio. Over 3300 Square feet of living space. 3 Car heated garage with 18x8 and 9x8 OHD, pull down stairs to floored attic. Anderson windows with Low E glass. Trance 19 Seer A/C, Trane 90+ efficient furnace, April Aire humidifier. Rinnai tankless water heater, Kinnetico water softener, Generac 14K Generator, 400 Amp Service. Steel building has water, 200 Amp electric, a unit heater plus WB stove, 12x30 loft storage, 11x10 OHD and 10x10 OHD perfect for RV or boat storage. Home has alarm system and landscape lights. Entire house and building are piped in conduit. Gazebo does Not stay.
Property Specifics
| Single Family | |
| — | |
| Walk-Out Ranch | |
| 2005 | |
| Walkout | |
| — | |
| No | |
| 5 |
| Will | |
| — | |
| 0 / Not Applicable | |
| None | |
| Private Well | |
| Septic-Private | |
| 10709424 | |
| 0125343000070000 |
Property History
| DATE: | EVENT: | PRICE: | SOURCE: |
|---|---|---|---|
| 2 Jul, 2020 | Sold | $435,000 | MRED MLS |
| 10 May, 2020 | Under contract | $439,900 | MRED MLS |
| 8 May, 2020 | Listed for sale | $439,900 | MRED MLS |
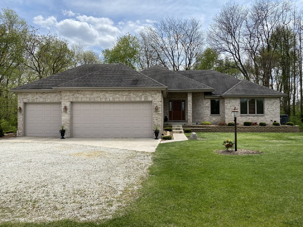
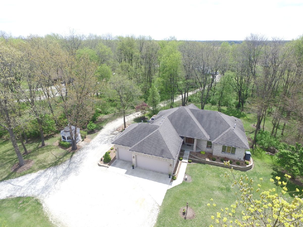
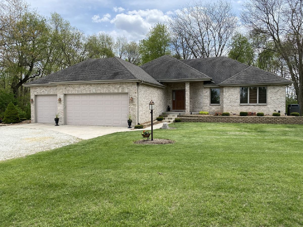
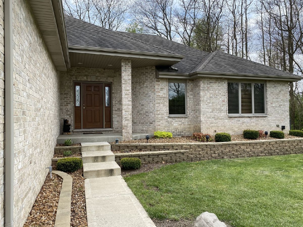
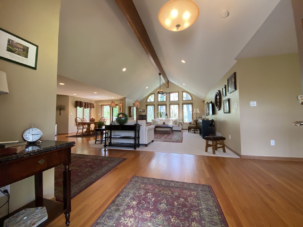
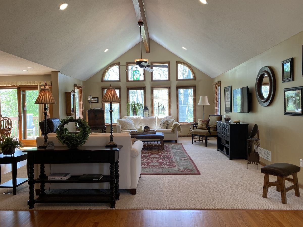
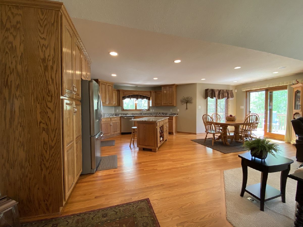
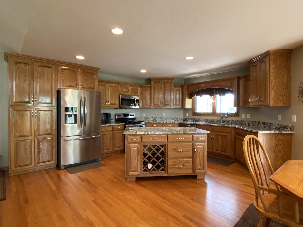
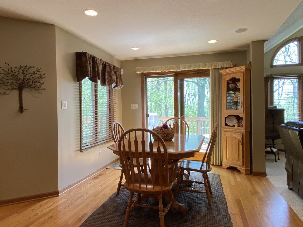
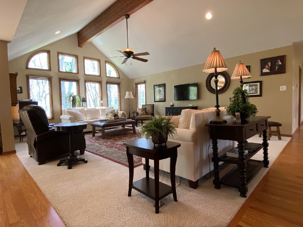
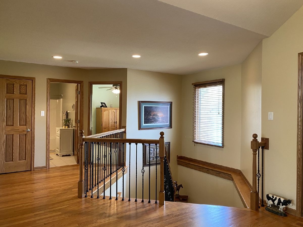
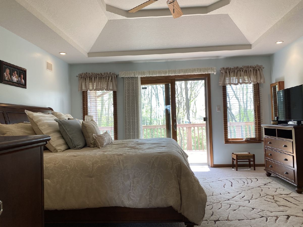
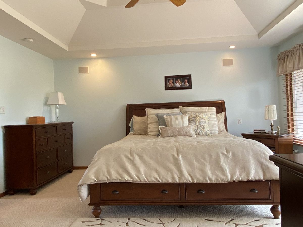
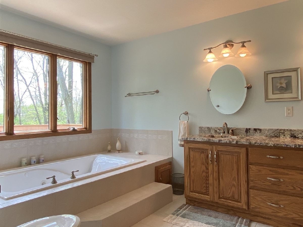
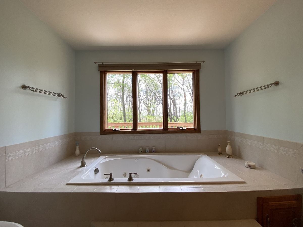
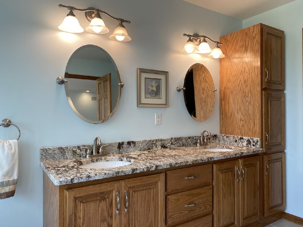
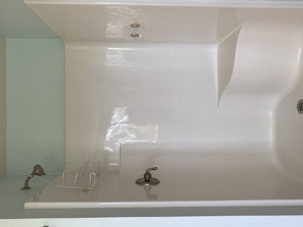
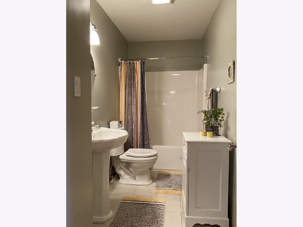
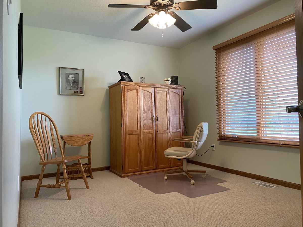
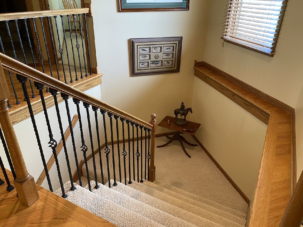
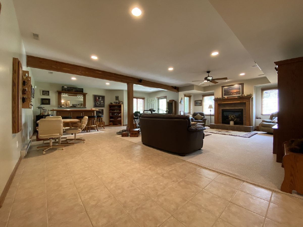
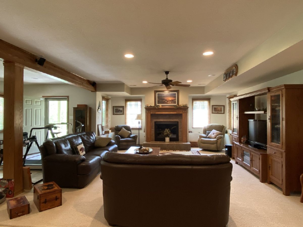
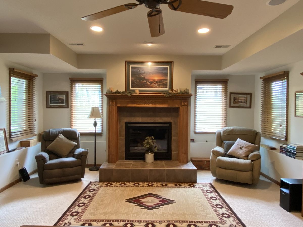
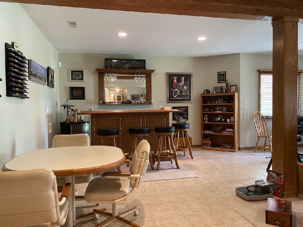
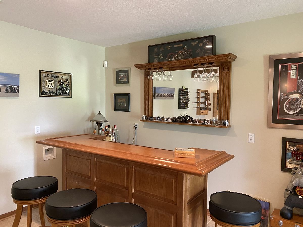
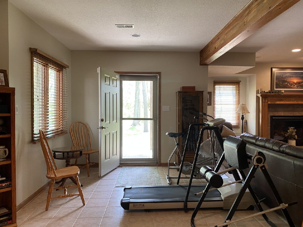
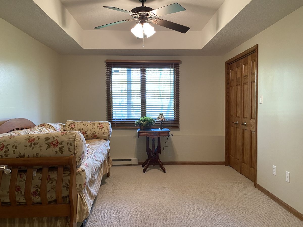
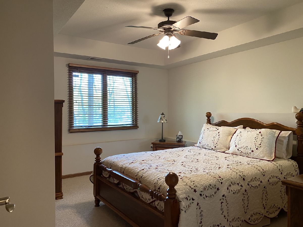
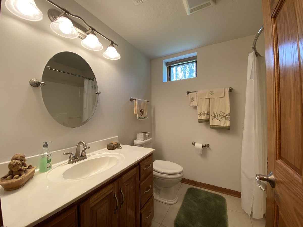
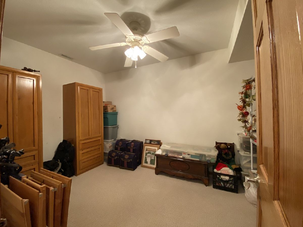
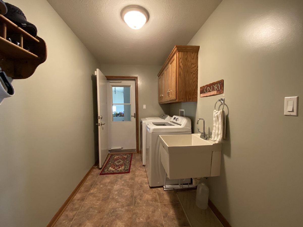
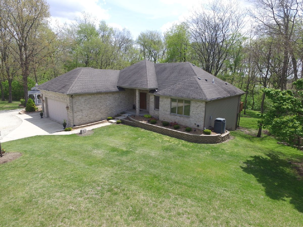
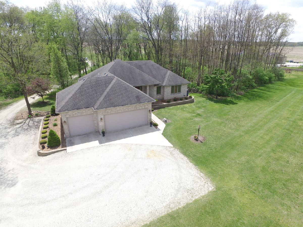
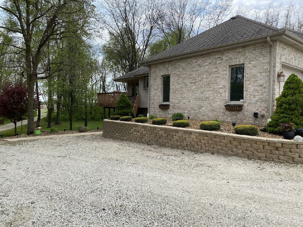
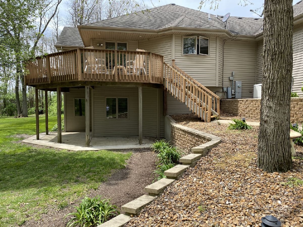
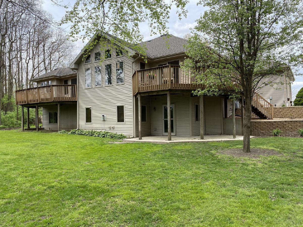
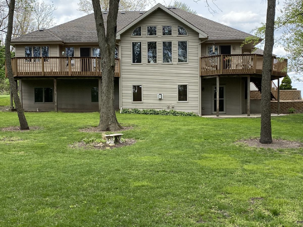
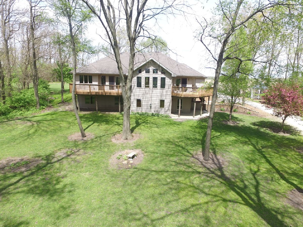
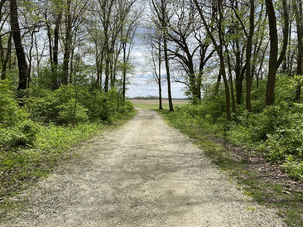
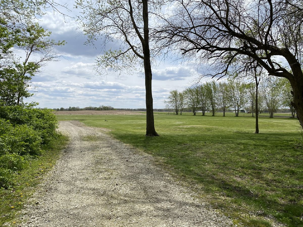
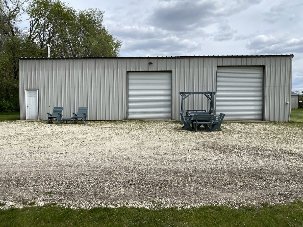
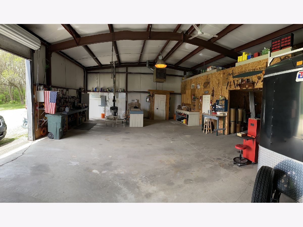
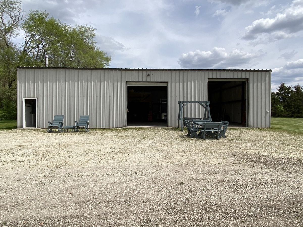
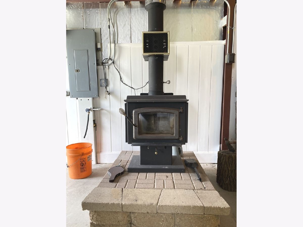
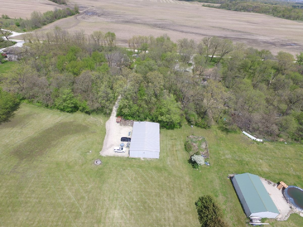
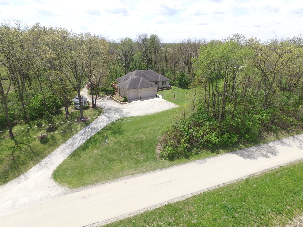
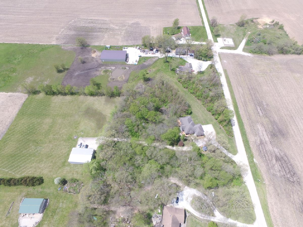
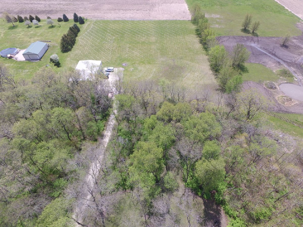
Room Specifics
Total Bedrooms: 4
Bedrooms Above Ground: 4
Bedrooms Below Ground: 0
Dimensions: —
Floor Type: Carpet
Dimensions: —
Floor Type: Carpet
Dimensions: —
Floor Type: Carpet
Full Bathrooms: 3
Bathroom Amenities: Whirlpool,Separate Shower,Double Sink
Bathroom in Basement: 1
Rooms: Office
Basement Description: Finished
Other Specifics
| 3 | |
| Concrete Perimeter | |
| Gravel | |
| Deck, Patio, Workshop | |
| Wooded,Mature Trees | |
| 300 X 726 | |
| Pull Down Stair | |
| Full | |
| Vaulted/Cathedral Ceilings, Bar-Dry, Hardwood Floors, First Floor Bedroom, First Floor Laundry, Walk-In Closet(s) | |
| Range, Microwave, Dishwasher, Refrigerator | |
| Not in DB | |
| Horse-Riding Area, Horse-Riding Trails | |
| — | |
| — | |
| Gas Log |
Tax History
| Year | Property Taxes |
|---|---|
| 2020 | $4,211 |
Contact Agent
Nearby Sold Comparables
Contact Agent
Listing Provided By
Speckman Realty Real Living

