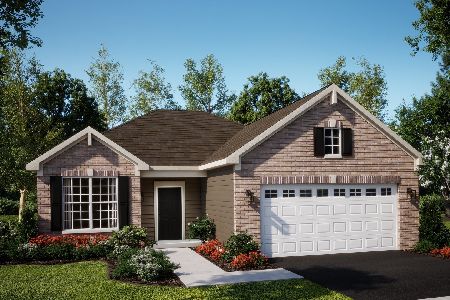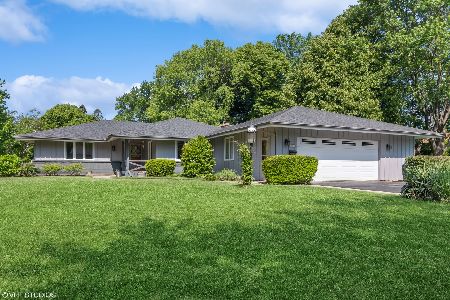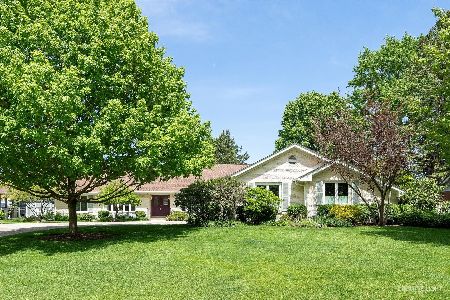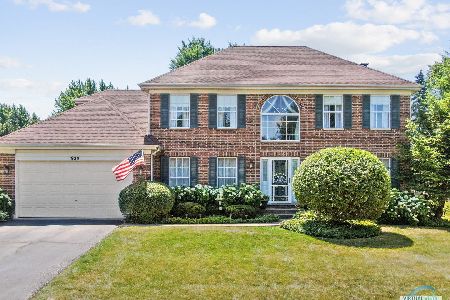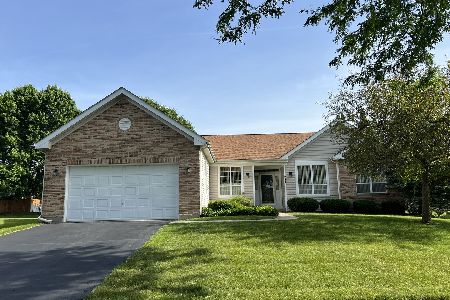1885 Alschuler Drive, Aurora, Illinois 60506
$322,000
|
Sold
|
|
| Status: | Closed |
| Sqft: | 3,606 |
| Cost/Sqft: | $94 |
| Beds: | 4 |
| Baths: | 5 |
| Year Built: | 1969 |
| Property Taxes: | $11,510 |
| Days On Market: | 2794 |
| Lot Size: | 0,28 |
Description
Step inside this special home in the Alschuler area on Aurora's far West side and fall in love! Entryway with hardwood flooring and dramatic curved staircase, large living room with fireplace, separate dining room and updated kitchen. Kitchen features newer birch cabinets with under and over the cabinet lighting and pull out shelves. Top of the line appliances, huge granite island with unique seating set-up with chairs included! Kitchen is open to the family room which also has a fireplace. The master is on the first floor and has a private bath, walk-in closet, built-in cabinets and drawers and separate vanities. Also on the 1st floor are 2 half baths, laundry room and screened porch. Three bedrooms, a full bath and loads of storage in the stand-up dormer upstairs. Finished basement with 1/2 bath. 2 garages - and the yard! Pella windows with built-in dust-free blinds. U.S. Waterproofing in dry basement with fully transferable warranty.
Property Specifics
| Single Family | |
| — | |
| Traditional | |
| 1969 | |
| Full | |
| — | |
| No | |
| 0.28 |
| Kane | |
| Alschuler | |
| 0 / Not Applicable | |
| None | |
| Public | |
| Public Sewer | |
| 09970598 | |
| 1519426011 |
Nearby Schools
| NAME: | DISTRICT: | DISTANCE: | |
|---|---|---|---|
|
Grade School
Freeman Elementary School |
129 | — | |
|
Middle School
Washington Middle School |
129 | Not in DB | |
|
High School
West Aurora High School |
129 | Not in DB | |
Property History
| DATE: | EVENT: | PRICE: | SOURCE: |
|---|---|---|---|
| 3 Oct, 2018 | Sold | $322,000 | MRED MLS |
| 15 Jul, 2018 | Under contract | $339,000 | MRED MLS |
| 1 Jun, 2018 | Listed for sale | $339,000 | MRED MLS |
Room Specifics
Total Bedrooms: 4
Bedrooms Above Ground: 4
Bedrooms Below Ground: 0
Dimensions: —
Floor Type: Carpet
Dimensions: —
Floor Type: —
Dimensions: —
Floor Type: Hardwood
Full Bathrooms: 5
Bathroom Amenities: Double Sink
Bathroom in Basement: 1
Rooms: Den,Recreation Room,Screened Porch
Basement Description: Finished
Other Specifics
| 3 | |
| Concrete Perimeter | |
| Asphalt,Circular,Side Drive | |
| Patio, Porch, Porch Screened, Brick Paver Patio | |
| — | |
| 160.08 X 133.38 | |
| Dormer | |
| Full | |
| Hardwood Floors, First Floor Bedroom, First Floor Laundry, First Floor Full Bath | |
| Double Oven, Dishwasher, Washer, Dryer, Disposal, Stainless Steel Appliance(s), Built-In Oven, Range Hood | |
| Not in DB | |
| Street Lights, Street Paved | |
| — | |
| — | |
| Wood Burning, Gas Log, Gas Starter |
Tax History
| Year | Property Taxes |
|---|---|
| 2018 | $11,510 |
Contact Agent
Nearby Similar Homes
Nearby Sold Comparables
Contact Agent
Listing Provided By
RE/MAX Excels




