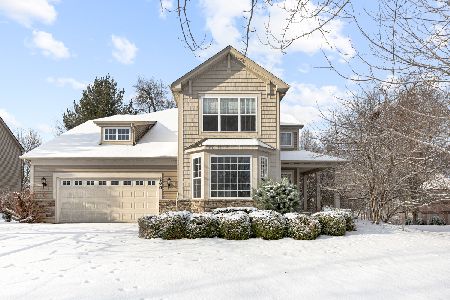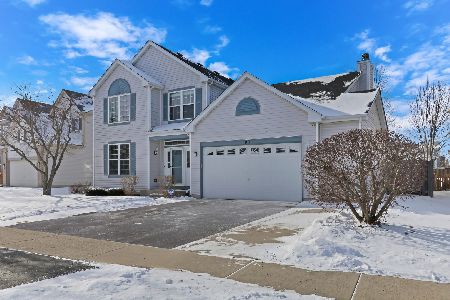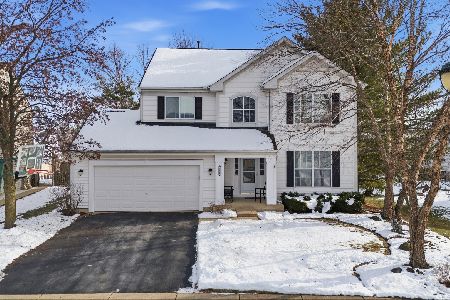1885 Broadsmore Lane, Round Lake, Illinois 60073
$190,000
|
Sold
|
|
| Status: | Closed |
| Sqft: | 2,525 |
| Cost/Sqft: | $75 |
| Beds: | 4 |
| Baths: | 3 |
| Year Built: | 2003 |
| Property Taxes: | $8,853 |
| Days On Market: | 4665 |
| Lot Size: | 0,27 |
Description
Freshly painted and new carpeting. Great layout, tons of windows/natural light, soaring ceilings. Huge garage with 47-foot deep tandem parking ideal for a 3rd car. Upgraded kitchen features over-sized island, Corian counters, & bonus cabinets. High efficiency furnace. Full basement ready to be finished. TO BE SOLD "AS IS". This property is eligible under the Freddie Mac First Look Initiative through May 4, 2013.
Property Specifics
| Single Family | |
| — | |
| Traditional | |
| 2003 | |
| Full | |
| CHARLSTON | |
| No | |
| 0.27 |
| Lake | |
| Valley Lakes | |
| 80 / Quarterly | |
| Other | |
| Lake Michigan | |
| Public Sewer | |
| 08320771 | |
| 05254090070000 |
Nearby Schools
| NAME: | DISTRICT: | DISTANCE: | |
|---|---|---|---|
|
Grade School
Big Hollow Elementary School |
38 | — | |
|
Middle School
Big Hollow School |
38 | Not in DB | |
|
High School
Grant Community High School |
124 | Not in DB | |
Property History
| DATE: | EVENT: | PRICE: | SOURCE: |
|---|---|---|---|
| 10 Jul, 2013 | Sold | $190,000 | MRED MLS |
| 21 May, 2013 | Under contract | $189,900 | MRED MLS |
| 19 Apr, 2013 | Listed for sale | $189,900 | MRED MLS |
Room Specifics
Total Bedrooms: 4
Bedrooms Above Ground: 4
Bedrooms Below Ground: 0
Dimensions: —
Floor Type: Carpet
Dimensions: —
Floor Type: Carpet
Dimensions: —
Floor Type: Carpet
Full Bathrooms: 3
Bathroom Amenities: Separate Shower,Double Sink
Bathroom in Basement: 0
Rooms: Foyer
Basement Description: Unfinished
Other Specifics
| 3 | |
| Concrete Perimeter | |
| Asphalt | |
| — | |
| Landscaped | |
| 62X142X109X125 | |
| Full,Unfinished | |
| Full | |
| Vaulted/Cathedral Ceilings | |
| — | |
| Not in DB | |
| Sidewalks, Street Lights, Street Paved | |
| — | |
| — | |
| — |
Tax History
| Year | Property Taxes |
|---|---|
| 2013 | $8,853 |
Contact Agent
Nearby Similar Homes
Nearby Sold Comparables
Contact Agent
Listing Provided By
Baird & Warner







