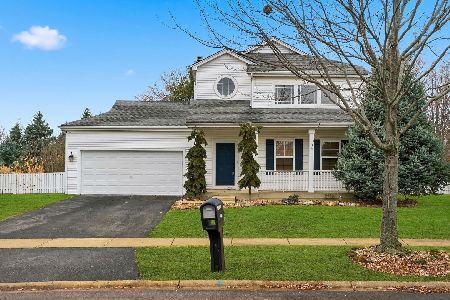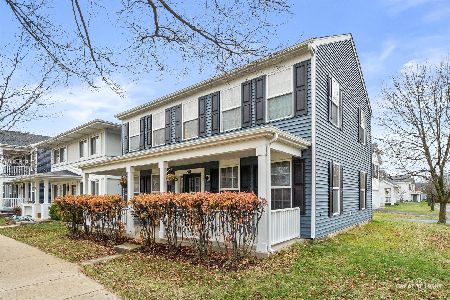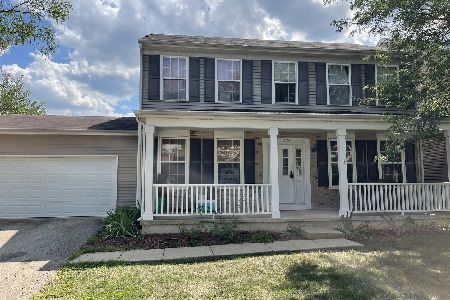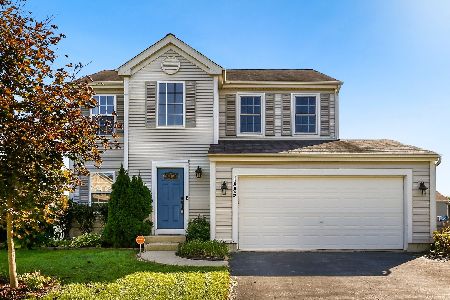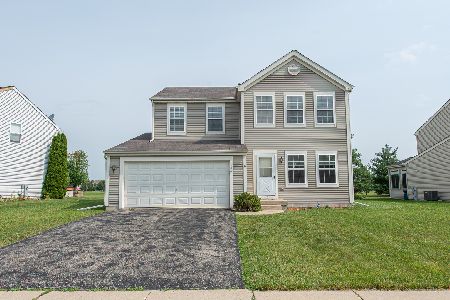1885 Clarendon Lane, Aurora, Illinois 60504
$268,000
|
Sold
|
|
| Status: | Closed |
| Sqft: | 1,699 |
| Cost/Sqft: | $159 |
| Beds: | 3 |
| Baths: | 3 |
| Year Built: | 2003 |
| Property Taxes: | $5,936 |
| Days On Market: | 2294 |
| Lot Size: | 0,24 |
Description
UPDATED & BEST VALUE IN THE NEIGHBORHOOD ~ Gorgeous Curb Appeal ~ Open-Concept Floor Plan ~ Stunning Dark Hardwoods Stretching Throughout Main Floor ~ Trendy White Kitchen w/42" Cabinetry, Granite Counters, Tiled Backsplash & SS Appliances ~ Spacious Secondary Bedrooms ~ Master Suite w/Luxurious Bathroom ~ Sprawling Fenced Backyard ~ Relax On Your Brick Paver Patio By The Built-In Fire Pit This Fall ~ UPDATES: Fence (2017), W & D (2017), Dishwasher (2019), Sump Pump w/Battery Backup (2019) & Shed (2018) ~ Located Across The Street From Natures Meadow Park, Near Forest Preserves, & Waubonsie Lake Park ~ MOVE-IN READY & PRICED TO SELL!
Property Specifics
| Single Family | |
| — | |
| — | |
| 2003 | |
| Full | |
| — | |
| No | |
| 0.24 |
| Kane | |
| Natures Pointe | |
| 275 / Annual | |
| Other | |
| Public | |
| Public Sewer | |
| 10541421 | |
| 1525461005 |
Nearby Schools
| NAME: | DISTRICT: | DISTANCE: | |
|---|---|---|---|
|
Grade School
Olney C Allen Elementary School |
131 | — | |
|
Middle School
Henry W Cowherd Middle School |
131 | Not in DB | |
|
High School
East High School |
131 | Not in DB | |
Property History
| DATE: | EVENT: | PRICE: | SOURCE: |
|---|---|---|---|
| 26 Nov, 2019 | Sold | $268,000 | MRED MLS |
| 4 Nov, 2019 | Under contract | $269,900 | MRED MLS |
| — | Last price change | $275,000 | MRED MLS |
| 10 Oct, 2019 | Listed for sale | $275,000 | MRED MLS |
| 15 Oct, 2021 | Sold | $300,000 | MRED MLS |
| 20 Aug, 2021 | Under contract | $295,000 | MRED MLS |
| 19 Aug, 2021 | Listed for sale | $295,000 | MRED MLS |
Room Specifics
Total Bedrooms: 3
Bedrooms Above Ground: 3
Bedrooms Below Ground: 0
Dimensions: —
Floor Type: Wood Laminate
Dimensions: —
Floor Type: Wood Laminate
Full Bathrooms: 3
Bathroom Amenities: Separate Shower,Double Sink
Bathroom in Basement: 0
Rooms: Eating Area,Office,Foyer
Basement Description: Finished
Other Specifics
| 2 | |
| — | |
| Asphalt | |
| Brick Paver Patio | |
| Fenced Yard | |
| 70 X 135 X 85 X 138 | |
| — | |
| Full | |
| Wood Laminate Floors | |
| Range, Microwave, Dishwasher, Refrigerator, Washer, Dryer, Disposal | |
| Not in DB | |
| — | |
| — | |
| — | |
| Gas Log |
Tax History
| Year | Property Taxes |
|---|---|
| 2019 | $5,936 |
| 2021 | $5,682 |
Contact Agent
Nearby Similar Homes
Contact Agent
Listing Provided By
Redfin Corporation



