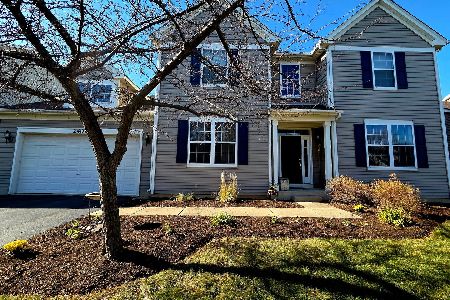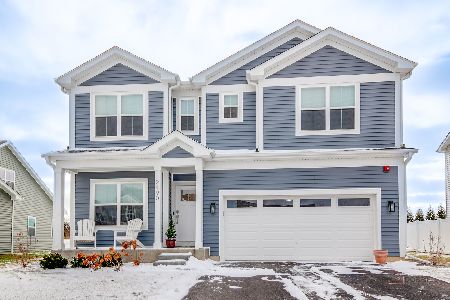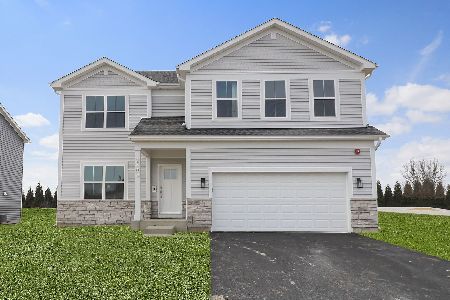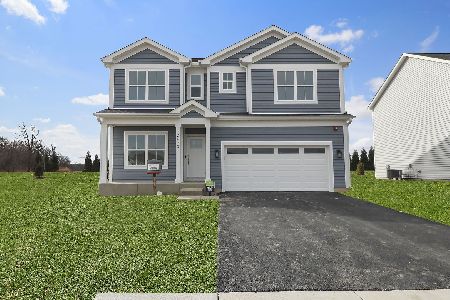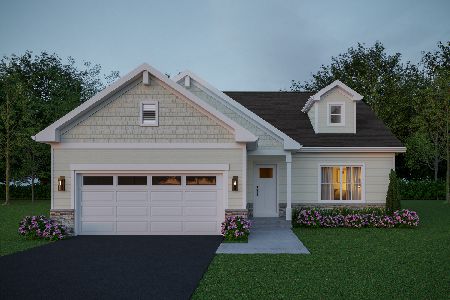1885 Northwood Drive, Wauconda, Illinois 60084
$445,000
|
Sold
|
|
| Status: | Closed |
| Sqft: | 2,996 |
| Cost/Sqft: | $145 |
| Beds: | 4 |
| Baths: | 4 |
| Year Built: | 2005 |
| Property Taxes: | $10,993 |
| Days On Market: | 1713 |
| Lot Size: | 0,30 |
Description
Drop Everything. Call your agent and schedule your showing! Don't delay, this open and airy floor plan is sure to please even the most discriminating buyer. Just decorated with stylish & pleasing decor. So many features, the floor plan flows for an exciting home for living & entertaining. Want beautiful views with breath taking sunsets. Great deck, huge bedrooms, & baths with double bowl sinks, plantation shutters, finished basement with 5th bedroom & super bath. Double oven & maple cabinetry grace the kitchen. Nothing left to do, just unpack, put your feet up and enjoy this one of a kind. Take the games outside & enjoy the elevated deck overlooking .3 acre yard. So serene & usable. Even a dog run for your pooch! The finished basement provides room for even the large & most active family. Prepare to be envied. Opportunity knocks!
Property Specifics
| Single Family | |
| — | |
| — | |
| 2005 | |
| — | |
| JEFFERSON | |
| No | |
| 0.3 |
| Lake | |
| Orchard Hills | |
| 480 / Annual | |
| — | |
| — | |
| — | |
| 11090536 | |
| 10183070060000 |
Nearby Schools
| NAME: | DISTRICT: | DISTANCE: | |
|---|---|---|---|
|
Grade School
Fremont Elementary School |
79 | — | |
|
Middle School
Fremont Middle School |
79 | Not in DB | |
|
High School
Mundelein Cons High School |
120 | Not in DB | |
Property History
| DATE: | EVENT: | PRICE: | SOURCE: |
|---|---|---|---|
| 8 Sep, 2020 | Sold | $415,000 | MRED MLS |
| 13 Jul, 2020 | Under contract | $449,000 | MRED MLS |
| — | Last price change | $485,000 | MRED MLS |
| 9 Jun, 2020 | Listed for sale | $485,000 | MRED MLS |
| 28 Jun, 2021 | Sold | $445,000 | MRED MLS |
| 24 May, 2021 | Under contract | $435,000 | MRED MLS |
| 17 May, 2021 | Listed for sale | $435,000 | MRED MLS |




























Room Specifics
Total Bedrooms: 5
Bedrooms Above Ground: 4
Bedrooms Below Ground: 1
Dimensions: —
Floor Type: —
Dimensions: —
Floor Type: —
Dimensions: —
Floor Type: —
Dimensions: —
Floor Type: —
Full Bathrooms: 4
Bathroom Amenities: Whirlpool
Bathroom in Basement: 1
Rooms: —
Basement Description: —
Other Specifics
| 3 | |
| — | |
| — | |
| — | |
| — | |
| 98X72X162X146 | |
| — | |
| — | |
| — | |
| — | |
| Not in DB | |
| — | |
| — | |
| — | |
| — |
Tax History
| Year | Property Taxes |
|---|---|
| 2020 | $11,103 |
| 2021 | $10,993 |
Contact Agent
Nearby Similar Homes
Nearby Sold Comparables
Contact Agent
Listing Provided By
Century 21 Circle

