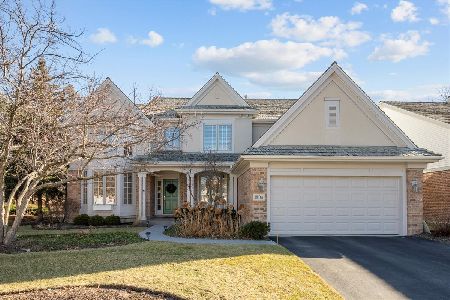1885 Westleigh Drive, Glenview, Illinois 60025
$777,000
|
Sold
|
|
| Status: | Closed |
| Sqft: | 3,315 |
| Cost/Sqft: | $241 |
| Beds: | 4 |
| Baths: | 3 |
| Year Built: | 1999 |
| Property Taxes: | $15,988 |
| Days On Market: | 3899 |
| Lot Size: | 0,15 |
Description
SUNNY & SPACIOUS 2 STORY COLONIAL w/ first floor master suite, gourmet kitchen and open floor plan! This 4 bedroom, 2.5 bath brick home features vaulted ceilings, wonderful custom built-ins, gleaming hardwood floors, and a floor plan that flows for entertaining inside and out! The gorgeous kitchen features rich wood cabinets, granite counters and it opens into the grand family room with marble fireplace and views of the lovely backyard and patio. The 1st floor master suite has lots of windows offering tons of natural light and a spa-like bath. 3 bedrooms upstairs plus loft. 1st floor laundry. Convenient location close to shopping, schools and expressway. It's all here. Welcome home!
Property Specifics
| Single Family | |
| — | |
| Colonial | |
| 1999 | |
| Full | |
| — | |
| No | |
| 0.15 |
| Cook | |
| Heatherfield | |
| 348 / Monthly | |
| Lawn Care,Snow Removal,Other | |
| Lake Michigan,Public | |
| Public Sewer | |
| 08923500 | |
| 04233030030000 |
Nearby Schools
| NAME: | DISTRICT: | DISTANCE: | |
|---|---|---|---|
|
Grade School
Lyon Elementary School |
34 | — | |
|
Middle School
Attea Middle School |
34 | Not in DB | |
|
High School
Glenbrook South High School |
225 | Not in DB | |
Property History
| DATE: | EVENT: | PRICE: | SOURCE: |
|---|---|---|---|
| 21 Oct, 2015 | Sold | $777,000 | MRED MLS |
| 2 Sep, 2015 | Under contract | $800,000 | MRED MLS |
| — | Last price change | $825,000 | MRED MLS |
| 15 May, 2015 | Listed for sale | $849,000 | MRED MLS |
Room Specifics
Total Bedrooms: 4
Bedrooms Above Ground: 4
Bedrooms Below Ground: 0
Dimensions: —
Floor Type: Carpet
Dimensions: —
Floor Type: Carpet
Dimensions: —
Floor Type: Carpet
Full Bathrooms: 3
Bathroom Amenities: Whirlpool,Separate Shower,Double Sink,Soaking Tub
Bathroom in Basement: 0
Rooms: Foyer,Loft
Basement Description: Unfinished,Other
Other Specifics
| 2 | |
| Concrete Perimeter | |
| Asphalt | |
| Patio, Porch | |
| — | |
| 101X67 | |
| — | |
| Full | |
| Vaulted/Cathedral Ceilings, First Floor Bedroom, First Floor Laundry, First Floor Full Bath | |
| Double Oven, Microwave, Dishwasher, Refrigerator | |
| Not in DB | |
| — | |
| — | |
| — | |
| Wood Burning |
Tax History
| Year | Property Taxes |
|---|---|
| 2015 | $15,988 |
Contact Agent
Nearby Similar Homes
Nearby Sold Comparables
Contact Agent
Listing Provided By
Berkshire Hathaway HomeServices KoenigRubloff





