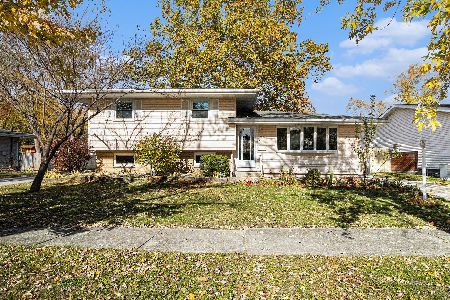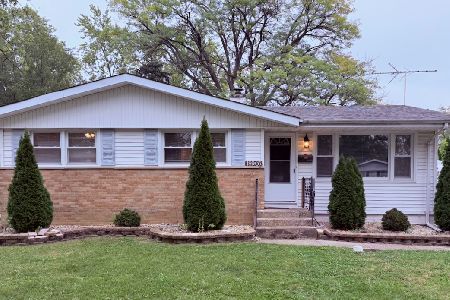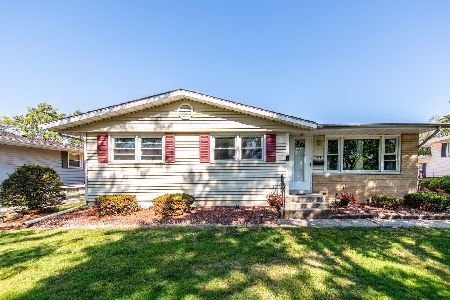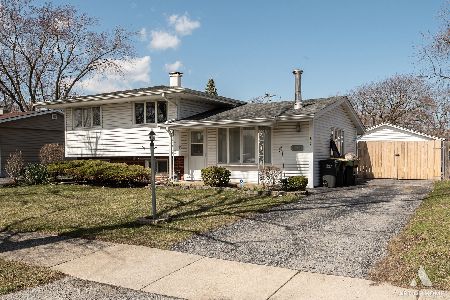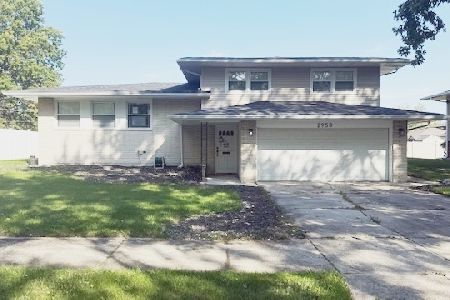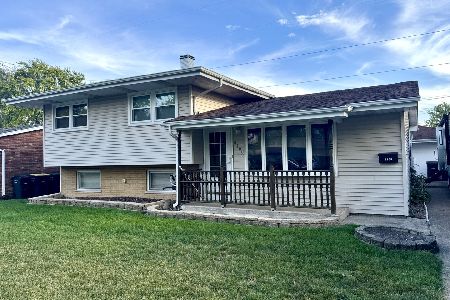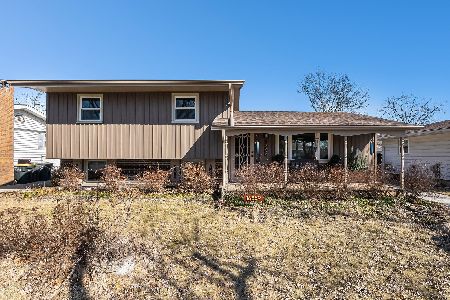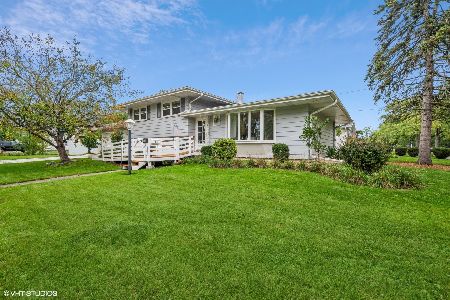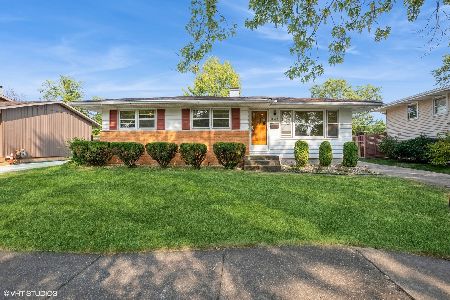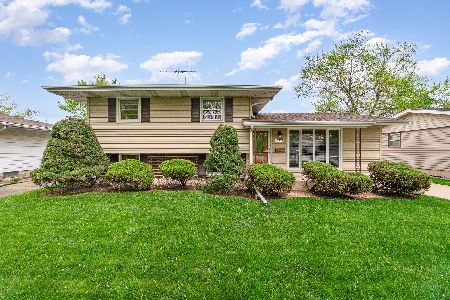18851 Ridgewood Avenue, Lansing, Illinois 60438
$240,000
|
Sold
|
|
| Status: | Closed |
| Sqft: | 2,067 |
| Cost/Sqft: | $121 |
| Beds: | 3 |
| Baths: | 3 |
| Year Built: | 1967 |
| Property Taxes: | $3,681 |
| Days On Market: | 496 |
| Lot Size: | 0,17 |
Description
Welcome home to this charming ranch home in the heart of Lansing. Within walking distance to Lansing's beloved Erfert Park, you will fall in love with everything this home has to offer. Approaching the home is a quaint front porch that is the perfect spot to welcome guests. Heading inside, you will love the original hardwood floors and gas-burning fireplace that makes the living room the center of the home. Enter the spacious eat-in kitchen with ample room for a large table for plenty of guests. A large pantry and open staircase to the fully finished basement are those extra touches that make this home special. Down the hall the owner's suite is spacious and adorned with double closets, a reading nook, and an en-suite bath with step-in shower. The two additional main floor bedrooms are sized perfectly and access the full bath off of the hallway. In the finished basement you will feel right at home with the finishes including crown molding, can lighting, and the second gas fireplace and it's own bathroom with a step-in shower. A fourth bedroom/den (no egress window) is off of the laundry space and makes a cozy and private space for guests, office, or music room! Heading outdoors, the sprawling covered back porch will be your perfect evening getaway to unwind from the day. Overlooking a custom brick paver patio that is perfectly set up for a bonfire and chairs! Detached 2.5 car garage and fully fenced yard as well! So many wonderful memories to be made in this home.
Property Specifics
| Single Family | |
| — | |
| — | |
| 1967 | |
| — | |
| — | |
| No | |
| 0.17 |
| Cook | |
| — | |
| — / Not Applicable | |
| — | |
| — | |
| — | |
| 12133516 | |
| 33062110020000 |
Nearby Schools
| NAME: | DISTRICT: | DISTANCE: | |
|---|---|---|---|
|
Grade School
Nathan Hale Elementary School |
171 | — | |
|
Middle School
Heritage Middle School |
171 | Not in DB | |
|
High School
Thornton Fractnl So High School |
215 | Not in DB | |
Property History
| DATE: | EVENT: | PRICE: | SOURCE: |
|---|---|---|---|
| 18 Nov, 2024 | Sold | $240,000 | MRED MLS |
| 9 Oct, 2024 | Under contract | $250,000 | MRED MLS |
| — | Last price change | $265,000 | MRED MLS |
| 8 Aug, 2024 | Listed for sale | $265,000 | MRED MLS |
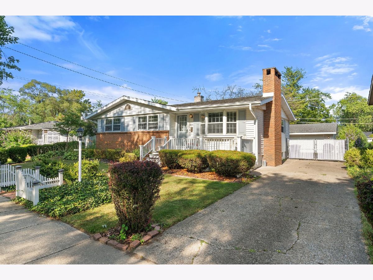
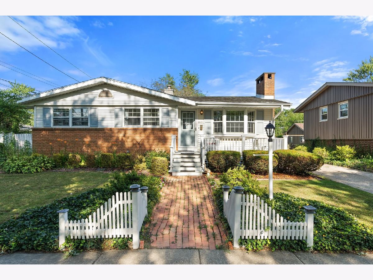
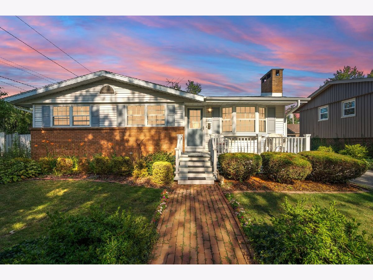
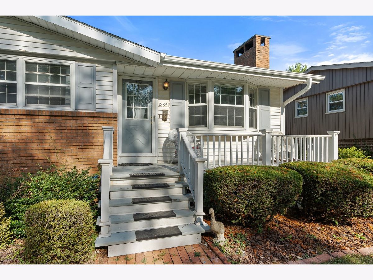
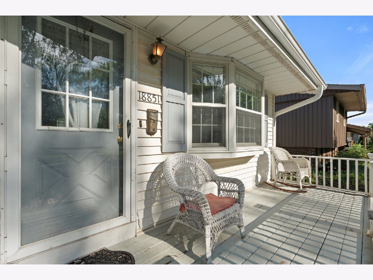
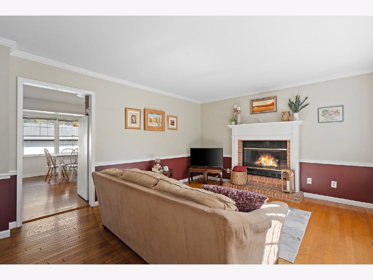
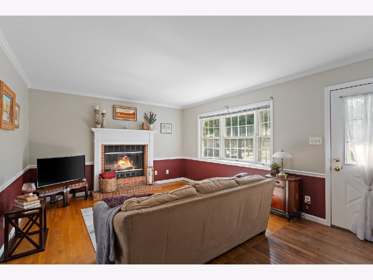
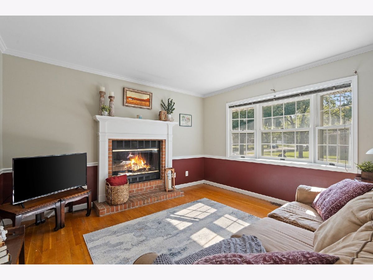
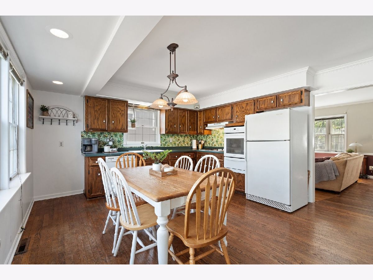
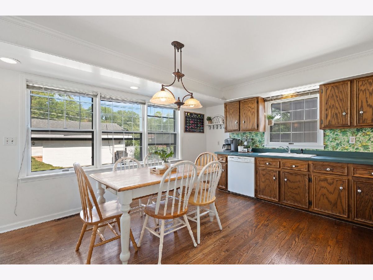
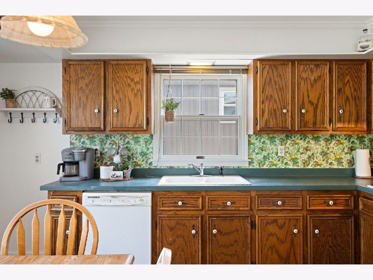
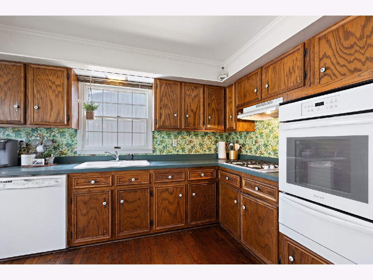
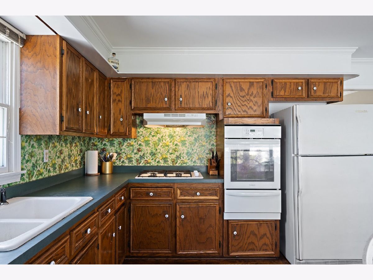
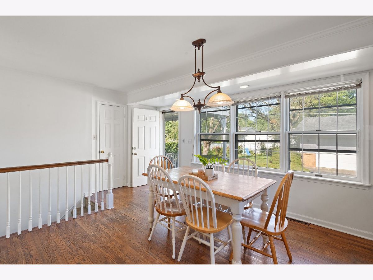
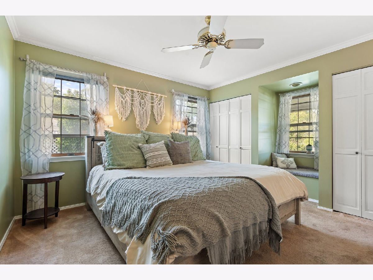
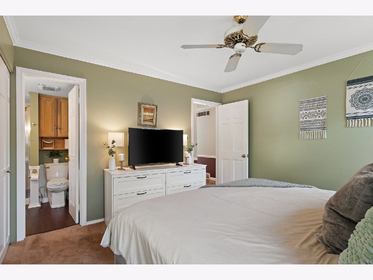
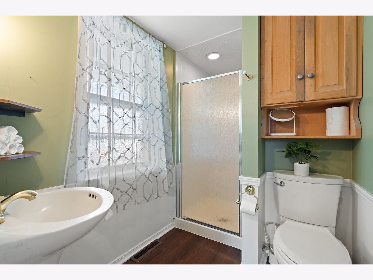
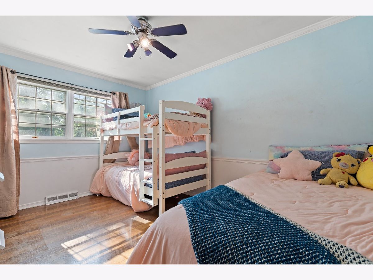
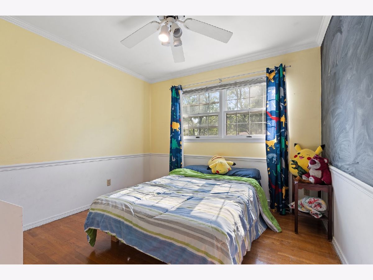
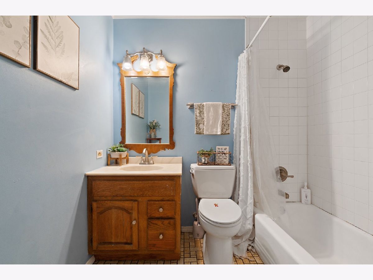
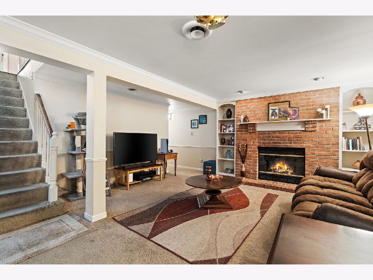
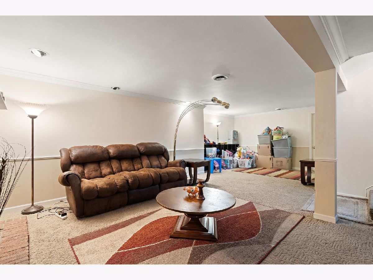
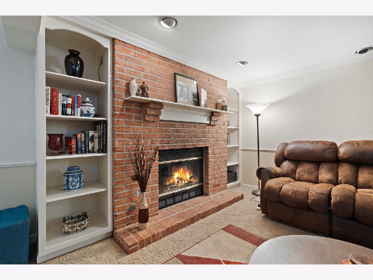
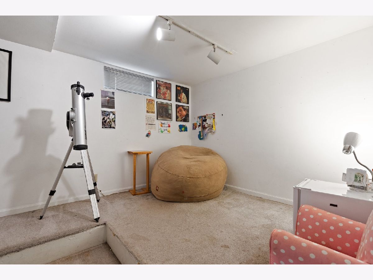
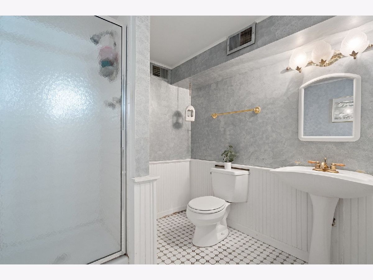
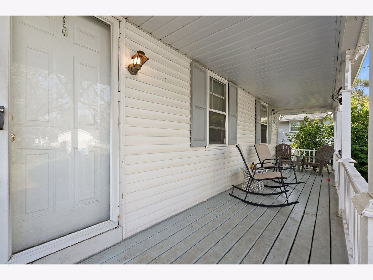
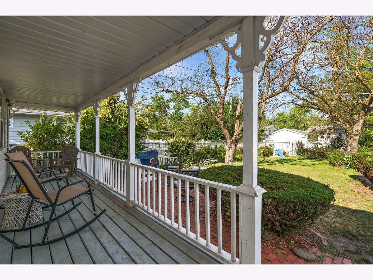
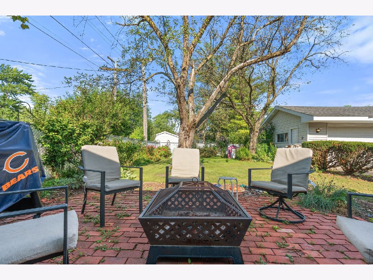
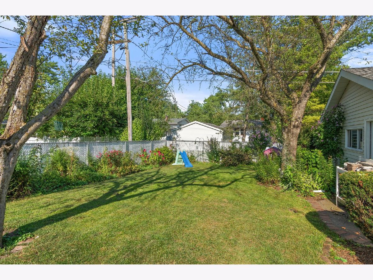
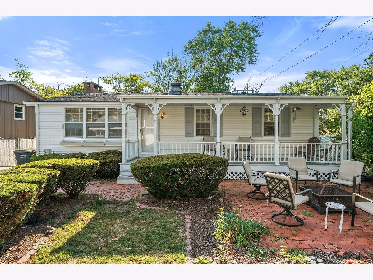
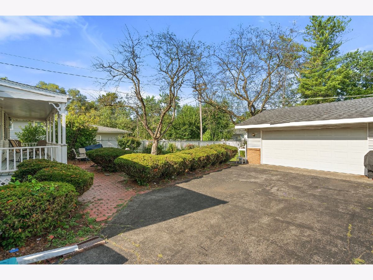
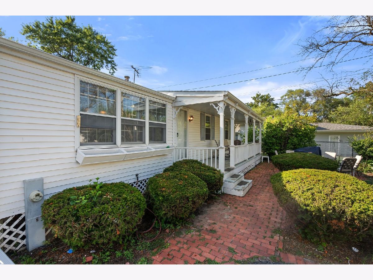
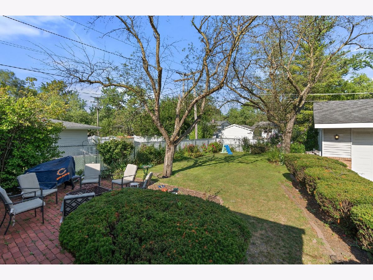
Room Specifics
Total Bedrooms: 4
Bedrooms Above Ground: 3
Bedrooms Below Ground: 1
Dimensions: —
Floor Type: —
Dimensions: —
Floor Type: —
Dimensions: —
Floor Type: —
Full Bathrooms: 3
Bathroom Amenities: —
Bathroom in Basement: 1
Rooms: —
Basement Description: Finished
Other Specifics
| 2.5 | |
| — | |
| Concrete | |
| — | |
| — | |
| 64X124 | |
| — | |
| — | |
| — | |
| — | |
| Not in DB | |
| — | |
| — | |
| — | |
| — |
Tax History
| Year | Property Taxes |
|---|---|
| 2024 | $3,681 |
Contact Agent
Nearby Similar Homes
Nearby Sold Comparables
Contact Agent
Listing Provided By
eXp Realty, LLC

