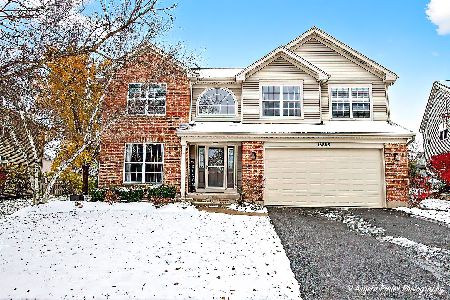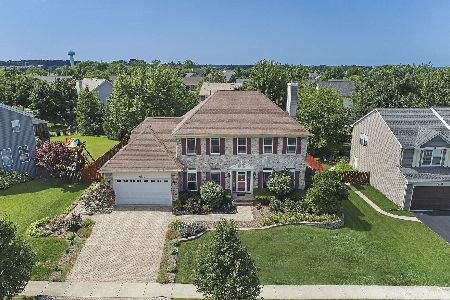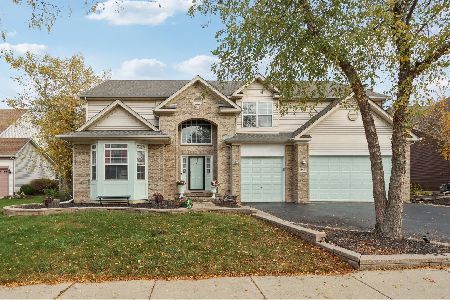18858 Wooddale Trail, Lake Villa, Illinois 60046
$273,500
|
Sold
|
|
| Status: | Closed |
| Sqft: | 2,618 |
| Cost/Sqft: | $111 |
| Beds: | 5 |
| Baths: | 3 |
| Year Built: | 1999 |
| Property Taxes: | $7,422 |
| Days On Market: | 4477 |
| Lot Size: | 0,00 |
Description
WOW-Open floor plan w/abundant light & Pottery Barn decor! 2 story FOY open to 9'1st FLR w/formal LR & DR, granite KIT w/42" maple CABS & SS APPLS open to EAS w/French DR to tiered deck w/pergola landscaped for privacy! 2 story FR w/FLR to ceiling WNDWS & FP, 1st FLR BR/Office & shower bath, open staircase w/captains walk to vaulted BRS INCL huge MBR suite! East side locale w/award-winning schools! Move in condition!
Property Specifics
| Single Family | |
| — | |
| Colonial | |
| 1999 | |
| Full | |
| CHARLESTON | |
| No | |
| — |
| Lake | |
| Deerpath | |
| 286 / Annual | |
| Other | |
| Lake Michigan | |
| Public Sewer, Sewer-Storm | |
| 08423841 | |
| 07063040070000 |
Nearby Schools
| NAME: | DISTRICT: | DISTANCE: | |
|---|---|---|---|
|
Grade School
Millburn C C School |
24 | — | |
|
Middle School
Millburn C C School |
24 | Not in DB | |
|
High School
Warren Township High School |
121 | Not in DB | |
Property History
| DATE: | EVENT: | PRICE: | SOURCE: |
|---|---|---|---|
| 12 Oct, 2007 | Sold | $350,000 | MRED MLS |
| 23 Sep, 2007 | Under contract | $369,900 | MRED MLS |
| 31 Aug, 2007 | Listed for sale | $369,900 | MRED MLS |
| 27 Dec, 2013 | Sold | $273,500 | MRED MLS |
| 15 Nov, 2013 | Under contract | $290,000 | MRED MLS |
| — | Last price change | $295,000 | MRED MLS |
| 19 Aug, 2013 | Listed for sale | $300,000 | MRED MLS |
| 24 Oct, 2023 | Sold | $465,000 | MRED MLS |
| 17 Sep, 2023 | Under contract | $460,000 | MRED MLS |
| 15 Sep, 2023 | Listed for sale | $460,000 | MRED MLS |
Room Specifics
Total Bedrooms: 5
Bedrooms Above Ground: 5
Bedrooms Below Ground: 0
Dimensions: —
Floor Type: Carpet
Dimensions: —
Floor Type: Carpet
Dimensions: —
Floor Type: Carpet
Dimensions: —
Floor Type: —
Full Bathrooms: 3
Bathroom Amenities: Separate Shower,Double Sink
Bathroom in Basement: 0
Rooms: Bedroom 5,Eating Area,Foyer,Utility Room-1st Floor
Basement Description: Unfinished
Other Specifics
| 2 | |
| Concrete Perimeter | |
| Asphalt | |
| Deck | |
| Legal Non-Conforming | |
| 115X62X112X62 | |
| Unfinished | |
| Full | |
| Vaulted/Cathedral Ceilings, Hardwood Floors, First Floor Bedroom, In-Law Arrangement, First Floor Laundry, First Floor Full Bath | |
| Range, Microwave, Dishwasher, Refrigerator, Washer, Dryer, Disposal | |
| Not in DB | |
| Sidewalks, Street Lights, Street Paved | |
| — | |
| — | |
| Wood Burning, Attached Fireplace Doors/Screen |
Tax History
| Year | Property Taxes |
|---|---|
| 2007 | $7,941 |
| 2013 | $7,422 |
| 2023 | $11,649 |
Contact Agent
Nearby Similar Homes
Nearby Sold Comparables
Contact Agent
Listing Provided By
RE/MAX Suburban











