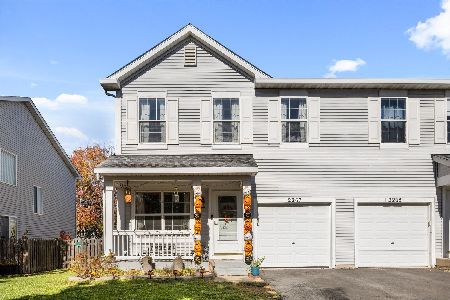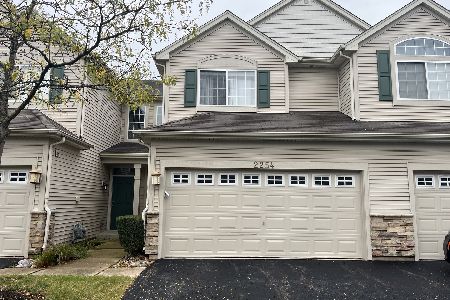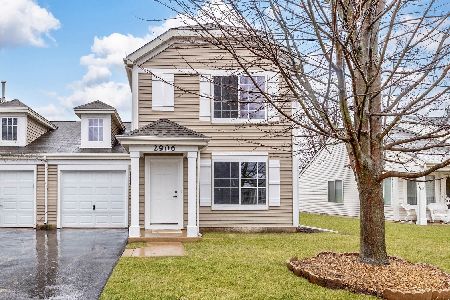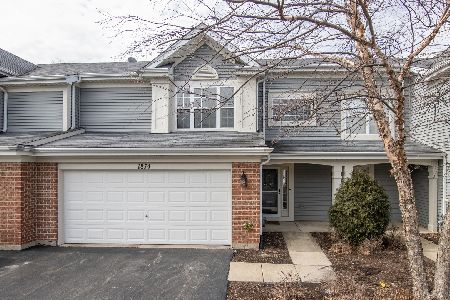1886 Waverly Way, Montgomery, Illinois 60538
$192,100
|
Sold
|
|
| Status: | Closed |
| Sqft: | 1,330 |
| Cost/Sqft: | $137 |
| Beds: | 2 |
| Baths: | 3 |
| Year Built: | 2004 |
| Property Taxes: | $4,477 |
| Days On Market: | 1658 |
| Lot Size: | 0,00 |
Description
Buyers Financing FELL - Today is Your Lucky Day. This Beautiful Andover Model Boasts Hardwood Floors in the Foyer Powder Room and Kitchen, Cherry Finished Cabinets w/Corian Countertops, Center Island and Tons of Cabinets Make This Area the Heart of the Home with Views to the Oversized Eat in Area and Living Room. 6 Panel Doors, Tile in Baths, Soaring Ceiling in the 2 Story Foyer and So Much More. 2nd Floor Boasts Loft Area, 2 Generous Sized Bedrooms, Hall Bath and Laundry Room. Master with Full Bath and Tons of Closet Space. 2 Car Attached Garage. Lovely Yard with Patio. The Subdivision Includes More than 50 Acres of Open Land, a Fully Stocked "Catch-and-Release" Lake, and Walking/Biking Paths Just Adjacent to the Fox Valley Park District's Stuart Sports Complex. Highly Rated Kaneland McDole Elementary School is On-Site and Located Just Across Simpson Parkway Making this a Great Family Friendly Neighborhood. Hot Water Heater New in 2020. See it Before it's GONE!
Property Specifics
| Condos/Townhomes | |
| 2 | |
| — | |
| 2004 | |
| None | |
| ANDOVER | |
| No | |
| — |
| Kane | |
| Foxmoor | |
| 165 / Monthly | |
| Insurance,Exterior Maintenance,Lawn Care,Snow Removal | |
| Public | |
| Public Sewer | |
| 11153566 | |
| 1435458035 |
Nearby Schools
| NAME: | DISTRICT: | DISTANCE: | |
|---|---|---|---|
|
Grade School
Kaneland North Elementary School |
302 | — | |
|
Middle School
Kaneland Middle School |
302 | Not in DB | |
|
High School
Kaneland Senior High School |
302 | Not in DB | |
Property History
| DATE: | EVENT: | PRICE: | SOURCE: |
|---|---|---|---|
| 18 Oct, 2021 | Sold | $192,100 | MRED MLS |
| 7 Sep, 2021 | Under contract | $182,000 | MRED MLS |
| 12 Jul, 2021 | Listed for sale | $182,000 | MRED MLS |
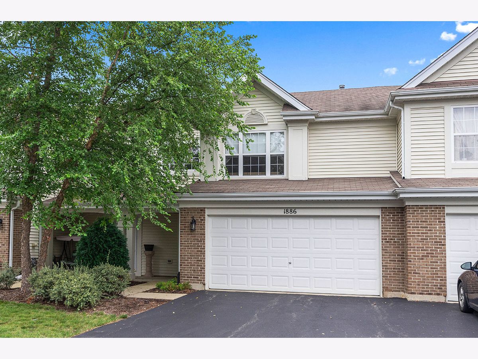
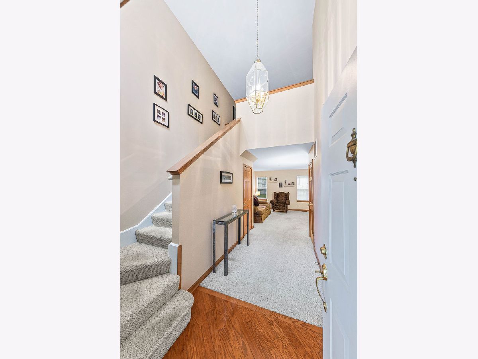
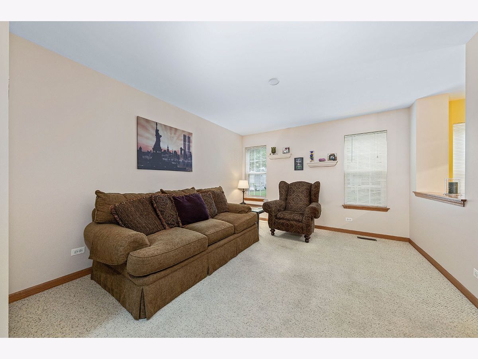
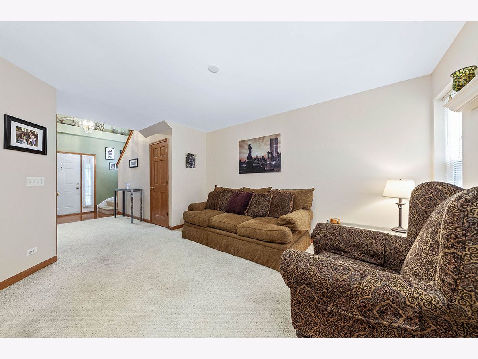
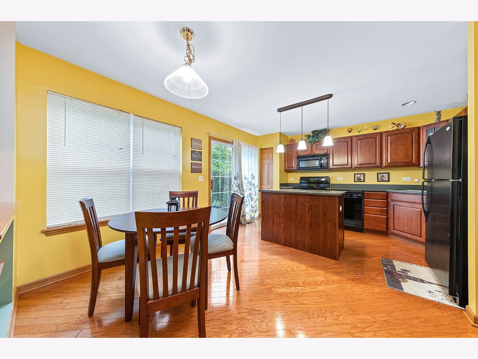
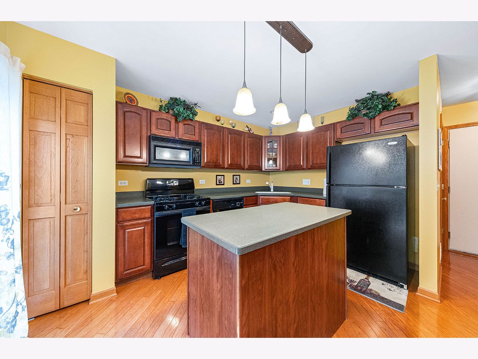
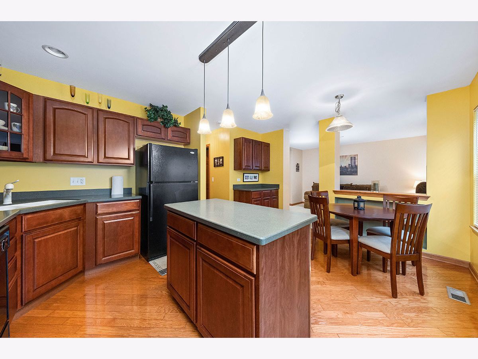
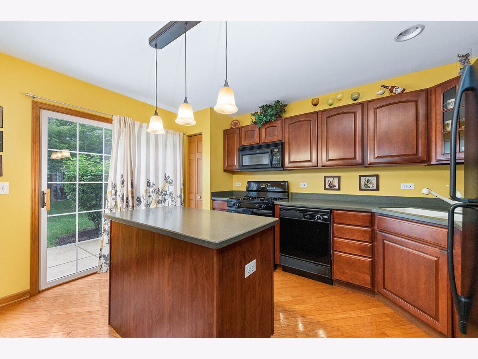
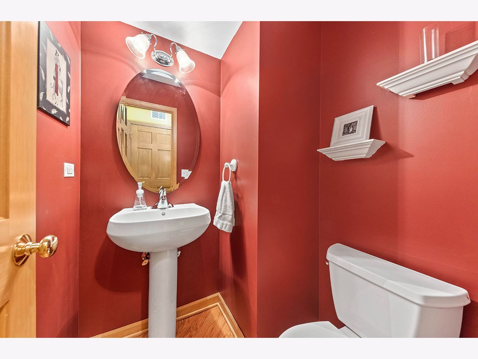
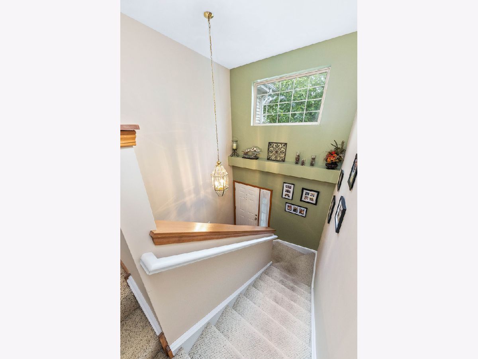
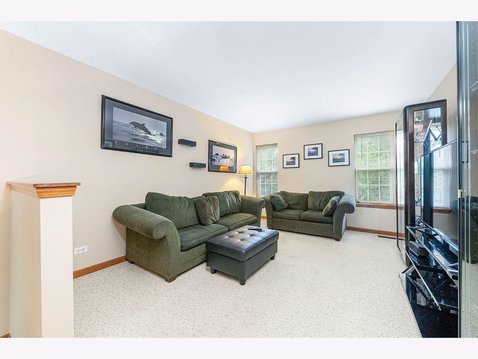
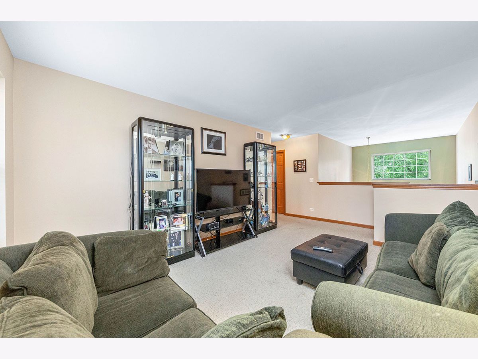
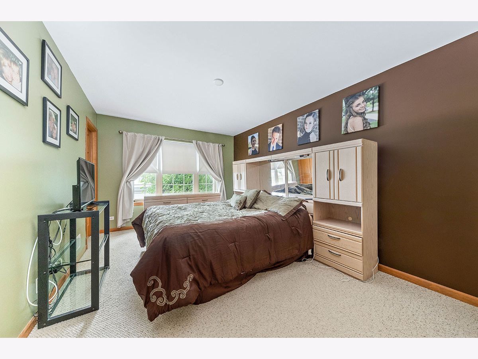
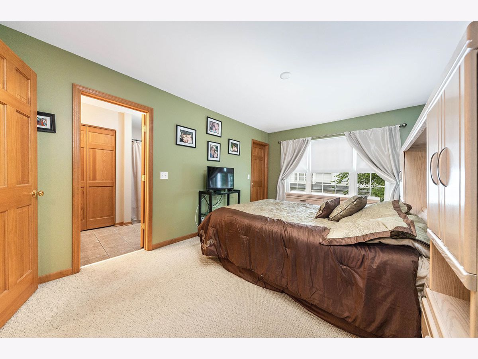
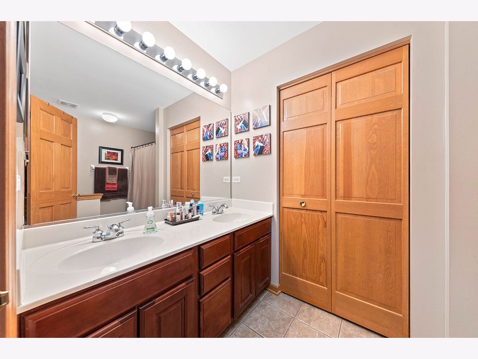
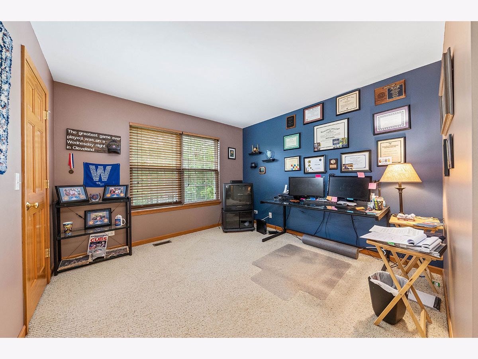
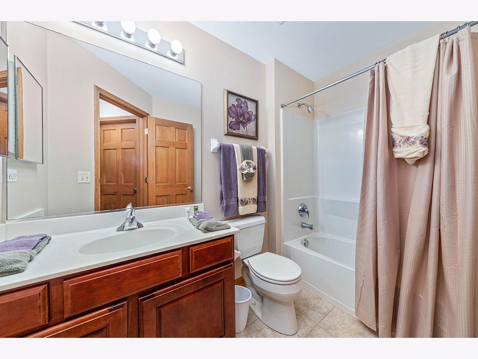
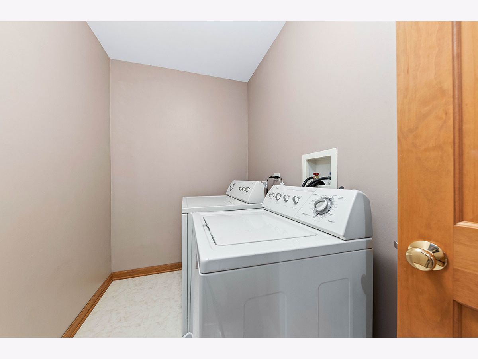
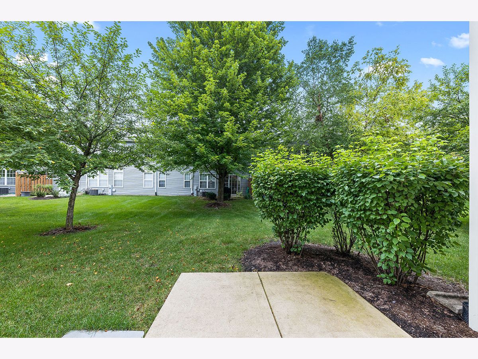
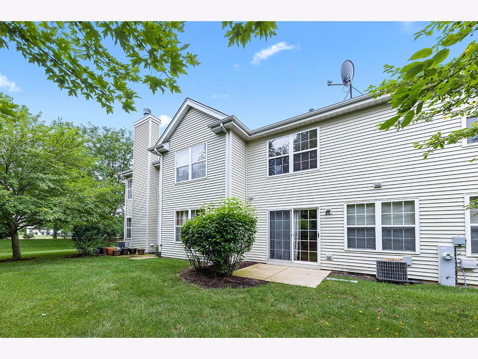
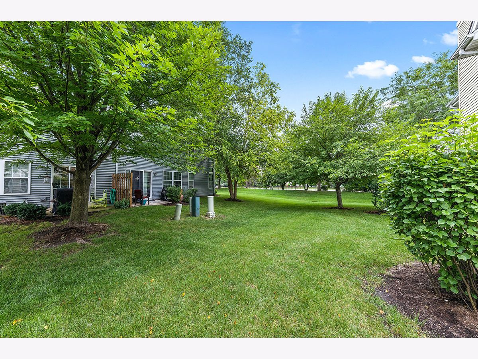
Room Specifics
Total Bedrooms: 2
Bedrooms Above Ground: 2
Bedrooms Below Ground: 0
Dimensions: —
Floor Type: Carpet
Full Bathrooms: 3
Bathroom Amenities: Double Sink
Bathroom in Basement: 0
Rooms: Loft
Basement Description: None
Other Specifics
| 2 | |
| — | |
| Asphalt | |
| — | |
| Landscaped | |
| 30X60 | |
| — | |
| Full | |
| Vaulted/Cathedral Ceilings, Hardwood Floors, Second Floor Laundry, Laundry Hook-Up in Unit | |
| Range, Microwave, Dishwasher, Refrigerator, Washer, Dryer, Disposal | |
| Not in DB | |
| — | |
| — | |
| — | |
| — |
Tax History
| Year | Property Taxes |
|---|---|
| 2021 | $4,477 |
Contact Agent
Nearby Similar Homes
Nearby Sold Comparables
Contact Agent
Listing Provided By
RE/MAX Professionals Select


