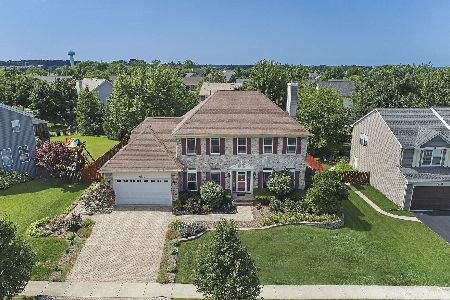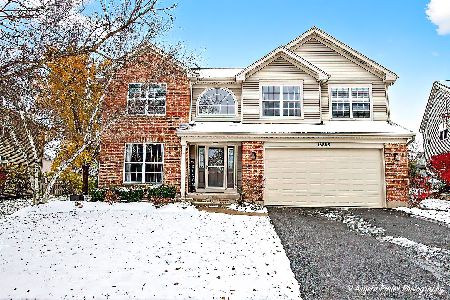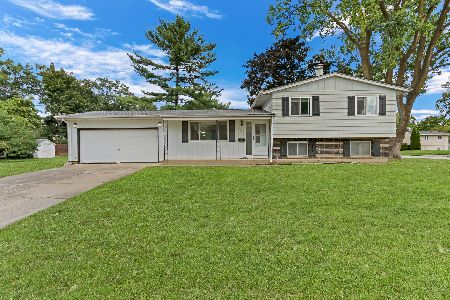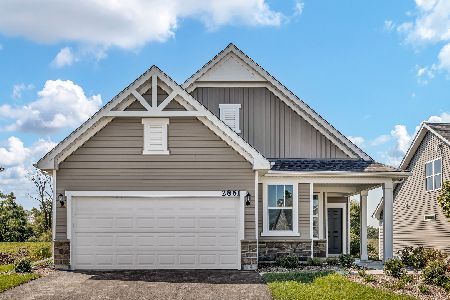18862 Aspen Court, Lake Villa, Illinois 60046
$290,000
|
Sold
|
|
| Status: | Closed |
| Sqft: | 2,435 |
| Cost/Sqft: | $123 |
| Beds: | 4 |
| Baths: | 3 |
| Year Built: | 2003 |
| Property Taxes: | $10,985 |
| Days On Market: | 2978 |
| Lot Size: | 0,27 |
Description
Welcome home to this lovely two story colonial dream! You enter into the spacious foyer with immediate views into the dining and living room, both of which offer stunning views of the professionally landscaped front yard!! The family room will take your breath away, stunning two story ceilings and neutral paint immediately attract your attention to the beautiful two story fireplace w/ stunning woodwork. The layout of this kitchen is made for entertaining! The kitchen presents over sized island, all white appliances to include double oven, brand new granite, separate eating area w/ access to backyard, and Butler's pantry! Upstairs you will find a spacious master suite w/ master bath complete w/ whirlpool tub, dual vanity and massive walk in closet!! 3 additional bedrooms upstairs (1 w/ walk in closet) and full bath! Full, unfinished basement. The attention to detail throughout this home to include the architectural designs and woodwork is remarkable!
Property Specifics
| Single Family | |
| — | |
| — | |
| 2003 | |
| Full | |
| — | |
| No | |
| 0.27 |
| Lake | |
| Stratton Oaks | |
| 547 / Annual | |
| Other | |
| Public | |
| Public Sewer | |
| 09785153 | |
| 07071100250000 |
Nearby Schools
| NAME: | DISTRICT: | DISTANCE: | |
|---|---|---|---|
|
Grade School
Millburn C C School |
24 | — | |
|
Middle School
Millburn C C School |
24 | Not in DB | |
|
High School
Warren Township High School |
121 | Not in DB | |
Property History
| DATE: | EVENT: | PRICE: | SOURCE: |
|---|---|---|---|
| 11 Dec, 2017 | Sold | $290,000 | MRED MLS |
| 15 Nov, 2017 | Under contract | $299,900 | MRED MLS |
| — | Last price change | $319,900 | MRED MLS |
| 24 Oct, 2017 | Listed for sale | $319,900 | MRED MLS |
Room Specifics
Total Bedrooms: 4
Bedrooms Above Ground: 4
Bedrooms Below Ground: 0
Dimensions: —
Floor Type: Carpet
Dimensions: —
Floor Type: Carpet
Dimensions: —
Floor Type: Carpet
Full Bathrooms: 3
Bathroom Amenities: Whirlpool,Double Sink
Bathroom in Basement: 0
Rooms: Eating Area,Den,Foyer
Basement Description: Unfinished,Bathroom Rough-In
Other Specifics
| 3 | |
| Concrete Perimeter | |
| Asphalt | |
| Storms/Screens | |
| Landscaped | |
| 63X17X140X80X145 | |
| — | |
| Full | |
| Vaulted/Cathedral Ceilings, Bar-Dry, Hardwood Floors, First Floor Laundry | |
| Double Oven, Microwave, Dishwasher, Refrigerator, Washer, Dryer, Disposal | |
| Not in DB | |
| Sidewalks, Street Paved | |
| — | |
| — | |
| Attached Fireplace Doors/Screen |
Tax History
| Year | Property Taxes |
|---|---|
| 2017 | $10,985 |
Contact Agent
Nearby Similar Homes
Nearby Sold Comparables
Contact Agent
Listing Provided By
RE/MAX Top Performers









