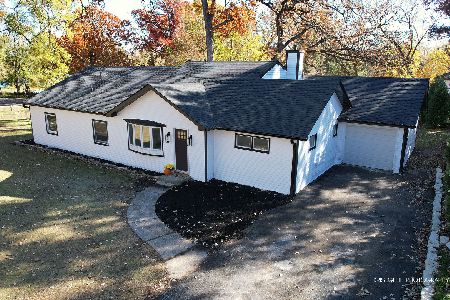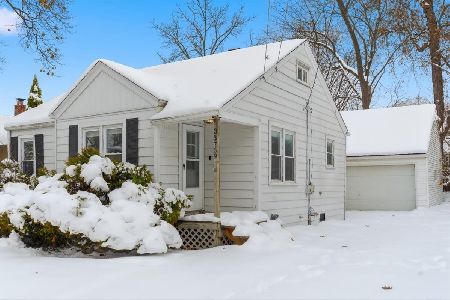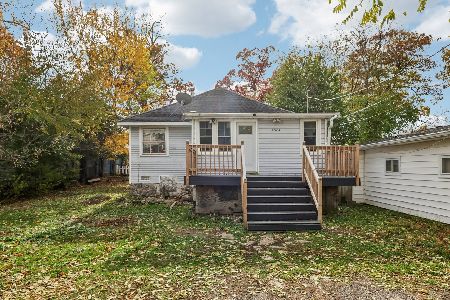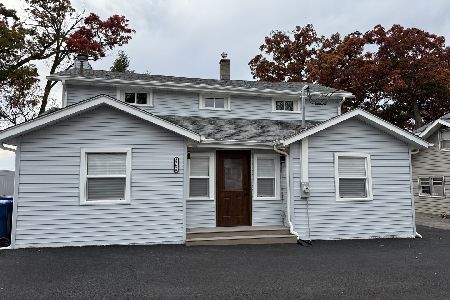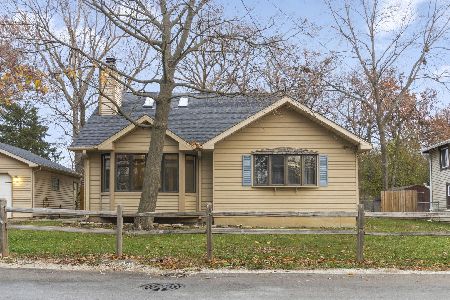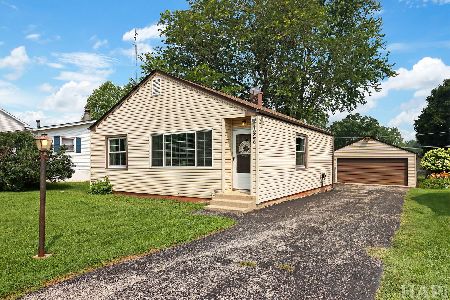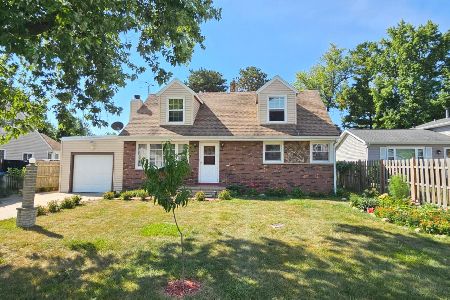18864 Deerpath Road, Grayslake, Illinois 60030
$394,000
|
Sold
|
|
| Status: | Closed |
| Sqft: | 2,038 |
| Cost/Sqft: | $191 |
| Beds: | 4 |
| Baths: | 4 |
| Year Built: | 1974 |
| Property Taxes: | $8,696 |
| Days On Market: | 482 |
| Lot Size: | 0,19 |
Description
This 4 bedroom, 3 1/2 bathroom, 2-story home in the Wildwood neighborhood of unincorporate Grayslake has lake rights and is ready for you to call home. The entire first floor is grounded by grey-stained maple flooring. The kitchen has been remodeled with a large island, extra deep pantry closet, Kraftmaid grey raised panel cabinets, quartz countertop, farm sink, glass backsplash tile, LG black stainless-steel appliances, and recessed, pendant, and under cabinet lighting. The dining area flows seamlessly off the kitchen and the spacious living room has a stone fireplace. The Family Room has a sliding glass door that walks out onto the backyard deck. The first-floor powder room and second floor hall full bathroom have been updated with grey raised panel vanity cabinets, quartz countertops with undermount sinks, brushed nickel faucets, and Kohler toilets. The spacious master bedroom has a cathedral ceiling, and the master bathroom has a walk-in closet, whirlpool tub, and separate shower. The second and third bedrooms have ceiling fans, and the fourth bedroom makes a perfect home office. The partially finished basement has a full bathroom and the pool table is included. The home is equipped with a dual zone HVAC system creating an energy efficient space with low utility bills. The attic has a wood floor and a pull-down staircase to allow for storage. The 2 1/2 car detached garage provides space for a workbench and extra storage. There is a cedar fence surrounding the property providing privacy. The home is conveniently located just a short distance from Gages Lake, downtown Grayslake, and interstate 94. Unincorporated Grayslake provides for lower real estate taxes. Recent upgrades include: Vinyl siding (2015), Asphalt shingled roof (2015), Water heater (2017), Two Trane furnaces (2017), Two Trane Air Conditioning Units (2017), Vinyl thermal pane windows (2019).
Property Specifics
| Single Family | |
| — | |
| — | |
| 1974 | |
| — | |
| 2 STORY | |
| No | |
| 0.19 |
| Lake | |
| Wildwood | |
| 0 / Not Applicable | |
| — | |
| — | |
| — | |
| 12146424 | |
| 07303110230000 |
Nearby Schools
| NAME: | DISTRICT: | DISTANCE: | |
|---|---|---|---|
|
Grade School
Woodland Elementary School |
50 | — | |
|
Middle School
Woodland Middle School |
50 | Not in DB | |
|
High School
Warren Township High School |
121 | Not in DB | |
Property History
| DATE: | EVENT: | PRICE: | SOURCE: |
|---|---|---|---|
| 30 Sep, 2024 | Sold | $394,000 | MRED MLS |
| 25 Aug, 2024 | Under contract | $389,900 | MRED MLS |
| 23 Aug, 2024 | Listed for sale | $389,900 | MRED MLS |
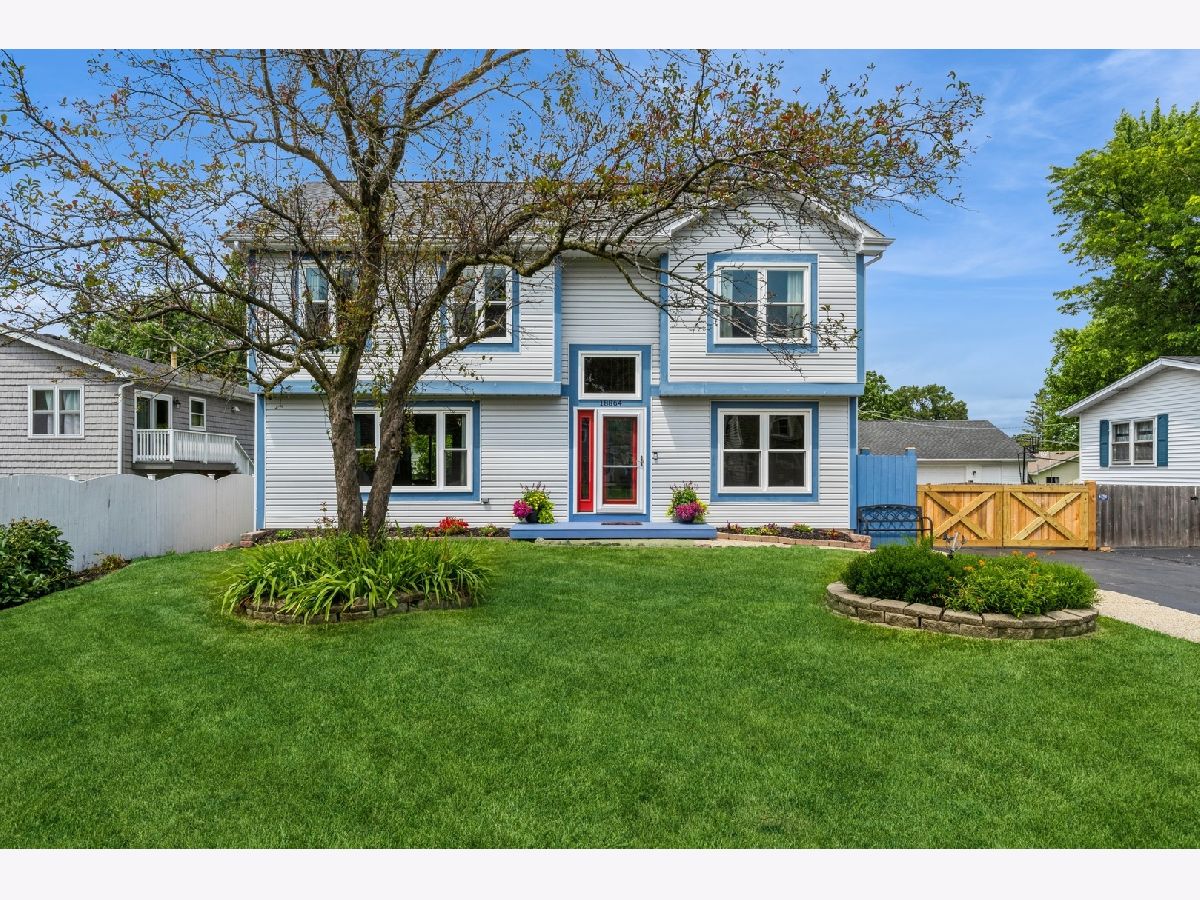



















Room Specifics
Total Bedrooms: 4
Bedrooms Above Ground: 4
Bedrooms Below Ground: 0
Dimensions: —
Floor Type: —
Dimensions: —
Floor Type: —
Dimensions: —
Floor Type: —
Full Bathrooms: 4
Bathroom Amenities: Whirlpool,Separate Shower,Double Sink
Bathroom in Basement: 1
Rooms: —
Basement Description: Partially Finished
Other Specifics
| 2.5 | |
| — | |
| Asphalt | |
| — | |
| — | |
| 60X135 | |
| Full,Pull Down Stair,Unfinished | |
| — | |
| — | |
| — | |
| Not in DB | |
| — | |
| — | |
| — | |
| — |
Tax History
| Year | Property Taxes |
|---|---|
| 2024 | $8,696 |
Contact Agent
Nearby Similar Homes
Nearby Sold Comparables
Contact Agent
Listing Provided By
Berkshire Hathaway HomeServices Chicago

